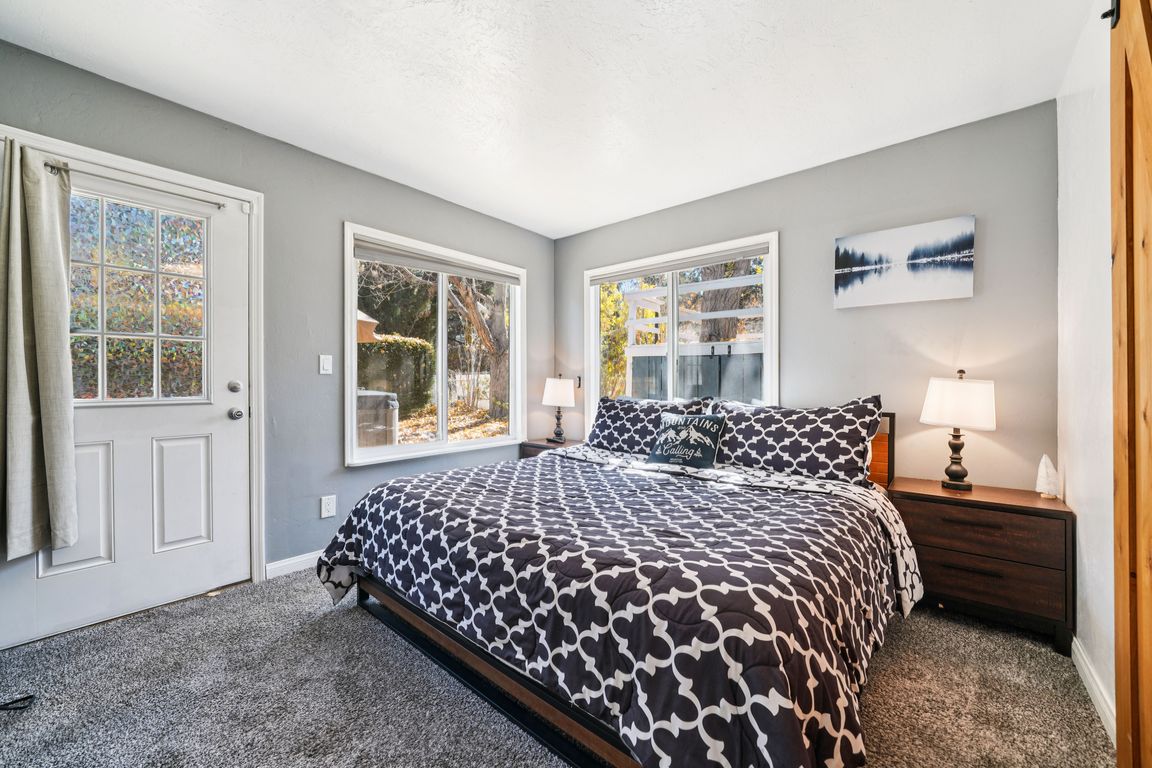
For sale
$369,900
2beds
898sqft
1026 W Country Club Blvd, Big Bear City, CA 92314
2beds
898sqft
Single family residence
Built in 1972
5,000 sqft
2 Carport spaces
$412 price/sqft
What's special
Fenced yardFront porch entrySpacious backyardBlaze bbq islandSubway tile backsplashInviting open floor planStainless steel appliances
Perfectly situated just a short distance from the Convention Center—home to Oktoberfest, the Tuesday Farmers Market, local restaurants, and shops—this charming and fully turnkey cabin is ideal for personal use or as a short-term rental investment. The inviting open floor plan features a living, dining, and kitchen area under pine ceilings ...
- 1 day |
- 349 |
- 25 |
Likely to sell faster than
Source: CRMLS,MLS#: IG25251313 Originating MLS: California Regional MLS
Originating MLS: California Regional MLS
Travel times
Kitchen
Primary Bedroom
Dining Room
Zillow last checked: 8 hours ago
Listing updated: 17 hours ago
Listing Provided by:
Miguel Diaz DRE #02103663 877-973-3346,
REDFIN
Source: CRMLS,MLS#: IG25251313 Originating MLS: California Regional MLS
Originating MLS: California Regional MLS
Facts & features
Interior
Bedrooms & bathrooms
- Bedrooms: 2
- Bathrooms: 1
- Full bathrooms: 1
- Main level bathrooms: 1
- Main level bedrooms: 2
Rooms
- Room types: Bonus Room, Kitchen, Laundry, Loft, Living Room, Utility Room
Bathroom
- Features: Bathtub, Full Bath on Main Level, Remodeled, Tub Shower
Kitchen
- Features: Granite Counters, Kitchen/Family Room Combo, Remodeled, Updated Kitchen
Heating
- Electric
Cooling
- Ductless, Heat Pump
Appliances
- Included: Dishwasher, Disposal, Refrigerator, Tankless Water Heater
- Laundry: Washer Hookup, Electric Dryer Hookup, Gas Dryer Hookup, Inside, Laundry Room
Features
- Ceiling Fan(s), Furnished, Granite Counters, Storage, Loft, Utility Room
- Flooring: Carpet, Laminate, Tile
- Has fireplace: Yes
- Fireplace features: Living Room, Wood Burning
- Furnished: Yes
- Common walls with other units/homes: No Common Walls
Interior area
- Total interior livable area: 898 sqft
Video & virtual tour
Property
Parking
- Total spaces: 6
- Parking features: Covered, Carport, Detached Carport, Driveway, Gated, Paved
- Carport spaces: 2
- Uncovered spaces: 4
Features
- Levels: Two
- Stories: 2
- Entry location: 1
- Patio & porch: Patio
- Pool features: None
- Has spa: Yes
- Spa features: Above Ground, Permits
- Fencing: Chain Link,Cross Fenced,Wood
- Has view: Yes
- View description: Neighborhood, Trees/Woods
Lot
- Size: 5,000 Square Feet
- Features: 0-1 Unit/Acre, Back Yard, Front Yard
Details
- Parcel number: 0311026220000
- Special conditions: Standard
Construction
Type & style
- Home type: SingleFamily
- Property subtype: Single Family Residence
Materials
- Roof: Asphalt,Shingle
Condition
- New construction: No
- Year built: 1972
Utilities & green energy
- Sewer: Public Sewer
- Water: Public
Community & HOA
Community
- Features: Fishing, Gutter(s), Hiking, Lake, Mountainous, Near National Forest, Street Lights, Water Sports
Location
- Region: Big Bear City
Financial & listing details
- Price per square foot: $412/sqft
- Tax assessed value: $426,000
- Date on market: 11/5/2025
- Cumulative days on market: 2 days
- Listing terms: Cash,Cash to New Loan,Conventional,Submit
- Inclusions: refrigerator, washer, dryer, stove, outdoor bbq, mounted tvs & brackets, storage shelves, hot tub, security system
- Exclusions: Arcade game, personal internet router