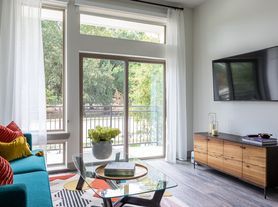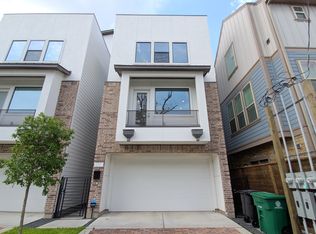This centrally located 4 story well maintained townhome has an amazing rooftop terrace with a scenic view of the city.Walkable Washington Heights North neighborhood with recreation,dining & shopping,including new Buffalo Heights District just minutes away.The home features hardwood floors,tile in wet areas,carpet in the bedrooms,granite counter tops,abundance of natural light an elegant master bath & a large master bedroom with balcony.Breakfast room, master bedroom and master closet all boast custom built in cabinets for extra storage. Rent includes water and recycling
Copyright notice - Data provided by HAR.com 2022 - All information provided should be independently verified.
House for rent
$3,295/mo
1026 Wagner St, Houston, TX 77007
3beds
2,330sqft
Price may not include required fees and charges.
Singlefamily
Available now
Electric, ceiling fan
Gas dryer hookup laundry
2 Attached garage spaces parking
Natural gas, fireplace
What's special
Carpet in the bedroomsHardwood floorsAbundance of natural lightGranite counter topsElegant master bathTile in wet areas
- 83 days |
- -- |
- -- |
Travel times
Looking to buy when your lease ends?
Consider a first-time homebuyer savings account designed to grow your down payment with up to a 6% match & a competitive APY.
Facts & features
Interior
Bedrooms & bathrooms
- Bedrooms: 3
- Bathrooms: 3
- Full bathrooms: 3
Rooms
- Room types: Breakfast Nook
Heating
- Natural Gas, Fireplace
Cooling
- Electric, Ceiling Fan
Appliances
- Included: Dishwasher, Disposal, Dryer, Microwave, Oven, Refrigerator, Stove, Washer
- Laundry: Gas Dryer Hookup, In Unit, Washer Hookup
Features
- 1 Bedroom Down - Not Primary BR, Balcony, Ceiling Fan(s), Prewired for Alarm System, Primary Bed - 3rd Floor, Walk-In Closet(s)
- Flooring: Carpet, Tile, Wood
- Has fireplace: Yes
Interior area
- Total interior livable area: 2,330 sqft
Property
Parking
- Total spaces: 2
- Parking features: Attached, Covered
- Has attached garage: Yes
- Details: Contact manager
Features
- Stories: 4
- Patio & porch: Patio
- Exterior features: 1 Bedroom Down - Not Primary BR, 1 Living Area, Architecture Style: Traditional, Attached, Balcony, Flooring: Wood, Formal Dining, Gas, Gas Dryer Hookup, Gated, Heating: Gas, Insulated/Low-E windows, Kitchen/Dining Combo, Living Area - 2nd Floor, Living/Dining Combo, Patio Lot, Prewired for Alarm System, Primary Bed - 3rd Floor, Street, Utility Room, View Type: North, Walk-In Closet(s), Washer Hookup, Water included in rent
Details
- Parcel number: 1281310010003
Construction
Type & style
- Home type: SingleFamily
- Property subtype: SingleFamily
Condition
- Year built: 2007
Utilities & green energy
- Utilities for property: Water
Community & HOA
Community
- Security: Security System
Location
- Region: Houston
Financial & listing details
- Lease term: Long Term,12 Months
Price history
| Date | Event | Price |
|---|---|---|
| 10/17/2025 | Price change | $3,295-2.9%$1/sqft |
Source: | ||
| 8/29/2025 | Listed for rent | $3,395+6.1%$1/sqft |
Source: | ||
| 7/20/2024 | Listing removed | -- |
Source: | ||
| 7/7/2024 | Listed for rent | $3,200+6.8%$1/sqft |
Source: | ||
| 4/26/2023 | Listing removed | -- |
Source: | ||

