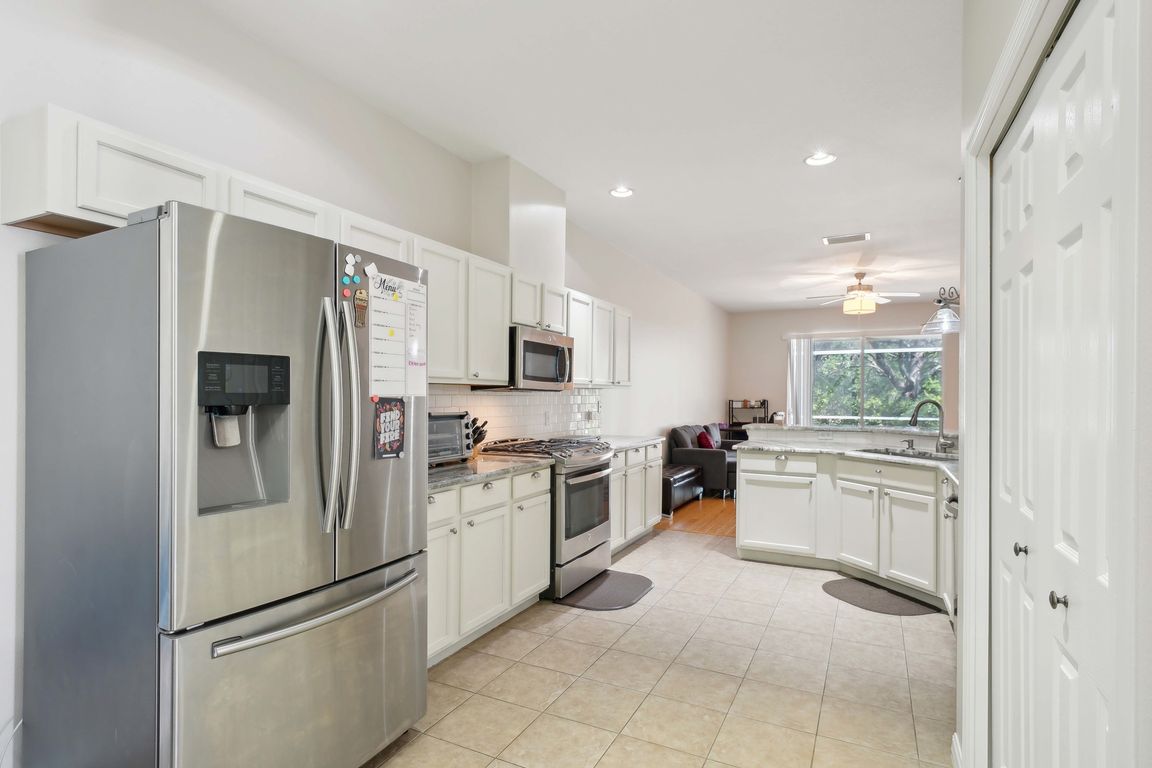
For salePrice cut: $10K (7/9)
$365,000
3beds
1,776sqft
10260 Devonshire Lake Dr, Tampa, FL 33647
3beds
1,776sqft
Villa
Built in 2003
4,620 sqft
2 Attached garage spaces
$206 price/sqft
$405 monthly HOA fee
What's special
Rich granite countertopsFresh neutral paintBright open floor planPremium gas rangeRoomy pantrySplit bedroom layoutStunning kitchen
One or more photo(s) has been virtually staged. Discover the perfect blend of modern style and effortless living in this beautifully appointed 3-bedroom, 2-bathroom villa within Tampa's sought-after GATED Arbor Greene Community. Pull into your Private 2-CAR GARAGE and step inside to appreciate the bright, OPEN FLOOR PLAN designed for today's ...
- 126 days
- on Zillow |
- 1,376 |
- 54 |
Likely to sell faster than
Source: Stellar MLS,MLS#: TB8378125 Originating MLS: Suncoast Tampa
Originating MLS: Suncoast Tampa
Travel times
Kitchen
Living Room
Primary Bedroom
Zillow last checked: 7 hours ago
Listing updated: August 08, 2025 at 05:43am
Listing Provided by:
John Hoffman 813-734-7858,
KELLER WILLIAMS RLTY NEW TAMPA 813-994-4422
Source: Stellar MLS,MLS#: TB8378125 Originating MLS: Suncoast Tampa
Originating MLS: Suncoast Tampa

Facts & features
Interior
Bedrooms & bathrooms
- Bedrooms: 3
- Bathrooms: 2
- Full bathrooms: 2
Primary bedroom
- Features: Ceiling Fan(s), Walk-In Closet(s)
- Level: First
- Area: 203.49 Square Feet
- Dimensions: 13.3x15.3
Bedroom 2
- Features: Ceiling Fan(s), Walk-In Closet(s)
- Level: First
- Area: 155.94 Square Feet
- Dimensions: 11.3x13.8
Bedroom 3
- Features: Ceiling Fan(s), Built-in Closet
- Level: First
- Area: 153.32 Square Feet
- Dimensions: 13.8x11.11
Primary bathroom
- Features: Dual Sinks, En Suite Bathroom, Rain Shower Head, Shower No Tub, Linen Closet
- Level: First
- Area: 211.14 Square Feet
- Dimensions: 13.8x15.3
Bathroom 2
- Features: Tub With Shower
- Level: First
- Area: 40.95 Square Feet
- Dimensions: 4.5x9.1
Dining room
- Level: First
- Area: 123.2 Square Feet
- Dimensions: 11.2x11
Family room
- Features: Ceiling Fan(s)
- Level: First
- Area: 273.8 Square Feet
- Dimensions: 14.8x18.5
Kitchen
- Features: Pantry, Stone Counters
- Level: First
- Area: 175.84 Square Feet
- Dimensions: 11.2x15.7
Living room
- Level: First
- Area: 166.05 Square Feet
- Dimensions: 13.5x12.3
Heating
- Central, Electric
Cooling
- Central Air
Appliances
- Included: Dishwasher, Electric Water Heater, Microwave, Range, Refrigerator
- Laundry: Laundry Room
Features
- Ceiling Fan(s), Kitchen/Family Room Combo, Open Floorplan, Split Bedroom, Walk-In Closet(s)
- Flooring: Ceramic Tile, Laminate
- Doors: Sliding Doors
- Windows: Blinds
- Has fireplace: No
Interior area
- Total structure area: 2,370
- Total interior livable area: 1,776 sqft
Video & virtual tour
Property
Parking
- Total spaces: 2
- Parking features: Driveway, Garage Door Opener
- Attached garage spaces: 2
- Has uncovered spaces: Yes
Features
- Levels: One
- Stories: 1
- Patio & porch: Enclosed, Rear Porch, Screened
- Exterior features: Rain Gutters
- Has view: Yes
- View description: Trees/Woods
Lot
- Size: 4,620 Square Feet
- Dimensions: 35 x 132
- Features: Landscaped
- Residential vegetation: Mature Landscaping
Details
- Parcel number: A1627205NG00000000030.0
- Zoning: PD-A
- Special conditions: None
Construction
Type & style
- Home type: SingleFamily
- Property subtype: Villa
Materials
- Stucco
- Foundation: Slab
- Roof: Tile
Condition
- New construction: No
- Year built: 2003
Utilities & green energy
- Sewer: Public Sewer
- Water: Public
- Utilities for property: Electricity Connected, Public, Sewer Connected, Water Connected
Community & HOA
Community
- Features: Clubhouse, Deed Restrictions, Fitness Center, Gated Community - Guard, Pool, Sidewalks, Tennis Court(s)
- Security: Gated Community
- Subdivision: ARBOR GREENE PH 6
HOA
- Has HOA: Yes
- Amenities included: Fitness Center, Gated, Pickleball Court(s), Pool, Tennis Court(s)
- Services included: 24-Hour Guard, Community Pool, Maintenance Grounds, Pool Maintenance
- HOA fee: $405 monthly
- HOA name: Terra Property Management/ Radley Travez
- HOA phone: 813-374-2363
- Pet fee: $0 monthly
Location
- Region: Tampa
Financial & listing details
- Price per square foot: $206/sqft
- Tax assessed value: $288,602
- Annual tax amount: $6,893
- Date on market: 4/25/2025
- Listing terms: Cash,Conventional,FHA,VA Loan
- Ownership: Fee Simple
- Total actual rent: 0
- Electric utility on property: Yes
- Road surface type: Paved