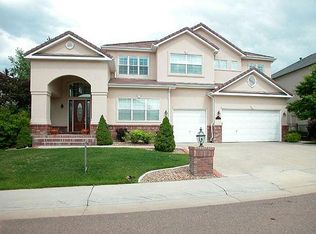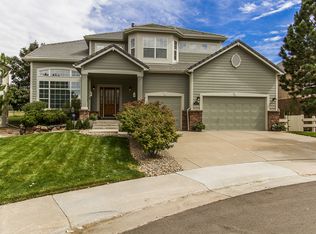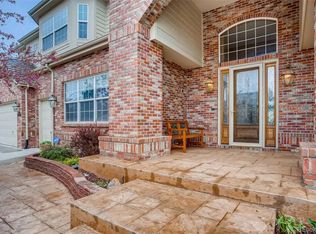Sold for $1,450,000 on 05/22/25
$1,450,000
10260 Longview Drive, Lone Tree, CO 80124
5beds
6,963sqft
Single Family Residence
Built in 1999
8,712 Square Feet Lot
$1,441,300 Zestimate®
$208/sqft
$5,792 Estimated rent
Home value
$1,441,300
$1.37M - $1.51M
$5,792/mo
Zestimate® history
Loading...
Owner options
Explore your selling options
What's special
Welcome to 10260 Longview Drive, a beautifully updated home with over 6,000 square feet of luxurious living space in the coveted Carriage Club neighborhood. With 5 spacious bedrooms and 4 bathrooms, this home blends timeless elegance with modern comfort.
From the living room, primary suite, and spacious back deck, enjoy expansive views of the Lone Tree Golf Course. Uniquely situated for serenity—without the worry of stray balls—you’ll bask in beautifully manicured surroundings. Just beyond, enjoy the wide-open vistas of the Bluffs Regional Park Trail, a beloved 2.7-mile loop with views of Denver, the Front Range, and local wildlife. The trailhead is just two houses away at the end of your quiet cul-de-sac.
Inside, you'll be captivated by soaring ceilings, brand-new hardwood flooring, and high-end finishes throughout. The gourmet kitchen is a chef’s dream with top-of-the-line appliances, custom cabinetry, and an oversized island – perfect for entertaining. The main level also offers a sunlit living room, formal dining area, and a cozy family room with fireplace, all designed for comfort and flow. Two main-floor office spaces offer flexibility for remote work or creative pursuits.
Upstairs, the expansive primary suite includes golf course and open space views from a private balcony, a spa-inspired ensuite bath, and two walk-in closets. A connected flex space is perfect for a workout room, nursery, or meditation retreat. Additional bedrooms provide inviting accommodations for family, guests, or a home office.
The finished basement adds even more space to relax or entertain, with a large rec room, bonus area, and ample storage.
Step outside to your private backyard oasis backing directly to the picturesque Lone Tree Golf Course. Whether enjoying quiet mornings on the patio, sunrise views, or evening gatherings under the stars, this outdoor space offers peace, beauty, and inspiration.
Zillow last checked: 8 hours ago
Listing updated: May 22, 2025 at 04:04pm
Listed by:
Tammi Merrell 720-495-2520 tammimerrell@gmail.com,
LoKation
Bought with:
Blakelee Olson, 100083187
Start Real Estate
Source: REcolorado,MLS#: 4552551
Facts & features
Interior
Bedrooms & bathrooms
- Bedrooms: 5
- Bathrooms: 4
- Full bathrooms: 3
- 1/2 bathrooms: 1
- Main level bathrooms: 1
- Main level bedrooms: 1
Primary bedroom
- Level: Upper
Bedroom
- Level: Main
Bedroom
- Level: Upper
Bedroom
- Level: Upper
Bedroom
- Level: Upper
Primary bathroom
- Level: Upper
Bathroom
- Level: Upper
Bathroom
- Level: Upper
Bathroom
- Level: Main
Laundry
- Level: Main
Heating
- Forced Air
Cooling
- Central Air
Appliances
- Included: Dishwasher, Disposal, Down Draft, Microwave, Range, Refrigerator
Features
- Flooring: Carpet, Tile, Wood
- Windows: Double Pane Windows
- Basement: Finished
- Number of fireplaces: 2
- Fireplace features: Family Room, Gas, Living Room
Interior area
- Total structure area: 6,963
- Total interior livable area: 6,963 sqft
- Finished area above ground: 4,635
- Finished area below ground: 2,053
Property
Parking
- Total spaces: 3
- Parking features: Garage - Attached
- Attached garage spaces: 3
Features
- Levels: Two
- Stories: 2
- Patio & porch: Covered, Deck, Front Porch
- Exterior features: Balcony, Barbecue
- Has view: Yes
- View description: Golf Course, Meadow
Lot
- Size: 8,712 sqft
Details
- Parcel number: R0400281
- Special conditions: Standard
Construction
Type & style
- Home type: SingleFamily
- Property subtype: Single Family Residence
Materials
- Frame
- Roof: Concrete
Condition
- Updated/Remodeled
- Year built: 1999
Utilities & green energy
- Sewer: Public Sewer
Community & neighborhood
Security
- Security features: Carbon Monoxide Detector(s), Smoke Detector(s)
Location
- Region: Lone Tree
- Subdivision: Carriage Club
HOA & financial
HOA
- Has HOA: Yes
- HOA fee: $86 monthly
- Association name: Carriage Club Homeowners Association
- Association phone: 303-369-1800
Other
Other facts
- Listing terms: Cash,Conventional,FHA,VA Loan
- Ownership: Corporation/Trust
- Road surface type: Paved
Price history
| Date | Event | Price |
|---|---|---|
| 5/22/2025 | Sold | $1,450,000-1.7%$208/sqft |
Source: | ||
| 5/2/2025 | Pending sale | $1,475,000$212/sqft |
Source: | ||
| 4/3/2025 | Listed for sale | $1,475,000+55.1%$212/sqft |
Source: | ||
| 1/16/2025 | Sold | $951,000+20.5%$137/sqft |
Source: Public Record | ||
| 4/7/2016 | Listing removed | $789,000$113/sqft |
Source: Centennial - WEICHERT, REALTORS - Professionals #5789552 | ||
Public tax history
| Year | Property taxes | Tax assessment |
|---|---|---|
| 2025 | $7,940 -6.5% | $77,340 -12.6% |
| 2024 | $8,495 +46.9% | $88,450 -1% |
| 2023 | $5,782 -3.8% | $89,320 +40.5% |
Find assessor info on the county website
Neighborhood: 80124
Nearby schools
GreatSchools rating
- 6/10Acres Green Elementary SchoolGrades: PK-6Distance: 1.9 mi
- 5/10Cresthill Middle SchoolGrades: 7-8Distance: 2.3 mi
- 9/10Highlands Ranch High SchoolGrades: 9-12Distance: 2.3 mi
Schools provided by the listing agent
- Elementary: Acres Green
- Middle: Cresthill
- High: Highlands Ranch
- District: Douglas RE-1
Source: REcolorado. This data may not be complete. We recommend contacting the local school district to confirm school assignments for this home.
Get a cash offer in 3 minutes
Find out how much your home could sell for in as little as 3 minutes with a no-obligation cash offer.
Estimated market value
$1,441,300
Get a cash offer in 3 minutes
Find out how much your home could sell for in as little as 3 minutes with a no-obligation cash offer.
Estimated market value
$1,441,300


