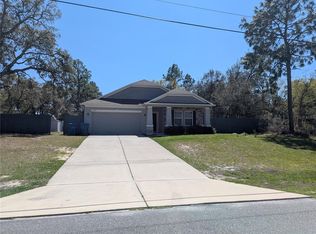Sold for $500,000 on 02/15/25
$500,000
10260 Meadow Wren Ave, Weeki Wachee, FL 34613
4beds
2,019sqft
Single Family Residence
Built in 2022
0.97 Acres Lot
$478,300 Zestimate®
$248/sqft
$3,293 Estimated rent
Home value
$478,300
$421,000 - $545,000
$3,293/mo
Zestimate® history
Loading...
Owner options
Explore your selling options
What's special
Welcome home to your 4-bedroom, 2-bathroom like-new home located on a spacious .99-acre lot with no HOA or CDD fees. This exceptional property features "The SEABURY" by Southern Crown Homes Inc., offering a thoughtfully designed split floor plan and an oversized two-car garage. As you step inside, you'll be greeted by 11’ ceilings and an open-concept living area with luxury vinyl plank flooring throughout. The living space flows seamlessly into a large covered lanai, perfect for enjoying the expansive backyard and serene surroundings. The gourmet kitchen is a showstopper, featuring granite countertops, a large island, designer cabinetry with 42” uppers and hardware, a shaker-style tile backsplash, and stainless steel appliances. The modern design is completed with upgraded light fixtures and an under-mount stainless steel sink with an upgraded faucet, making this kitchen as functional as it is beautiful. The primary suite is a true retreat, boasting a spacious 14.3 x 17.4 bedroom, a custom-built "Closets by Design" walk-in closet, and an en-suite bathroom with dual vanities, a large soaking tub, a walk-in shower, and brushed nickel finishes. Both bathrooms feature granite countertops, full-width mirrors, designer cabinetry, and tiled showers. Secondary bedrooms are pre-wired for ceiling fans and include ventilated wire shelving for storage. Front bedroom has an installed murphy bed that doubles great for an office. Energy efficiency is at the heart of this home, with a high-efficiency 17 SEER HVAC system, double-pane vinyl windows, fiberglass ceiling insulation, and water-saving fixtures. Additional features include a programmable thermostat, a high-efficiency water heater, and a water softener for added comfort. Outdoors, you'll find a stunning saltwater pool with a sun shelf, heated for year-round enjoyment, installed in December 2022. The expansive lot is enhanced with orange and lime trees, providing a perfect blend of natural beauty and functionality. The property is located in a no flood zone and has no storm damage, offering peace of mind. This like-new home combines modern luxury, energy efficiency, and outdoor enjoyment, all in a private and spacious setting. Schedule your showing today and make this stunning property your new home!
Zillow last checked: 8 hours ago
Listing updated: June 09, 2025 at 06:28pm
Listing Provided by:
Alison Connors 813-758-3063,
RE/MAX ACTION FIRST OF FLORIDA 813-749-0875
Bought with:
Shaunna Schiller, 3380846
DALTON WADE INC
Source: Stellar MLS,MLS#: TB8333347 Originating MLS: Suncoast Tampa
Originating MLS: Suncoast Tampa

Facts & features
Interior
Bedrooms & bathrooms
- Bedrooms: 4
- Bathrooms: 2
- Full bathrooms: 2
Primary bedroom
- Features: Walk-In Closet(s)
- Level: First
Kitchen
- Level: First
Living room
- Level: First
Heating
- Central
Cooling
- Central Air
Appliances
- Included: Dishwasher, Dryer, Microwave, Range, Refrigerator, Water Softener
- Laundry: Inside, Laundry Room
Features
- Ceiling Fan(s), High Ceilings, Open Floorplan, Primary Bedroom Main Floor, Solid Wood Cabinets, Stone Counters
- Flooring: Luxury Vinyl
- Doors: Sliding Doors
- Windows: Double Pane Windows
- Has fireplace: No
Interior area
- Total structure area: 2,828
- Total interior livable area: 2,019 sqft
Property
Parking
- Total spaces: 2
- Parking features: Driveway, RV Access/Parking
- Attached garage spaces: 2
- Has uncovered spaces: Yes
Features
- Levels: One
- Stories: 1
- Patio & porch: Covered, Patio
- Exterior features: Private Mailbox, Rain Gutters
- Has private pool: Yes
- Pool features: Heated, Pool Alarm, Salt Water
- Has spa: Yes
- Spa features: Heated
- Has view: Yes
- View description: Trees/Woods
Lot
- Size: 0.97 Acres
- Residential vegetation: Fruit Trees, Trees/Landscaped
Details
- Parcel number: R0122117335003390020
- Zoning: RES
- Special conditions: None
Construction
Type & style
- Home type: SingleFamily
- Property subtype: Single Family Residence
Materials
- ICFs (Insulated Concrete Forms)
- Foundation: Slab
- Roof: Shingle
Condition
- New construction: No
- Year built: 2022
Utilities & green energy
- Sewer: Septic Tank
- Water: Well
- Utilities for property: Electricity Connected
Community & neighborhood
Location
- Region: Weeki Wachee
- Subdivision: ROYAL HIGHLANDS
HOA & financial
HOA
- Has HOA: No
Other fees
- Pet fee: $0 monthly
Other financial information
- Total actual rent: 0
Other
Other facts
- Ownership: Fee Simple
- Road surface type: Paved
Price history
| Date | Event | Price |
|---|---|---|
| 2/15/2025 | Sold | $500,000+0%$248/sqft |
Source: | ||
| 1/10/2025 | Pending sale | $499,900$248/sqft |
Source: | ||
| 1/2/2025 | Listed for sale | $499,900+19%$248/sqft |
Source: | ||
| 5/17/2022 | Sold | $420,000+5%$208/sqft |
Source: Public Record | ||
| 3/22/2022 | Pending sale | $399,900$198/sqft |
Source: | ||
Public tax history
| Year | Property taxes | Tax assessment |
|---|---|---|
| 2024 | $4,067 +15.5% | $282,043 +15.6% |
| 2023 | $3,521 +265.8% | $244,064 +513.5% |
| 2022 | $963 +207.7% | $39,785 +316.9% |
Find assessor info on the county website
Neighborhood: North Weeki Wachee
Nearby schools
GreatSchools rating
- 5/10Winding Waters K-8Grades: PK-8Distance: 1.5 mi
- 3/10Weeki Wachee High SchoolGrades: 9-12Distance: 1.3 mi
Get a cash offer in 3 minutes
Find out how much your home could sell for in as little as 3 minutes with a no-obligation cash offer.
Estimated market value
$478,300
Get a cash offer in 3 minutes
Find out how much your home could sell for in as little as 3 minutes with a no-obligation cash offer.
Estimated market value
$478,300
