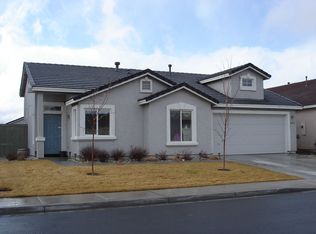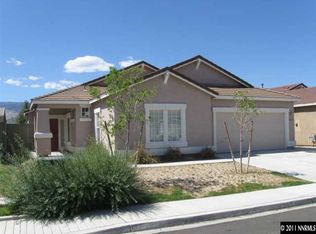Closed
$570,000
10265 Lucente Way, Reno, NV 89521
3beds
1,443sqft
Single Family Residence
Built in 2004
6,098.4 Square Feet Lot
$573,400 Zestimate®
$395/sqft
$2,639 Estimated rent
Home value
$573,400
$522,000 - $631,000
$2,639/mo
Zestimate® history
Loading...
Owner options
Explore your selling options
What's special
Welcome to this meticulously maintained single-level home in the highly sought-after Double Diamond community. This move-in ready 3-bedroom, 2-bath residence boasts an open and airy floorplan, flooded with natural light and finished with stylish laminate and porcelain flooring throughout. The neutral paint palette enhances the bright, welcoming atmosphere, while upgraded fixtures add a touch of modern elegance. The spacious primary suite features a private slider to the beautifully landscaped backyard, an oversized walk-in closet, and a serene, spa-like bathroom. The fully finished garage has been freshly painted, and the home includes a durable tile roof for added peace of mind. Step outside to your own private retreat with a fully landscaped front and backyard, including a large stamped concrete patio—perfect for entertaining or relaxing. Ideally located just 30 minutes to world-class skiing and 45 minutes to Lake Tahoe, this home is also zoned for some of the area's most desirable schools.
Zillow last checked: 9 hours ago
Listing updated: July 28, 2025 at 03:40pm
Listed by:
Marissa Phillips S.170362 775-815-9012,
Dickson Realty - Damonte Ranch
Bought with:
Marilyn Minor, S.41280
Dickson Realty - Caughlin
Source: NNRMLS,MLS#: 250052735
Facts & features
Interior
Bedrooms & bathrooms
- Bedrooms: 3
- Bathrooms: 2
- Full bathrooms: 2
Heating
- Fireplace(s), Forced Air, Natural Gas
Cooling
- Central Air
Appliances
- Included: Dishwasher, Disposal, Dryer, Gas Cooktop, Gas Range, Microwave, Refrigerator, Washer
- Laundry: Cabinets, Laundry Room, Shelves, Washer Hookup
Features
- Ceiling Fan(s), High Ceilings, No Interior Steps
- Flooring: Laminate, Porcelain
- Windows: Blinds, Double Pane Windows, Vinyl Frames
- Number of fireplaces: 1
- Fireplace features: Gas Log
- Common walls with other units/homes: No Common Walls
Interior area
- Total structure area: 1,443
- Total interior livable area: 1,443 sqft
Property
Parking
- Total spaces: 2
- Parking features: Attached, Garage, Garage Door Opener
- Attached garage spaces: 2
Features
- Levels: One
- Stories: 1
- Patio & porch: Patio
- Exterior features: None
- Pool features: None
- Spa features: None
- Fencing: Back Yard
- Has view: Yes
- View description: Mountain(s)
Lot
- Size: 6,098 sqft
- Features: Level, Sprinklers In Front, Sprinklers In Rear
Details
- Additional structures: None
- Parcel number: 16130611
- Zoning: PD
Construction
Type & style
- Home type: SingleFamily
- Property subtype: Single Family Residence
Materials
- Stucco
- Foundation: Slab
- Roof: Pitched,Tile
Condition
- New construction: No
- Year built: 2004
Utilities & green energy
- Sewer: Public Sewer
- Water: Public
- Utilities for property: Cable Connected, Electricity Connected, Internet Connected, Natural Gas Connected, Phone Connected, Sewer Connected, Water Connected, Cellular Coverage, Underground Utilities, Water Meter Installed
Community & neighborhood
Location
- Region: Reno
- Subdivision: Double Diamond Ranch Village 22A
HOA & financial
HOA
- Has HOA: Yes
- HOA fee: $120 quarterly
- Amenities included: None
- Services included: Maintenance Grounds
- Association name: Double Diamond
Other
Other facts
- Listing terms: 1031 Exchange,Cash,Conventional,FHA,VA Loan
Price history
| Date | Event | Price |
|---|---|---|
| 7/28/2025 | Sold | $570,000$395/sqft |
Source: | ||
| 7/10/2025 | Contingent | $570,000$395/sqft |
Source: | ||
| 7/9/2025 | Listed for sale | $570,000+64.5%$395/sqft |
Source: | ||
| 12/28/2022 | Listing removed | -- |
Source: Zillow Rentals Report a problem | ||
| 12/7/2022 | Price change | $2,350-8.7%$2/sqft |
Source: Zillow Rentals Report a problem | ||
Public tax history
| Year | Property taxes | Tax assessment |
|---|---|---|
| 2025 | $3,078 +7.9% | $114,401 +7.4% |
| 2024 | $2,852 +8% | $106,479 -3% |
| 2023 | $2,642 +3% | $109,716 +23.9% |
Find assessor info on the county website
Neighborhood: Double Diamond
Nearby schools
GreatSchools rating
- 5/10Double Diamond Elementary SchoolGrades: PK-5Distance: 0.9 mi
- 6/10Kendyl Depoali Middle SchoolGrades: 6-8Distance: 1.2 mi
- 7/10Damonte Ranch High SchoolGrades: 9-12Distance: 1.3 mi
Schools provided by the listing agent
- Elementary: Double Diamond
- Middle: Depoali
- High: Damonte
Source: NNRMLS. This data may not be complete. We recommend contacting the local school district to confirm school assignments for this home.
Get a cash offer in 3 minutes
Find out how much your home could sell for in as little as 3 minutes with a no-obligation cash offer.
Estimated market value$573,400
Get a cash offer in 3 minutes
Find out how much your home could sell for in as little as 3 minutes with a no-obligation cash offer.
Estimated market value
$573,400

