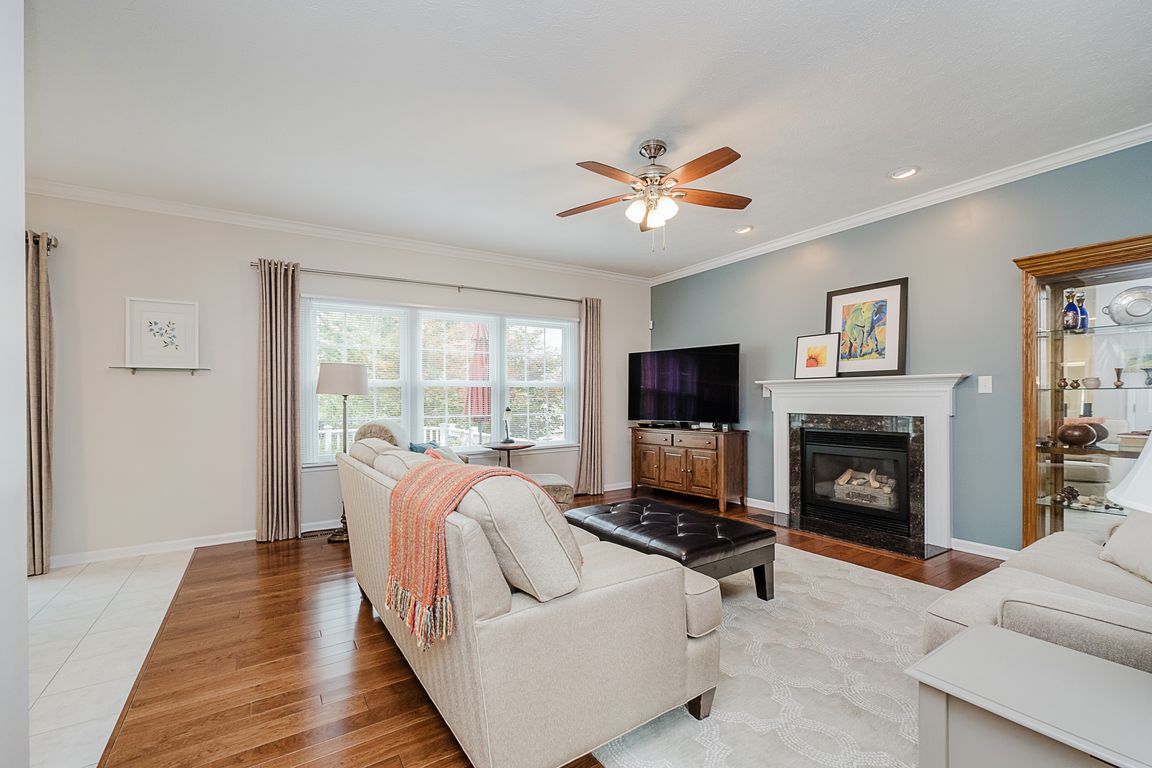
Pending
$615,000
4beds
3,802sqft
10266 Windward Pass, Fishers, IN 46037
4beds
3,802sqft
Residential, single family residence
Built in 1999
0.30 Acres
3 Attached garage spaces
$162 price/sqft
$510 annually HOA fee
What's special
Tucked into a highly sought-after neighborhood, this beautifully maintained 4-bedroom, 2.5-bath home offers space, comfort, and charm. Mature trees frame the property, creating a serene setting you'll love coming home to. Step inside to find an inviting layout, including a separate office, flexible dining room space, and an upstairs loft. The ...
- 15 days |
- 2,860 |
- 103 |
Source: MIBOR as distributed by MLS GRID,MLS#: 22054318
Travel times
Living Room
Kitchen
Primary Bedroom
Zillow last checked: 7 hours ago
Listing updated: October 06, 2025 at 05:44am
Listing Provided by:
Molly Uliczny 317-201-7166,
CENTURY 21 Scheetz,
Penny Dunn,
CENTURY 21 Scheetz
Source: MIBOR as distributed by MLS GRID,MLS#: 22054318
Facts & features
Interior
Bedrooms & bathrooms
- Bedrooms: 4
- Bathrooms: 3
- Full bathrooms: 2
- 1/2 bathrooms: 1
- Main level bathrooms: 1
Primary bedroom
- Level: Upper
- Area: 272 Square Feet
- Dimensions: 17x16
Bedroom 2
- Level: Upper
- Area: 132 Square Feet
- Dimensions: 12x11
Bedroom 3
- Level: Upper
- Area: 120 Square Feet
- Dimensions: 12x10
Bedroom 4
- Level: Upper
- Area: 132 Square Feet
- Dimensions: 12x11
Bonus room
- Level: Basement
- Area: 616 Square Feet
- Dimensions: 28x22
Breakfast room
- Features: Tile-Ceramic
- Level: Main
- Area: 110 Square Feet
- Dimensions: 11x10
Dining room
- Level: Main
- Area: 144 Square Feet
- Dimensions: 12x12
Family room
- Level: Main
- Area: 324 Square Feet
- Dimensions: 18x18
Kitchen
- Features: Tile-Ceramic
- Level: Main
- Area: 216 Square Feet
- Dimensions: 18x12
Laundry
- Features: Tile-Ceramic
- Level: Main
- Area: 64 Square Feet
- Dimensions: 8x8
Loft
- Level: Upper
- Area: 168 Square Feet
- Dimensions: 14x12
Office
- Level: Main
- Area: 144 Square Feet
- Dimensions: 12x12
Heating
- Forced Air
Cooling
- Central Air
Appliances
- Included: Dishwasher, Disposal, Gas Water Heater, Microwave, Gas Oven, Refrigerator, Water Softener Owned
- Laundry: Main Level, Sink
Features
- Entrance Foyer, High Speed Internet, Eat-in Kitchen, Pantry, Smart Thermostat
- Basement: Ceiling - 9+ feet,Daylight,Finished
- Number of fireplaces: 1
- Fireplace features: Family Room, Gas Log
Interior area
- Total structure area: 3,802
- Total interior livable area: 3,802 sqft
- Finished area below ground: 1,062
Video & virtual tour
Property
Parking
- Total spaces: 3
- Parking features: Attached
- Attached garage spaces: 3
Features
- Levels: Two
- Stories: 2
- Patio & porch: Deck, Porch
Lot
- Size: 0.3 Acres
- Features: Sidewalks, Street Lights, Mature Trees
Details
- Parcel number: 291509013035000020
- Horse amenities: None
Construction
Type & style
- Home type: SingleFamily
- Architectural style: Traditional
- Property subtype: Residential, Single Family Residence
Materials
- Brick, Wood Siding
- Foundation: Concrete Perimeter
Condition
- New construction: No
- Year built: 1999
Utilities & green energy
- Water: Public
Community & HOA
Community
- Subdivision: Crosswinds At Windermere
HOA
- Has HOA: Yes
- Amenities included: Maintenance, Park, Playground, Management, Tennis Court(s)
- Services included: Maintenance, ParkPlayground, Management, Tennis Court(s)
- HOA fee: $510 annually
- HOA phone: 317-915-0400
Location
- Region: Fishers
Financial & listing details
- Price per square foot: $162/sqft
- Tax assessed value: $441,000
- Annual tax amount: $5,104
- Date on market: 9/22/2025