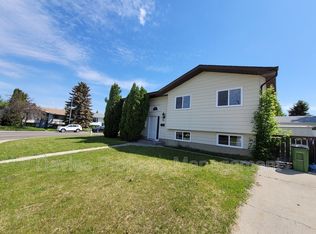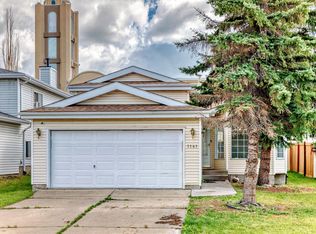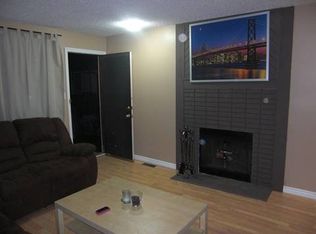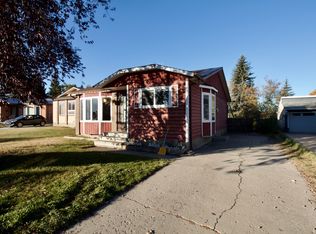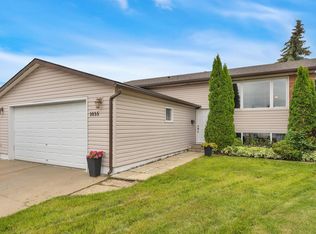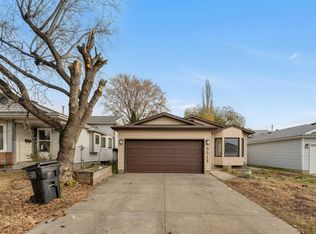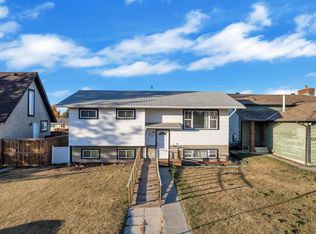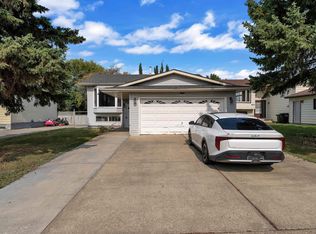1027 61st St NW, Edmonton, AB T6L 3W2
What's special
- 88 days |
- 14 |
- 0 |
Zillow last checked: 8 hours ago
Listing updated: September 16, 2025 at 09:38am
Munish Bhalla,
Initia Real Estate
Facts & features
Interior
Bedrooms & bathrooms
- Bedrooms: 4
- Bathrooms: 3
- Full bathrooms: 3
Primary bedroom
- Level: Main
Family room
- Level: Basement
Heating
- Forced Air-2, Natural Gas
Appliances
- Included: Dishwasher-Built-In, Dryer, Exhaust Fan, Washer, Second Refrigerator, Second Stove
Features
- No Animal Home
- Flooring: Carpet, Ceramic Tile, Hardwood
- Basement: Full, Finished
Interior area
- Total structure area: 1,112
- Total interior livable area: 1,112 sqft
Property
Parking
- Parking features: No Garage
Features
- Levels: 2
- Exterior features: Landscaped, Playground Nearby
- Pool features: Community, Public Swimming Pool
Lot
- Size: 5,491.31 Square Feet
- Features: Airport Nearby, Landscaped, Playground Nearby, Near Public Transit, Schools, Shopping Nearby, Public Transportation
Details
- Additional structures: Storage Shed
Construction
Type & style
- Home type: SingleFamily
- Architectural style: Bungalow
- Property subtype: Single Family Residence
Materials
- Foundation: Concrete Perimeter
- Roof: Asphalt
Condition
- Year built: 1982
Community & HOA
Community
- Features: No Animal Home
Location
- Region: Edmonton
Financial & listing details
- Price per square foot: C$395/sqft
- Date on market: 9/14/2025
- Ownership: Private
By pressing Contact Agent, you agree that the real estate professional identified above may call/text you about your search, which may involve use of automated means and pre-recorded/artificial voices. You don't need to consent as a condition of buying any property, goods, or services. Message/data rates may apply. You also agree to our Terms of Use. Zillow does not endorse any real estate professionals. We may share information about your recent and future site activity with your agent to help them understand what you're looking for in a home.
Price history
Price history
Price history is unavailable.
Public tax history
Public tax history
Tax history is unavailable.Climate risks
Neighborhood: Millhurst
Nearby schools
GreatSchools rating
No schools nearby
We couldn't find any schools near this home.
- Loading
