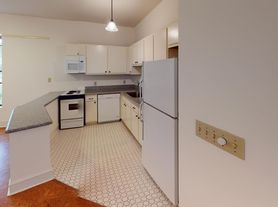Step into New Orleans charm with this stunning three-bedroom, two-bath apartment perfectly perched above vibrant Magazine Street. A graceful stairway welcomes you into a spacious home filled with light and character. The large kitchen is truly the heart of this homea "big enough to gather ten or more around the table, for dinner parties, family brunches, or evenings with friends. Two formal living rooms offer endless possibilities: one for relaxing or entertaining, and the other ideal as a playroom, home office, or creative space.
Step out onto your covered front balcony and take in the energy of Magazine Street below. Sip your morning coffee as the city wakes up, or unwind in the evening while watching the sunset over the rooftops. With restaurants, shops, and cafA s just steps away, this location offers the best of New Orleans livinga "walkable, lively, and full of flavor.
All three bedrooms are located on the second story, each generous in size with plenty of natural light and privacy. Two full baths on opposite sides of the home make sharing easy and convenient. From the elegant flow of the layout to the high ceilings and warm finishes, every detail of this apartment blends comfort with classic New Orleans style.
House for rent
$3,200/mo
1027 9th St, New Orleans, LA 70115
3beds
1,617sqft
Price may not include required fees and charges.
Singlefamily
Available now
-- Pets
-- A/C
-- Laundry
-- Parking
-- Heating
What's special
Graceful stairwayCovered front balconyLarge kitchenWarm finishesHigh ceilings
- 4 days |
- -- |
- -- |
Travel times
Looking to buy when your lease ends?
Consider a first-time homebuyer savings account designed to grow your down payment with up to a 6% match & 3.83% APY.
Facts & features
Interior
Bedrooms & bathrooms
- Bedrooms: 3
- Bathrooms: 2
- Full bathrooms: 2
Interior area
- Total interior livable area: 1,617 sqft
Property
Parking
- Details: Contact manager
Details
- Parcel number: 411202007
Construction
Type & style
- Home type: SingleFamily
- Property subtype: SingleFamily
Condition
- Year built: 1923
Community & HOA
Location
- Region: New Orleans
Financial & listing details
- Lease term: Contact For Details
Price history
| Date | Event | Price |
|---|---|---|
| 10/8/2025 | Listed for rent | $3,200+77.8%$2/sqft |
Source: | ||
| 9/4/2025 | Sold | -- |
Source: | ||
| 8/8/2025 | Pending sale | $800,000$495/sqft |
Source: | ||
| 7/9/2025 | Price change | $800,000-5.8%$495/sqft |
Source: | ||
| 4/1/2025 | Listed for sale | $849,000$525/sqft |
Source: | ||
