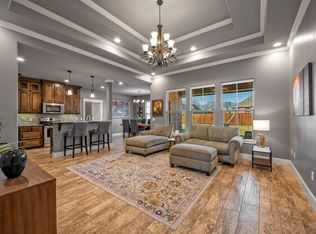Sold on 10/31/25
Price Unknown
1027 Addison Ave, Pottsboro, TX 75076
4beds
2,416sqft
Single Family Residence
Built in 2004
0.26 Acres Lot
$439,700 Zestimate®
$--/sqft
$3,034 Estimated rent
Home value
$439,700
$409,000 - $475,000
$3,034/mo
Zestimate® history
Loading...
Owner options
Explore your selling options
What's special
THIS ONE CHECKS ALL OF THE BOXES:
With 4 bedrooms, 2.5 bathrooms, and 2,416 square feet of pristine living space in Fountain Creek Estates, this home offers the luxury you want and convenience you need, with easy access to Highway 289, Lake Texoma & nearby city amenities.
The thoughtfully planned split-bedroom layout includes a Jack-and-Jill bathroom connecting two secondary bedrooms, while the primary suite, additional bedroom and half bath are located on the opposite side of the home for added privacy and flexibility.
Enjoy abundant storage, adaptable living areas and your own private backyard retreat!
Step outside after a day at nearby Lake Texoma, Highport Marina or future Margaritaville to the abundant patio space and STANDOUT 6-foot-deep pool featuring a tanning ledge and cascading rock waterfall! The neighborhood offers peaceful, scenic charm with winding roads, pond and walking trail—while still being less than 10 miles from the lake.
All of this in a warm community & highly-ranked Pottsboro ISD! Schedule your private showing today and see what makes this home stand out.
Recent Updates Include: Pool resurfacing (March 2025), Hot water heater (January 2024), Fence (Spring 2023) Roof (2021: Texoma Roofing), Gutters, and garage door (2021) Per owner, receipts available.
Zillow last checked: 8 hours ago
Listing updated: October 31, 2025 at 10:29am
Listed by:
Erica Dunnihoo 0814512 903-893-8174,
PARAGON, REALTORS 903-893-8174
Bought with:
Cristi Perkins
ERA Steve Cook & Co, REALTORS
Source: NTREIS,MLS#: 20971471
Facts & features
Interior
Bedrooms & bathrooms
- Bedrooms: 4
- Bathrooms: 3
- Full bathrooms: 2
- 1/2 bathrooms: 1
Primary bedroom
- Features: Built-in Features, Ceiling Fan(s), En Suite Bathroom, Walk-In Closet(s)
- Level: First
- Dimensions: 0 x 0
Bedroom
- Features: Ceiling Fan(s)
- Level: First
- Dimensions: 0 x 0
Bedroom
- Features: Ceiling Fan(s)
- Level: First
- Dimensions: 0 x 0
Bedroom
- Features: Ceiling Fan(s)
- Level: First
- Dimensions: 0 x 0
Primary bathroom
- Features: Dual Sinks, Double Vanity, En Suite Bathroom, Garden Tub/Roman Tub, Jetted Tub, Solid Surface Counters
- Level: First
- Dimensions: 0 x 0
Dining room
- Features: Ceiling Fan(s)
- Level: First
- Dimensions: 0 x 0
Other
- Features: Double Vanity, En Suite Bathroom, Jack and Jill Bath, Solid Surface Counters
- Level: First
- Dimensions: 0 x 0
Half bath
- Features: Solid Surface Counters
- Level: First
- Dimensions: 0 x 0
Kitchen
- Features: Breakfast Bar, Built-in Features, Eat-in Kitchen, Granite Counters, Kitchen Island, Pantry
- Level: First
- Dimensions: 0 x 0
Laundry
- Features: Built-in Features, Closet
- Level: First
- Dimensions: 0 x 0
Living room
- Features: Ceiling Fan(s), Fireplace
- Level: First
- Dimensions: 0 x 0
Heating
- Central, Fireplace(s), Propane
Cooling
- Central Air, Ceiling Fan(s), Electric
Appliances
- Included: Double Oven, Dishwasher, Electric Cooktop, Electric Oven, Disposal, Gas Water Heater, Microwave
Features
- Chandelier, Decorative/Designer Lighting Fixtures, Double Vanity, Eat-in Kitchen, Granite Counters, High Speed Internet, Kitchen Island, Pantry, Cable TV, Vaulted Ceiling(s), Walk-In Closet(s)
- Flooring: Carpet, Ceramic Tile, Luxury Vinyl Plank
- Has basement: No
- Number of fireplaces: 1
- Fireplace features: Glass Doors, Gas Log, Propane, Stone, Insert
Interior area
- Total interior livable area: 2,416 sqft
Property
Parking
- Total spaces: 2
- Parking features: Concrete, Door-Multi, Driveway, Garage, Garage Door Opener
- Attached garage spaces: 2
- Has uncovered spaces: Yes
Features
- Levels: One
- Stories: 1
- Patio & porch: Covered
- Exterior features: Lighting, Rain Gutters
- Pool features: Gunite, In Ground, Outdoor Pool, Pool, Waterfall, Water Feature
- Fencing: Privacy,Wood
Lot
- Size: 0.26 Acres
- Features: Landscaped, Subdivision, Sprinkler System
Details
- Parcel number: 219398
Construction
Type & style
- Home type: SingleFamily
- Architectural style: Traditional,Detached
- Property subtype: Single Family Residence
Materials
- Brick
- Foundation: Slab
- Roof: Composition
Condition
- Year built: 2004
Utilities & green energy
- Sewer: Public Sewer
- Water: Public
- Utilities for property: Propane, Sewer Available, Underground Utilities, Water Available, Cable Available
Community & neighborhood
Security
- Security features: Carbon Monoxide Detector(s), Smoke Detector(s)
Community
- Community features: Curbs, Sidewalks
Location
- Region: Pottsboro
- Subdivision: Fountain Creek Estate Ph 1
HOA & financial
HOA
- Has HOA: Yes
- HOA fee: $600 annually
- Services included: Maintenance Grounds
- Association name: Fountain Creek HOA
- Association phone: 903-271-1228
Other
Other facts
- Listing terms: Cash,Conventional,FHA,VA Loan
Price history
| Date | Event | Price |
|---|---|---|
| 10/31/2025 | Sold | -- |
Source: NTREIS #20971471 | ||
| 10/1/2025 | Pending sale | $459,000$190/sqft |
Source: NTREIS #20971471 | ||
| 9/17/2025 | Contingent | $459,000$190/sqft |
Source: NTREIS #20971471 | ||
| 8/8/2025 | Price change | $459,000-7.3%$190/sqft |
Source: NTREIS #20971471 | ||
| 6/15/2025 | Price change | $495,000-10%$205/sqft |
Source: NTREIS #20913027 | ||
Public tax history
| Year | Property taxes | Tax assessment |
|---|---|---|
| 2025 | -- | $461,202 +3.1% |
| 2024 | $7,340 +11.9% | $447,250 +10% |
| 2023 | $6,559 -7.1% | $406,591 +10% |
Find assessor info on the county website
Neighborhood: 75076
Nearby schools
GreatSchools rating
- 9/10Pottsboro Elementary SchoolGrades: PK-4Distance: 1.8 mi
- 7/10Pottsboro Middle SchoolGrades: 5-8Distance: 1.8 mi
- 8/10Pottsboro High SchoolGrades: 9-12Distance: 1.6 mi
Schools provided by the listing agent
- Elementary: Pottsboro
- Middle: Pottsboro
- High: Pottsboro
- District: Pottsboro ISD
Source: NTREIS. This data may not be complete. We recommend contacting the local school district to confirm school assignments for this home.
Sell for more on Zillow
Get a free Zillow Showcase℠ listing and you could sell for .
$439,700
2% more+ $8,794
With Zillow Showcase(estimated)
$448,494