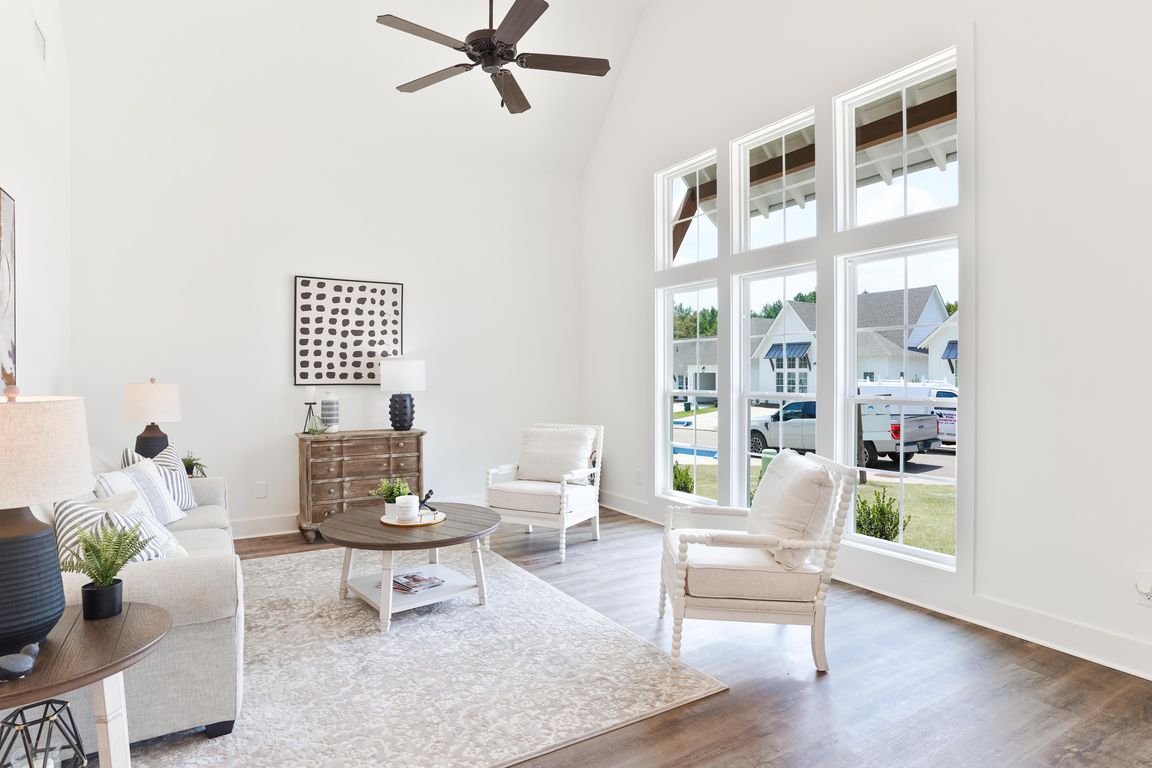Open: Sat 12pm-5pm

New constructionPrice increase: $12 (11/28)
$299,900
4beds
1,590sqft
1027 Crossing Ct E, Valley, AL 36854
4beds
1,590sqft
Single family residence
Built in 2025
8,712 sqft
No data
$189 price/sqft
What's special
Spacious walk-in closetLarge center islandWhirlpool appliancesTons of natural lightHigh vaulted ceilingLarge covered back patio
Move-In Ready 4bed 3bathroom Designer Home! The Emily features tons of natural light & a large covered back patio for this 4bed 3bath home with 1,590sq feet. From the front door, the entrance welcomes guests into the open concept living room, dining room & kitchen. The living room features a HIGH ...
- 1 day |
- 57 |
- 0 |
Likely to sell faster than
Source: LCMLS,MLS#: 177757Originating MLS: Lee County Association of REALTORS
Travel times
Living Room
Kitchen
Primary Bedroom
Zillow last checked: 9 hours ago
Listing updated: November 28, 2025 at 03:02pm
Listed by:
MELINDA LEE,
HOLLAND HOME SALES 334-332-7157,
WILL DORMINY,
HOLLAND HOME SALES
Source: LCMLS,MLS#: 177757Originating MLS: Lee County Association of REALTORS
Facts & features
Interior
Bedrooms & bathrooms
- Bedrooms: 4
- Bathrooms: 3
- Full bathrooms: 3
- Main level bathrooms: 3
Heating
- Electric
Cooling
- Central Air, Electric
Appliances
- Included: Dishwasher, Microwave, Oven
- Laundry: Washer Hookup, Dryer Hookup
Features
- Ceiling Fan(s), Kitchen Island, Living/Dining Room, Pantry, Wired for Sound, Attic
- Flooring: Carpet, Plank, Simulated Wood, Tile
- Has fireplace: No
- Fireplace features: None
Interior area
- Total interior livable area: 1,590 sqft
- Finished area above ground: 1,590
- Finished area below ground: 0
Video & virtual tour
Property
Features
- Levels: One
- Stories: 1
- Patio & porch: Rear Porch, Covered
- Exterior features: Storage
- Pool features: None
- Fencing: None
Lot
- Size: 8,712 Square Feet
- Features: Cul-De-Sac, < 1/4 Acre
Construction
Type & style
- Home type: SingleFamily
- Property subtype: Single Family Residence
Materials
- Cement Siding
- Foundation: Slab
Condition
- New Construction
- New construction: Yes
- Year built: 2025
Details
- Builder name: Holland Homes LLC
- Warranty included: Yes
Utilities & green energy
- Utilities for property: Cable Available, Electricity Available, Sewer Connected, Water Available
Community & HOA
Community
- Subdivision: CAMELLIA CROSSING
HOA
- Has HOA: Yes
- Amenities included: None
Location
- Region: Valley
Financial & listing details
- Price per square foot: $189/sqft
- Date on market: 11/28/2025
- Electric utility on property: Yes