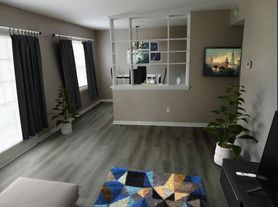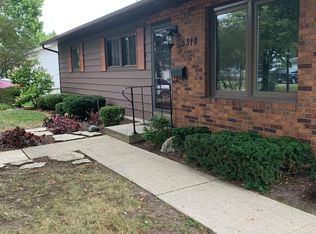This beautifully refreshed 3-bedroom, 1-bath home in Fort Wayne's desirable '05 District blends classic warmth with modern comfort. Inside, you'll find freshly painted walls, refinished hardwood floors, and bright recessed lighting throughout including the living room, hallway, kitchen, and finished basement.
The kitchen has an improved layout with an added base cabinet for extra storage, updated fixtures, and plenty of natural light. The bathroom has been completely redone with a new tub, surround, vanity, flooring, and fan/light all in a clean, modern style.
The finished basement offers flexible extra space for a home gym, family room, or office, along with a laundry area and ample storage. Six new basement windows make it bright and inviting.
Outside, enjoy a fully attached garage for easy access, plus a storage shed for tools or gear. A freshly updated interior and functional layout make this home move-in ready and easy to maintain.
Rent: $1,545 per month
Security Deposit: $1,545 (required in full prior to move-in)
Lease Duration: 12 months (renewable)
Pets: Negotiable; one dog may be considered on a case-by-case basis. Additional $300 refundable pet deposit required.
Smoking: Strictly prohibited indoors or in the garage
Utilities: Tenant pays all utilities (electric, gas, water/sewer, trash)
Insurance: Renter's insurance required prior to move-in
Maintenance: Tenant responsible for basic upkeep, snow removal, and yard maintenance; landlord handles major repairs.
Renter's Insurance: Required prior to key exchange; must list the property address and maintain minimum $100,000 liability coverage.
Rent Payment: All rent payments must be made electronically via Apartments dot com
Late Fee: $50 after the 3rd day of the month, $10 each additional day
Please apply through Apartments dot com
House for rent
Accepts Zillow applications
$1,695/mo
1027 Curdes Ave, Fort Wayne, IN 46805
3beds
2,092sqft
Price may not include required fees and charges.
Single family residence
Available Sat Nov 1 2025
No pets
Central air
In unit laundry
Attached garage parking
Forced air
What's special
Laundry areaClean modern styleFully attached garagePlenty of natural lightBright recessed lightingAmple storageFreshly painted walls
- 1 day |
- -- |
- -- |
Travel times
Facts & features
Interior
Bedrooms & bathrooms
- Bedrooms: 3
- Bathrooms: 1
- Full bathrooms: 1
Heating
- Forced Air
Cooling
- Central Air
Appliances
- Included: Dishwasher, Dryer, Microwave, Oven, Refrigerator, Washer
- Laundry: In Unit
Features
- Flooring: Hardwood
Interior area
- Total interior livable area: 2,092 sqft
Property
Parking
- Parking features: Attached, Off Street
- Has attached garage: Yes
- Details: Contact manager
Features
- Exterior features: Electricity not included in rent, Garbage not included in rent, Gas not included in rent, Heating system: Forced Air, No Utilities included in rent, Sewage not included in rent, Storage shed, Water not included in rent
Details
- Parcel number: 020736128032000074
Construction
Type & style
- Home type: SingleFamily
- Property subtype: Single Family Residence
Community & HOA
Location
- Region: Fort Wayne
Financial & listing details
- Lease term: 1 Year
Price history
| Date | Event | Price |
|---|---|---|
| 10/18/2025 | Listed for rent | $1,695$1/sqft |
Source: Zillow Rentals | ||
| 8/18/2025 | Sold | $182,901+1.7% |
Source: | ||
| 7/18/2025 | Pending sale | $179,900 |
Source: | ||
| 7/14/2025 | Listed for sale | $179,900 |
Source: | ||

