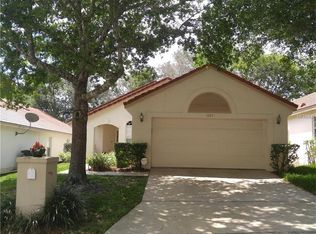**COMPLETELY UPGRADED TUSCAWILLA HOME** **WOOD FLOORS THROUGHOUT -- NO CARPET** **BRAND NEW KITCHEN & BATHROOMS** **LARGE SCREENED LANAI** WELCOME HOME to this beautifully UPDATED and MOVE-IN READY Country Club Village home located within the coveted Tuscawilla neighborhood! Fantastic & flexible layout features three bedrooms on a split floor plan PLUS an additional small office, craft room or storage space. HUGE master suite with lovely additional large sitting or office area. Gorgeous upgraded kitchen (2015) with soft-close white cabinetry, glass tile backsplash, granite countertops & stainless steel appliances. Both the master bathroom & second bathroom are beautifully updated with new tile, vanities, countertops...and the master bath features a gorgeous seamless glass-enclosed shower! UPGRADES GALORE...beautiful engineered hardwood flooring throughout (2015), custom plantation shutters, new ceiling fans & lighting fixtures, updated wood burning fireplace (2015), brand new energy-efficient windows & french doors (2018), HVAC (2016), updated plumbing throughout (2015), neutral interior paint throughout (2015), exterior paint (2018), brand new garage door...& MORE! ALL APPLIANCES INCLUDED! Peace, privacy & serenity in the low-maintenance large screened lanai...perfect for entertaining or enjoying alone. Oversized lot features large side yard...but NO YARD MAINTENANCE! LOW HOA includes all lawn care! Conveniently located to shopping, dining, hospitals & easy access to roadways. WELCOME HOME!
This property is off market, which means it's not currently listed for sale or rent on Zillow. This may be different from what's available on other websites or public sources.
