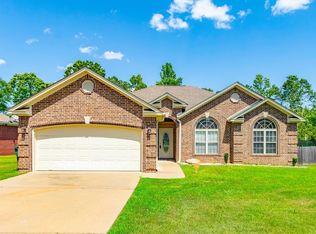Closed
$404,500
1027 Evening Sunset Cir, Redfield, AR 72132
4beds
2,356sqft
Single Family Residence
Built in 2023
0.55 Acres Lot
$405,100 Zestimate®
$172/sqft
$-- Estimated rent
Home value
$405,100
Estimated sales range
Not available
Not available
Zestimate® history
Loading...
Owner options
Explore your selling options
What's special
Nestled on over half an acre, this stunning home sits on a corner lot and backs to a serene tree line—fully fenced for privacy. Inside, you’ll find luxury upgrades throughout, a spa-worthy tiled bathroom with gold fixtures, a steam shower, a rainfall shower head, and sleek sensor-lit mirrors and a luxury tub experience. Walk in closet surrounds the back of the steam shower. Cozy up by the modern fireplace or cook like a pro in the custom kitchen, complete with a striking gold farmhouse sink, walk-in pantry, and high-end finishes. Step outside and get ready to fall in love—this backyard is made for entertaining. The 16x20 covered gazebo features a built-in grill, refrigerator, ice maker, ceiling fans, and a bar top ready for your next BBQ. Need extra space for tools or hobbies? The concrete masonry shop is perfect for utility use and extra storage. With plenty of green space to play, entertain, or even add a pool, this property is a rare opportunity for a 1 level home with too many upgrades to list. Built in 2023, a 5 minute drive to grocery store and highway access. Easy drive to Little Rock or Sheridan while having a home you will never want to leave!
Zillow last checked: 8 hours ago
Listing updated: September 23, 2025 at 06:51am
Listed by:
Marci H Smith 501-570-6212,
Fathom Realty Central
Bought with:
Anjelica C Garrett, AR
Plush Homes Co. Realtors
Source: CARMLS,MLS#: 25023389
Facts & features
Interior
Bedrooms & bathrooms
- Bedrooms: 4
- Bathrooms: 3
- Full bathrooms: 3
Dining room
- Features: Separate Dining Room, Eat-in Kitchen, Kitchen/Dining Combo
Heating
- Electric
Cooling
- Electric
Appliances
- Included: Microwave, Electric Range, Dishwasher, Disposal, Electric Water Heater
- Laundry: Washer Hookup, Electric Dryer Hookup, Laundry Room
Features
- Ceiling Fan(s), Walk-in Shower, Pantry, All Bedrooms Down, 4 Bedrooms Same Level
- Flooring: Tile
- Doors: Insulated Doors
- Windows: Window Treatments, Insulated Windows, Low Emissivity Windows
- Basement: None
- Attic: Floored
- Has fireplace: Yes
- Fireplace features: Gas Starter, Insert
Interior area
- Total structure area: 2,356
- Total interior livable area: 2,356 sqft
Property
Parking
- Total spaces: 2
- Parking features: Garage, Two Car
- Has garage: Yes
Features
- Levels: One
- Stories: 1
- Patio & porch: Patio
- Exterior features: Storage, Rain Gutters
- Fencing: Full
Lot
- Size: 0.55 Acres
- Features: Level, Subdivided, Lawn Sprinkler
Construction
Type & style
- Home type: SingleFamily
- Architectural style: Traditional,Contemporary
- Property subtype: Single Family Residence
Materials
- Brick
- Foundation: Slab
- Roof: Shingle
Condition
- New construction: No
- Year built: 2023
Utilities & green energy
- Electric: Elec-Municipal (+Entergy)
- Sewer: Public Sewer
- Water: Public
Green energy
- Energy efficient items: Doors, Thermostat
Community & neighborhood
Security
- Security features: Security System, Video Surveillance
Community
- Community features: No Fee
Location
- Region: Redfield
- Subdivision: SUNSET VALLEY
HOA & financial
HOA
- Has HOA: No
Other
Other facts
- Listing terms: VA Loan,FHA,Conventional,Cash
- Road surface type: Paved
Price history
| Date | Event | Price |
|---|---|---|
| 9/22/2025 | Sold | $404,500-1.2%$172/sqft |
Source: | ||
| 8/1/2025 | Contingent | $409,500$174/sqft |
Source: | ||
| 7/19/2025 | Price change | $409,500-2.5%$174/sqft |
Source: | ||
| 6/13/2025 | Listed for sale | $420,000$178/sqft |
Source: | ||
Public tax history
Tax history is unavailable.
Neighborhood: 72132
Nearby schools
GreatSchools rating
- 6/10Hardin Elementary SchoolGrades: K-5Distance: 1.5 mi
- 5/10White Hall Junior High SchoolGrades: 6-8Distance: 12.5 mi
- 6/10White Hall High SchoolGrades: 9-12Distance: 11.5 mi
Schools provided by the listing agent
- Elementary: Hardin
Source: CARMLS. This data may not be complete. We recommend contacting the local school district to confirm school assignments for this home.

Get pre-qualified for a loan
At Zillow Home Loans, we can pre-qualify you in as little as 5 minutes with no impact to your credit score.An equal housing lender. NMLS #10287.
