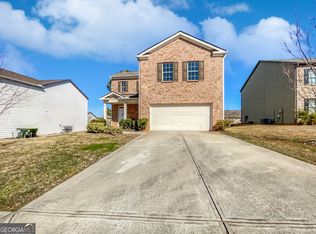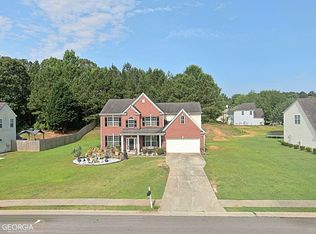Closed
$347,000
1027 Fellowship Rd, Fairburn, GA 30213
4beds
2,506sqft
Single Family Residence
Built in 2004
0.51 Acres Lot
$340,000 Zestimate®
$138/sqft
$2,353 Estimated rent
Home value
$340,000
$313,000 - $371,000
$2,353/mo
Zestimate® history
Loading...
Owner options
Explore your selling options
What's special
Up to $17,500 in Down Payment assistance available to qualified Homebuyers through Preferred Lender! Welcome home to 1027 Fellowship Road! Beautifully updated home in the sought-after Trotter's Farm Subdivision. This spacious residence offers four bedrooms and two full bathrooms on the upper level and the convenience of a half bath on the main level. The kitchen has updated stainless steel appliances, a pantry for ample storage, and stunning new tile floors, seamlessly flowing into the living area adorned with brand- new LVP flooring. All toilets in the home have been newly replaced, ensuring modern convenience. Upstairs, cozy new carpet graces the bedrooms, while freshly painted walls and an updated vanity and toilet enhance one of the bathrooms. Additionally, the home comes with a washer and dryer, making it truly move-in ready. The home sits on a level lot, offering a backyard perfect for play, entertainment, or relaxation. Enjoy community amenities such as a pool, playground, clubhouse, and tennis courts. This home is waiting for the perfect buyer to make it home!
Zillow last checked: 8 hours ago
Listing updated: July 21, 2025 at 12:29pm
Listed by:
Lonnie Hand 404-825-2656,
eXp Realty
Bought with:
Non Mls Salesperson, 433503
Non-Mls Company
Source: GAMLS,MLS#: 10491051
Facts & features
Interior
Bedrooms & bathrooms
- Bedrooms: 4
- Bathrooms: 3
- Full bathrooms: 2
- 1/2 bathrooms: 1
Dining room
- Features: Dining Rm/Living Rm Combo
Kitchen
- Features: Breakfast Area, Pantry, Walk-in Pantry
Heating
- Forced Air
Cooling
- Ceiling Fan(s), Central Air
Appliances
- Included: Dishwasher, Dryer, Electric Water Heater, Refrigerator, Washer
- Laundry: In Hall, Upper Level
Features
- Double Vanity, High Ceilings, Walk-In Closet(s)
- Flooring: Carpet, Laminate, Tile, Vinyl
- Basement: None
- Attic: Pull Down Stairs
- Number of fireplaces: 1
- Fireplace features: Gas Log
- Common walls with other units/homes: No Common Walls
Interior area
- Total structure area: 2,506
- Total interior livable area: 2,506 sqft
- Finished area above ground: 2,506
- Finished area below ground: 0
Property
Parking
- Total spaces: 4
- Parking features: Garage
- Has garage: Yes
Features
- Levels: Two
- Stories: 2
- Patio & porch: Patio
- Fencing: Other
- Has view: Yes
- View description: Seasonal View
- Body of water: None
Lot
- Size: 0.51 Acres
- Features: Other
Details
- Parcel number: 09F110100541970
- Special conditions: Investor Owned
Construction
Type & style
- Home type: SingleFamily
- Architectural style: Brick Front,Traditional
- Property subtype: Single Family Residence
Materials
- Concrete
- Foundation: Slab
- Roof: Composition
Condition
- Resale
- New construction: No
- Year built: 2004
Utilities & green energy
- Sewer: Public Sewer
- Water: Public
- Utilities for property: Cable Available, Electricity Available, Sewer Available, Water Available
Community & neighborhood
Security
- Security features: Carbon Monoxide Detector(s), Smoke Detector(s)
Community
- Community features: Park, Pool
Location
- Region: Fairburn
- Subdivision: Trotters Farm
HOA & financial
HOA
- Has HOA: Yes
- HOA fee: $360 annually
- Services included: Swimming
Other
Other facts
- Listing agreement: Exclusive Right To Sell
- Listing terms: Cash,Conventional,FHA
Price history
| Date | Event | Price |
|---|---|---|
| 7/18/2025 | Sold | $347,000-0.1%$138/sqft |
Source: | ||
| 7/9/2025 | Pending sale | $347,500$139/sqft |
Source: | ||
| 7/9/2025 | Listed for sale | $347,500$139/sqft |
Source: | ||
| 5/12/2025 | Pending sale | $347,500$139/sqft |
Source: | ||
| 4/21/2025 | Price change | $347,500-0.7%$139/sqft |
Source: | ||
Public tax history
| Year | Property taxes | Tax assessment |
|---|---|---|
| 2024 | $3,795 +9.5% | $145,280 +9.8% |
| 2023 | $3,467 +34.4% | $132,360 +35.1% |
| 2022 | $2,578 +13.4% | $98,000 +16.9% |
Find assessor info on the county website
Neighborhood: 30213
Nearby schools
GreatSchools rating
- 4/10Campbell Elementary SchoolGrades: PK-5Distance: 1.2 mi
- 6/10Bear Creek Middle SchoolGrades: 6-8Distance: 3.9 mi
- 3/10Creekside High SchoolGrades: 9-12Distance: 3.9 mi
Schools provided by the listing agent
- Elementary: Campbell
- Middle: Renaissance
- High: Langston Hughes
Source: GAMLS. This data may not be complete. We recommend contacting the local school district to confirm school assignments for this home.
Get a cash offer in 3 minutes
Find out how much your home could sell for in as little as 3 minutes with a no-obligation cash offer.
Estimated market value
$340,000


