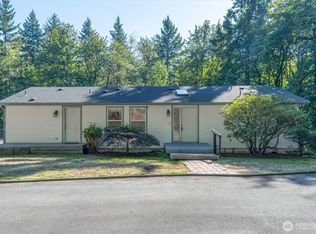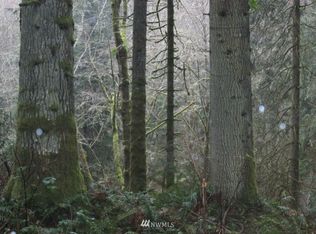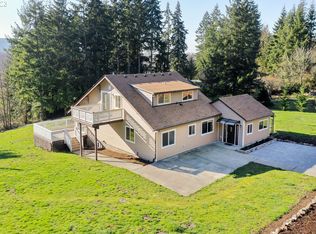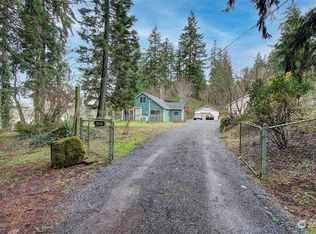Sold
Listed by:
Susan Wood,
John L. Scott, Inc.
Bought with: Windermere Northwest Living
$550,000
1027 Fishpond Road, Kelso, WA 98626
3beds
3,880sqft
Single Family Residence
Built in 1997
2 Acres Lot
$558,700 Zestimate®
$142/sqft
$2,849 Estimated rent
Home value
$558,700
$503,000 - $620,000
$2,849/mo
Zestimate® history
Loading...
Owner options
Explore your selling options
What's special
Ideally suited for entertainers, this mostly single-level living residence boasts three bedrooms, two bathrooms, and a versatile game room with a entertainers bar. Recent updates have been made to facilitate a move-in-ready experience , new roof and gutters, heat pump, furnace, interior paint, remodeled kit,bathrooms. The partially unfinished basement is being utilized as shop and extra work space with single car garage door and reward wall system w/ high insulation value plumbed for bathroom. The tranquil atmosphere is enhanced by the sounds of the adjacent creek and trees, creating a peaceful retreat that can be enjoyed from the expansive deck or the primary bedroom. Minutes to I-5 and town. Virtually staged.
Zillow last checked: 8 hours ago
Listing updated: October 31, 2025 at 04:04am
Listed by:
Susan Wood,
John L. Scott, Inc.
Bought with:
Sarah DaSilva, 123788
Windermere Northwest Living
Source: NWMLS,MLS#: 2370205
Facts & features
Interior
Bedrooms & bathrooms
- Bedrooms: 3
- Bathrooms: 2
- Full bathrooms: 1
- 3/4 bathrooms: 1
- Main level bathrooms: 2
- Main level bedrooms: 3
Dining room
- Level: Main
Entry hall
- Level: Main
Kitchen with eating space
- Level: Main
Kitchen without eating space
- Level: Main
Heating
- Forced Air, Heat Pump, Electric
Cooling
- Heat Pump
Appliances
- Included: Dishwasher(s), Dryer(s), Microwave(s), Refrigerator(s), Stove(s)/Range(s), Washer(s), Water Heater: Electric
Features
- Bath Off Primary, Dining Room, Walk-In Pantry
- Flooring: Ceramic Tile, Laminate, Carpet
- Windows: Double Pane/Storm Window
- Has fireplace: No
Interior area
- Total structure area: 3,880
- Total interior livable area: 3,880 sqft
Property
Parking
- Total spaces: 2
- Parking features: Attached Garage, RV Parking
- Attached garage spaces: 2
Features
- Levels: Two
- Stories: 2
- Entry location: Main
- Patio & porch: Bath Off Primary, Double Pane/Storm Window, Dining Room, Vaulted Ceiling(s), Walk-In Closet(s), Walk-In Pantry, Water Heater
- Has view: Yes
- View description: Territorial
- Waterfront features: Creek
Lot
- Size: 2 Acres
- Features: Open Lot, Paved, Deck, Patio, RV Parking
- Topography: Level,Partial Slope,Steep Slope
- Residential vegetation: Garden Space, Wooded
Details
- Parcel number: WD1906010
- Special conditions: Standard
Construction
Type & style
- Home type: SingleFamily
- Property subtype: Single Family Residence
Materials
- Wood Products
- Foundation: Poured Concrete
- Roof: Composition
Condition
- Good
- Year built: 1997
- Major remodel year: 1997
Utilities & green energy
- Electric: Company: Cowlitz PUD
- Sewer: Septic Tank, Company: Septic
- Water: Community, Company: Community
Community & neighborhood
Location
- Region: Kelso
- Subdivision: Carrolls
Other
Other facts
- Listing terms: Cash Out,Conventional,FHA,State Bond,USDA Loan,VA Loan
- Cumulative days on market: 83 days
Price history
| Date | Event | Price |
|---|---|---|
| 9/30/2025 | Sold | $550,000-6.8%$142/sqft |
Source: | ||
| 8/28/2025 | Pending sale | $589,900$152/sqft |
Source: | ||
| 8/19/2025 | Price change | $589,900-2.5%$152/sqft |
Source: | ||
| 7/4/2025 | Price change | $605,000-2.4%$156/sqft |
Source: | ||
| 6/24/2025 | Price change | $620,000-3.9%$160/sqft |
Source: | ||
Public tax history
| Year | Property taxes | Tax assessment |
|---|---|---|
| 2024 | $5,386 +3.7% | $533,620 +1.7% |
| 2023 | $5,193 -2.9% | $524,810 -8% |
| 2022 | $5,351 | $570,730 +16% |
Find assessor info on the county website
Neighborhood: 98626
Nearby schools
GreatSchools rating
- 8/10Carrolls Elementary SchoolGrades: K-5Distance: 0.7 mi
- 6/10Coweeman Middle SchoolGrades: 6-8Distance: 4.9 mi
- 4/10Kelso High SchoolGrades: 9-12Distance: 4.8 mi
Get pre-qualified for a loan
At Zillow Home Loans, we can pre-qualify you in as little as 5 minutes with no impact to your credit score.An equal housing lender. NMLS #10287.
Sell with ease on Zillow
Get a Zillow Showcase℠ listing at no additional cost and you could sell for —faster.
$558,700
2% more+$11,174
With Zillow Showcase(estimated)$569,874



