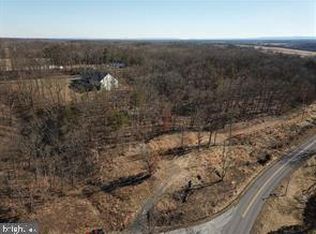Built new in 2017. Beautiful property. All hardwood trees for wood burning. Private. Secure with remote electric driveway gate. Surrounded by ~40 acres with no close neighbors. Has kitchen closet access door in garage, so you can pull in the garage and put your groceries right in the pantry. 2 Kitchen sinks. Osburn 2400 freestanding wood stove heats the entire house even when it's zero out. Has return directly above stove to circulate heat even to finished area basement. 5 ton Trane heat pump and A/C. Mother in law room has private bathroom and has mini split heat and AC so the room temp can be individually controlled. Walk out basement. 1200 sq ft finished in basement. Full bath in basement. Dual Masters both with private entrance doors. All interior doors are wheelchair access width. Jack and Jill bath for kids bath. Mud room half bath. Real vented range hood above stove. 4 French doors on main floor with built in blinds. French door in basement with built in blinds. Huge concrete patio in back off back porch. Great for above ground pool for the kids. Dual generator hookups. This property is Unrestricted. John Deere 790 Tractor with Backhoe and zero turn mower will convey. ~1500 sq ft of storage space in basement. 80 gallon hybrid heat pump water heater with hot recirculation. Not in a Subdivision. About 2 acres are fenced. We are downsizing. Make offer!
This property is off market, which means it's not currently listed for sale or rent on Zillow. This may be different from what's available on other websites or public sources.
