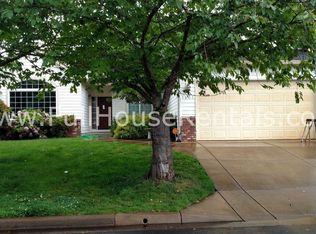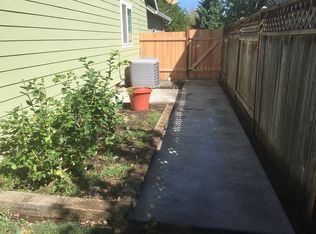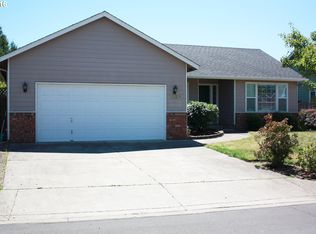A tile entry greets you in this great room floor plan with high ceilings, a formal dining room and upstairs bonus. Nice space for entertaining as well as separation of space. Master Suite with bath and a double closet. Patio is off living room/kitchen, fenced back yard with raised beds for gardening and underground sprinklers.
This property is off market, which means it's not currently listed for sale or rent on Zillow. This may be different from what's available on other websites or public sources.



