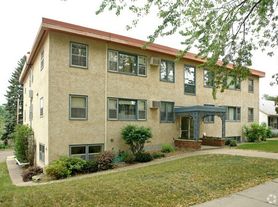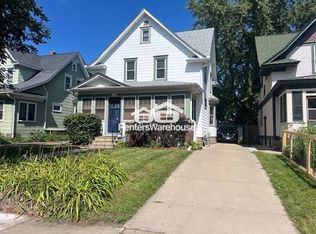3-4 bedroom house with potential for 5 beds. 2 bathrooms, one recently re-done. Open floor plan so great familyroom for hanging out whether you're a family or college roommates. Good yard, nice neighbors.
Renter pays for all utilities (includes water, gas, electric). During the summer months I will maintain the yard and cover grass watering costs. If you have questions regarding other fees, please ask. I would prefer you obtain renters insurance before moving in.
House for rent
Street View
Accepts Zillow applications
$2,500/mo
1027 Minnehaha Ave W, Saint Paul, MN 55104
3beds
1,979sqft
Price may not include required fees and charges.
Single family residence
Available Mon Dec 1 2025
Cats, dogs OK
Central air, window unit
In unit laundry
Detached parking
Forced air
What's special
Good yardOpen floor plan
- 11 days |
- -- |
- -- |
Travel times
Facts & features
Interior
Bedrooms & bathrooms
- Bedrooms: 3
- Bathrooms: 2
- Full bathrooms: 2
Heating
- Forced Air
Cooling
- Central Air, Window Unit
Appliances
- Included: Dishwasher, Dryer, Freezer, Microwave, Oven, Refrigerator, Washer
- Laundry: In Unit
Features
- Flooring: Carpet, Hardwood
- Furnished: Yes
Interior area
- Total interior livable area: 1,979 sqft
Property
Parking
- Parking features: Detached, Off Street
- Details: Contact manager
Features
- Exterior features: Electricity included in rent, Gas included in rent, Heating system: Forced Air, Utilities included in rent, Water included in rent
Details
- Parcel number: 262923330071
Construction
Type & style
- Home type: SingleFamily
- Property subtype: Single Family Residence
Utilities & green energy
- Utilities for property: Electricity, Gas, Water
Community & HOA
Location
- Region: Saint Paul
Financial & listing details
- Lease term: 1 Year
Price history
| Date | Event | Price |
|---|---|---|
| 10/17/2025 | Listed for rent | $2,500$1/sqft |
Source: Zillow Rentals | ||
| 11/22/2023 | Sold | $254,000+2.2%$128/sqft |
Source: | ||
| 11/4/2023 | Pending sale | $248,500$126/sqft |
Source: | ||
| 10/20/2023 | Listed for sale | $248,500+56.3%$126/sqft |
Source: | ||
| 1/12/2018 | Sold | $159,000-3.6%$80/sqft |
Source: | ||

