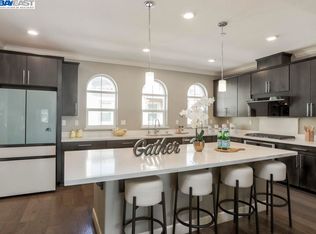Sold for $1,470,000 on 03/24/25
$1,470,000
1027 Ocean View Ave, Daly City, CA 94014
3beds
2,781sqft
Single Family Residence,
Built in 2017
1,611 Square Feet Lot
$1,452,600 Zestimate®
$529/sqft
$5,765 Estimated rent
Home value
$1,452,600
$1.32M - $1.60M
$5,765/mo
Zestimate® history
Loading...
Owner options
Explore your selling options
What's special
Nestled atop the scenic hills in a gated community, this exquisite 3-story single-family home combines security, privacy, and breathtaking city & bay views. As you enter, you're led into a generously sized family room, perfect for entertaining or relaxing. Upstairs, the main living level boasts an inviting open-concept layout that seamlessly blends the living, dining, and kitchen areas. The kitchen is a chefs dream, featuring gleaming quartz countertops, stainless steel appliances, a large kitchen island, abundant storage, and a walk-in pantry. The top floor offers a tranquil retreat with a luxurious primary suite complete with a large walk-in closet and a spa-like ensuite featuring a double vanity and a stall shower. Down the hall are two well-appointed guest bedrooms, a full bathroom, and a convenient laundry room. Additional highlights include freshly painted interiors, a spacious 2-car garage, luxury carpet throughout, custom window shades, and large, picturesque windows that frame stunning views. With its modern design, abundant natural light, and thoughtful layout, this home is perfect for comfortable living and entertaining. Dont miss this rare opportunity to own a beautiful home in a sought-after gated community just minutes from city conveniences and serene nature.
Zillow last checked: 8 hours ago
Listing updated: March 25, 2025 at 02:35pm
Listed by:
OWN Real Estate 70010079 650-888-0153,
KW Advisors 650-627-3700
Bought with:
Martin Leon, 01976417
Harper Real Estate
Source: MLSListings Inc,MLS#: ML81991511
Facts & features
Interior
Bedrooms & bathrooms
- Bedrooms: 3
- Bathrooms: 3
- Full bathrooms: 2
- 1/2 bathrooms: 1
Bedroom
- Features: PrimarySuiteRetreat, WalkinCloset
Bathroom
- Features: DoubleSinks, PrimaryStallShowers, ShoweroverTub1, UpdatedBaths
Dining room
- Features: DiningAreainLivingRoom, DiningBar
Family room
- Features: SeparateFamilyRoom
Kitchen
- Features: Island, Pantry
Heating
- Central Forced Air
Cooling
- Central Air
Appliances
- Included: Gas Cooktop, Dishwasher, Microwave, Built In Oven, Refrigerator, Washer/Dryer
- Laundry: Inside, In Utility Room
Features
- High Ceilings, Walk-In Closet(s)
- Flooring: Carpet, Laminate, Tile
Interior area
- Total structure area: 2,781
- Total interior livable area: 2,781 sqft
Property
Parking
- Total spaces: 2
- Parking features: Attached, Guest
- Attached garage spaces: 2
Features
- Stories: 3
- Patio & porch: Balcony/Patio
- Has view: Yes
- View description: City Lights, Mountain(s)
Lot
- Size: 1,611 sqft
Details
- Parcel number: 003490340
- Zoning: R1
- Special conditions: Standard
Construction
Type & style
- Home type: SingleFamily
- Property subtype: Single Family Residence,
Materials
- Foundation: Other
- Roof: Other
Condition
- New construction: No
- Year built: 2017
Utilities & green energy
- Gas: PublicUtilities
- Sewer: Public Sewer
- Water: Public
- Utilities for property: Public Utilities, Water Public
Community & neighborhood
Location
- Region: Daly City
HOA & financial
HOA
- Has HOA: Yes
- HOA fee: $152 monthly
Other
Other facts
- Listing agreement: ExclusiveRightToSell
Price history
| Date | Event | Price |
|---|---|---|
| 3/24/2025 | Sold | $1,470,000+6.1%$529/sqft |
Source: | ||
| 3/8/2019 | Listing removed | $4,995$2/sqft |
Source: Tower Rents | ||
| 3/2/2019 | Listed for rent | $4,995$2/sqft |
Source: Tower Rents | ||
| 2/1/2018 | Sold | $1,385,000$498/sqft |
Source: Public Record | ||
Public tax history
| Year | Property taxes | Tax assessment |
|---|---|---|
| 2024 | $18,246 -0.4% | $1,544,988 +2% |
| 2023 | $18,318 +5.1% | $1,514,695 +2% |
| 2022 | $17,434 -2.6% | $1,484,996 +2% |
Find assessor info on the county website
Neighborhood: Crocker
Nearby schools
GreatSchools rating
- 5/10John F. Kennedy Elementary SchoolGrades: K-5Distance: 0.6 mi
- 4/10Thomas R. Pollicita Middle SchoolGrades: 6-8Distance: 0.9 mi
- 5/10Jefferson High SchoolGrades: 9-12Distance: 0.7 mi
Schools provided by the listing agent
- District: JeffersonElementary_1
Source: MLSListings Inc. This data may not be complete. We recommend contacting the local school district to confirm school assignments for this home.
Get a cash offer in 3 minutes
Find out how much your home could sell for in as little as 3 minutes with a no-obligation cash offer.
Estimated market value
$1,452,600
Get a cash offer in 3 minutes
Find out how much your home could sell for in as little as 3 minutes with a no-obligation cash offer.
Estimated market value
$1,452,600
