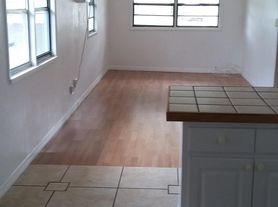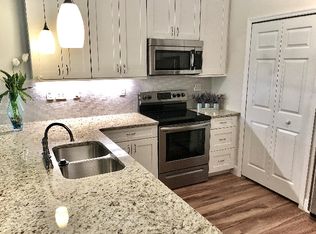Live the Florida lifestyle in this spacious, maintenance-free villa located just minutes from charming downtown Tarpon Springs! Boasting 1,876 square feet of well-designed living space, this 3-bedroom, 2-bathroom home with a bonus den/office offers the feel and function of a single-family home. The open-concept layout seamlessly blends the kitchen, dining, and living areas perfect for entertaining friends or enjoying quiet evenings at home. The kitchen is a standout, featuring 42" maple cabinets, gleaming granite countertops, and an abundance of workspace and storage. The expansive primary suite offers a true retreat with a spa-like ensuite bath complete with double vanities, a soaking tub, walk-in shower, and a generously sized walk-in closet. Additional features include a full-size laundry room with utility sink and shelving, and a 2-car garage ideal for your vehicles, beach gear, or recreational toys. This villa is nestled in a beautifully maintained community where the HOA takes care of the lawn, exterior painting, internet, cable, and trash collection giving you more time to enjoy the amenities, including a large pool and recreation area. Located in a no flood zone and just 10 minutes from the Sponge Docks, marinas, parks, and top-rated schools, this home is also poised to benefit from the upcoming bike trail connection to the Pinellas Trail.
House for rent
$2,500/mo
1027 Orca Ct, Holiday, FL 34691
3beds
1,876sqft
Price may not include required fees and charges.
Singlefamily
Available now
Cats, dogs OK
Central air
In unit laundry
2 Attached garage spaces parking
Electric, central, fireplace
What's special
Gleaming granite countertopsOpen-concept layoutFull-size laundry roomExpansive primary suiteSoaking tubWalk-in showerDouble vanities
- 12 days |
- -- |
- -- |
Travel times
Looking to buy when your lease ends?
With a 6% savings match, a first-time homebuyer savings account is designed to help you reach your down payment goals faster.
Offer exclusive to Foyer+; Terms apply. Details on landing page.
Facts & features
Interior
Bedrooms & bathrooms
- Bedrooms: 3
- Bathrooms: 2
- Full bathrooms: 2
Heating
- Electric, Central, Fireplace
Cooling
- Central Air
Appliances
- Included: Dishwasher, Dryer, Microwave, Range, Refrigerator, Washer
- Laundry: In Unit, Inside, Laundry Room
Features
- Crown Molding, Eat-in Kitchen, Individual Climate Control, Kitchen/Family Room Combo, Living Room/Dining Room Combo, Solid Wood Cabinets, Split Bedroom, Stone Counters, Thermostat, Walk In Closet, Walk-In Closet(s)
- Has fireplace: Yes
- Furnished: Yes
Interior area
- Total interior livable area: 1,876 sqft
Video & virtual tour
Property
Parking
- Total spaces: 2
- Parking features: Attached, Covered
- Has attached garage: Yes
- Details: Contact manager
Features
- Stories: 1
- Exterior features: Association Recreation - Owned, Buyer Approval Required, Crown Molding, Eat-in Kitchen, Electric, Electric Water Heater, Garbage included in rent, Grounds Care included in rent, Heating system: Central, Heating: Electric, Inside, Irrigation-Reclaimed Water, Kitchen/Family Room Combo, Laundry Room, Living Room, Living Room/Dining Room Combo, Management included in rent, Patio, Pool, Pool Maintenance included in rent, Rear Porch, Screened, Sewage included in rent, Sidewalks, Solid Wood Cabinets, Split Bedroom, Stone Counters, Taxes included in rent, Terri Whetzle, Thermostat, Walk In Closet, Walk-In Closet(s), Window Treatments
Details
- Parcel number: 3526150050000000040
Construction
Type & style
- Home type: SingleFamily
- Property subtype: SingleFamily
Condition
- Year built: 2007
Utilities & green energy
- Utilities for property: Garbage, Sewage
Community & HOA
Location
- Region: Holiday
Financial & listing details
- Lease term: Contact For Details
Price history
| Date | Event | Price |
|---|---|---|
| 10/14/2025 | Listed for rent | $2,500+4.2%$1/sqft |
Source: Stellar MLS #TB8437697 | ||
| 5/22/2025 | Listing removed | $2,400$1/sqft |
Source: Stellar MLS #TB8336734 | ||
| 4/11/2025 | Price change | $2,400-4%$1/sqft |
Source: Stellar MLS #TB8336734 | ||
| 1/9/2025 | Listed for rent | $2,500-7.4%$1/sqft |
Source: Stellar MLS #TB8336734 | ||
| 12/4/2024 | Listing removed | $375,000-1.1%$200/sqft |
Source: | ||

