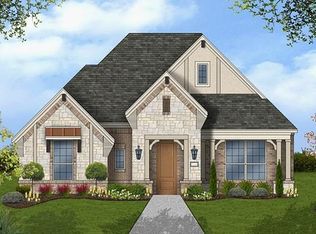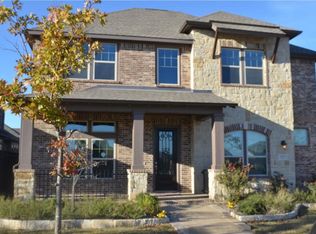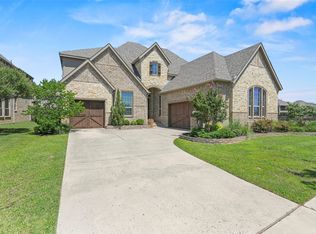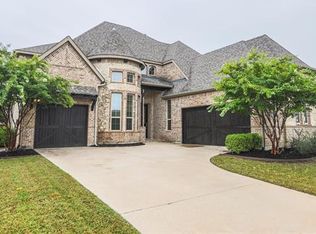Sold on 08/05/25
Price Unknown
1027 Winter Fire Way, Arlington, TX 76005
5beds
2,728sqft
Single Family Residence
Built in 2014
0.26 Acres Lot
$598,400 Zestimate®
$--/sqft
$3,454 Estimated rent
Home value
$598,400
$557,000 - $640,000
$3,454/mo
Zestimate® history
Loading...
Owner options
Explore your selling options
What's special
This home sits on of the LARGEST CORNER LOTS in the neighborhood! At over a quarter acre you will have plenty of space to sprawl out and enjoy. Another very convenient and exceptional detail is that the home sits across the street from Viridian Elementary. An elementary school that consistently receives high state ratings within Hurst Euless Bedford ISD. The home itself is nothing short of exceptional as well with an open floor plan seamlessly flowing from the kitchen through the dining to the living room. All of the tall windows provide lots of natural light within the living space and there is no carpet anywhere in the house! In the kitchen stands a large island with an area to pull up bar stools for some good entertaining space. A great feature is most of the bedrooms are downstairs including the large primary. This primary bedroom is a mini getaway itself having a big nook area for furniture or to utilize as an office. The garage entrance is in the back and has covered breezeway leading into the house and patio. So much green space in this backyard for activities! Viridian is known for its remarkable amenities that the new owner will get to enjoy. Amenities such as multiple clubhouses and pools, resort style pool, splash pads, fitness center, tennis, pickleball, beaches, and several activities sponsored by the HOA. The refrigerator will convey with the property as well.
Zillow last checked: 8 hours ago
Listing updated: August 05, 2025 at 03:35pm
Listed by:
Matthew Reames 0743551 817-523-9113,
League Real Estate 817-523-9113
Bought with:
Mandy Saldana
League Real Estate
Source: NTREIS,MLS#: 20988673
Facts & features
Interior
Bedrooms & bathrooms
- Bedrooms: 5
- Bathrooms: 3
- Full bathrooms: 3
Primary bedroom
- Features: Double Vanity, Garden Tub/Roman Tub, Sitting Area in Primary, Separate Shower, Walk-In Closet(s)
- Level: First
- Dimensions: 15 x 27
Bedroom
- Features: Walk-In Closet(s)
- Level: First
- Dimensions: 10 x 14
Bedroom
- Features: Walk-In Closet(s)
- Level: First
- Dimensions: 11 x 13
Bedroom
- Level: First
- Dimensions: 11 x 11
Bedroom
- Level: Second
- Dimensions: 17 x 17
Living room
- Features: Fireplace
- Level: First
- Dimensions: 15 x 19
Heating
- Central, Natural Gas
Cooling
- Central Air, Ceiling Fan(s)
Appliances
- Included: Built-In Gas Range, Dishwasher, Gas Cooktop, Disposal, Refrigerator
Features
- Granite Counters, High Speed Internet, Kitchen Island, Open Floorplan, Walk-In Closet(s)
- Flooring: Ceramic Tile, Hardwood
- Windows: Window Coverings
- Has basement: No
- Number of fireplaces: 1
- Fireplace features: Gas Starter
Interior area
- Total interior livable area: 2,728 sqft
Property
Parking
- Total spaces: 2
- Parking features: Garage
- Garage spaces: 2
Features
- Levels: Two
- Stories: 2
- Patio & porch: Covered
- Pool features: None, Community
- Fencing: Metal,Privacy
Lot
- Size: 0.26 Acres
- Features: Corner Lot
Details
- Parcel number: 41625315
- Other equipment: Irrigation Equipment
Construction
Type & style
- Home type: SingleFamily
- Architectural style: Traditional,Detached
- Property subtype: Single Family Residence
Materials
- Brick, Rock, Stone
- Foundation: Slab
Condition
- Year built: 2014
Utilities & green energy
- Sewer: Public Sewer
- Water: Public
- Utilities for property: Electricity Available, Sewer Available, Water Available
Community & neighborhood
Security
- Security features: Security System, Smoke Detector(s)
Community
- Community features: Clubhouse, Dock, Fitness Center, Fishing, Lake, Playground, Park, Pickleball, Pool, Restaurant, Sidewalks, Tennis Court(s), Trails/Paths
Location
- Region: Arlington
- Subdivision: Viridian Village 1b
HOA & financial
HOA
- Has HOA: Yes
- HOA fee: $330 quarterly
- Services included: All Facilities, Maintenance Grounds
- Association name: CCMC Viridian HOA
- Association phone: 817-494-8598
Other
Other facts
- Listing terms: Cash,Conventional,FHA,VA Loan
Price history
| Date | Event | Price |
|---|---|---|
| 8/5/2025 | Sold | -- |
Source: NTREIS #20988673 | ||
| 7/12/2025 | Pending sale | $600,000$220/sqft |
Source: NTREIS #20988673 | ||
| 7/5/2025 | Contingent | $600,000$220/sqft |
Source: NTREIS #20988673 | ||
| 7/2/2025 | Listed for sale | $600,000+46.3%$220/sqft |
Source: NTREIS #20988673 | ||
| 5/14/2019 | Sold | -- |
Source: Agent Provided | ||
Public tax history
| Year | Property taxes | Tax assessment |
|---|---|---|
| 2024 | $12,560 +10% | $618,927 -2.4% |
| 2023 | $11,414 | $633,918 +21.3% |
| 2022 | -- | $522,686 +31% |
Find assessor info on the county website
Neighborhood: North
Nearby schools
GreatSchools rating
- 9/10Viridian Elementary SchoolGrades: PK-6Distance: 0.1 mi
- 9/10Harwood Junior High SchoolGrades: 7-9Distance: 4 mi
- 6/10Trinity High SchoolGrades: 10-12Distance: 2.9 mi
Schools provided by the listing agent
- Elementary: Viridian
- High: Trinity
- District: Hurst-Euless-Bedford ISD
Source: NTREIS. This data may not be complete. We recommend contacting the local school district to confirm school assignments for this home.
Get a cash offer in 3 minutes
Find out how much your home could sell for in as little as 3 minutes with a no-obligation cash offer.
Estimated market value
$598,400
Get a cash offer in 3 minutes
Find out how much your home could sell for in as little as 3 minutes with a no-obligation cash offer.
Estimated market value
$598,400



