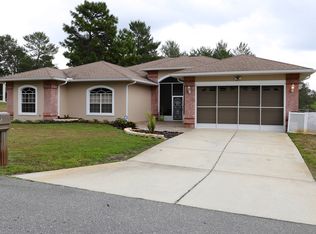Sold for $463,000 on 06/14/24
$463,000
10272 Caracara Ave, Weeki Wachee, FL 34613
3beds
2,090sqft
Single Family Residence
Built in 2000
0.96 Acres Lot
$441,500 Zestimate®
$222/sqft
$2,783 Estimated rent
Home value
$441,500
$384,000 - $508,000
$2,783/mo
Zestimate® history
Loading...
Owner options
Explore your selling options
What's special
ACTIVE UNDER CONTRACT - ACCEPTING BACK UP OFFERS - Welcome to your own slice of paradise nestled in the heart of sunny Florida! This spacious 3-bedroom, 2-bathroom property boasts a huge yard with plenty of privacy, with the rear of the property lined with a beautiful, wooded area. Inside, you'll find a split floor plan with ample closets and cabinet spaces for all your storage needs. The open layout of the home allows for plenty of natural light to flow in, providing a great view of the property. The large kitchen is perfect for entertaining guests, while the master suite offers a spacious walk-in closet and a sliding door that opens out to the lanai. Lounge by the sparkling pool and soak up the Florida sunshine. Enjoy stunning sunsets and sunrises right from your own backyard. The roof was recently done in 2021, ensuring that this home is move-in ready and worry-free. Located just a short distance from the Gulf of Mexico and the Weeki Wachee River, this home offers easy access to outdoor recreational activities. Additionally, you'll find medical facilities, a fire station, shopping centers, and a library nearby. This home has remediated ground settlement. Engineering report available upon request. Don't miss out on this incredible opportunity to own a piece of paradise. Schedule your showing today!
Zillow last checked: 8 hours ago
Listing updated: November 15, 2024 at 08:12pm
Listed by:
Harold J Hutchinson 352-232-1290,
SandPeak Realty Inc
Bought with:
Richard A Pleyer, SL3464151
Keller Williams-Elite Partners
Source: HCMLS,MLS#: 2237957
Facts & features
Interior
Bedrooms & bathrooms
- Bedrooms: 3
- Bathrooms: 2
- Full bathrooms: 2
Primary bedroom
- Level: Main
- Area: 216
- Dimensions: 12x18
Primary bedroom
- Level: Main
- Area: 216
- Dimensions: 12x18
Bedroom 2
- Level: Main
- Area: 121
- Dimensions: 11x11
Bedroom 2
- Level: Main
- Area: 121
- Dimensions: 11x11
Bedroom 3
- Level: Main
- Area: 121
- Dimensions: 11x11
Bedroom 3
- Level: Main
- Area: 121
- Dimensions: 11x11
Den
- Level: Main
- Area: 121
- Dimensions: 11x11
Den
- Level: Main
- Area: 121
- Dimensions: 11x11
Dining room
- Level: Main
- Area: 110
- Dimensions: 10x11
Dining room
- Level: Main
- Area: 110
- Dimensions: 10x11
Great room
- Level: Main
- Area: 288
- Dimensions: 16x18
Great room
- Level: Main
- Area: 288
- Dimensions: 16x18
Kitchen
- Level: Main
- Area: 204
- Dimensions: 17x12
Kitchen
- Level: Main
- Area: 204
- Dimensions: 17x12
Other
- Description: Lanai
- Level: Main
- Area: 170
- Dimensions: 17x10
Other
- Description: Lanai
- Level: Main
- Area: 170
- Dimensions: 17x10
Heating
- Central, Electric, Heat Pump
Cooling
- Central Air, Electric
Appliances
- Included: Dishwasher, Disposal, Dryer, Electric Oven, Refrigerator, Washer
Features
- Ceiling Fan(s), Double Vanity, Kitchen Island, Open Floorplan, Primary Bathroom - Shower No Tub, Master Downstairs, Walk-In Closet(s), Split Plan
- Flooring: Carpet, Laminate, Tile, Wood
- Has fireplace: Yes
- Fireplace features: Other
Interior area
- Total structure area: 2,090
- Total interior livable area: 2,090 sqft
Property
Parking
- Total spaces: 2
- Parking features: Attached, Garage Door Opener
- Attached garage spaces: 2
Features
- Levels: One
- Stories: 1
- Patio & porch: Patio
- Has private pool: Yes
- Pool features: In Ground, Screen Enclosure
- Fencing: Chain Link
Lot
- Size: 0.96 Acres
Details
- Additional structures: Shed(s)
- Parcel number: R0122117340001480040
- Zoning: R1C
- Zoning description: Residential
Construction
Type & style
- Home type: SingleFamily
- Architectural style: Contemporary
- Property subtype: Single Family Residence
Materials
- Block, Concrete, Stucco
- Roof: Shingle
Condition
- New construction: No
- Year built: 2000
Utilities & green energy
- Sewer: Private Sewer
- Water: Well
- Utilities for property: Cable Available, Electricity Available
Community & neighborhood
Security
- Security features: Smoke Detector(s)
Location
- Region: Weeki Wachee
- Subdivision: Royal Highlands Unit 9
Other
Other facts
- Listing terms: Cash,Conventional,FHA,VA Loan
- Road surface type: Paved
Price history
| Date | Event | Price |
|---|---|---|
| 6/14/2024 | Sold | $463,000-1.5%$222/sqft |
Source: | ||
| 4/23/2024 | Pending sale | $469,999$225/sqft |
Source: | ||
| 4/19/2024 | Listed for sale | $469,999+184.8%$225/sqft |
Source: | ||
| 3/6/2003 | Sold | $165,000+1636.8%$79/sqft |
Source: Public Record | ||
| 12/17/1999 | Sold | $9,500$5/sqft |
Source: Public Record | ||
Public tax history
| Year | Property taxes | Tax assessment |
|---|---|---|
| 2024 | $1,590 +5% | $115,296 +3% |
| 2023 | $1,515 +6.5% | $111,938 +3% |
| 2022 | $1,422 +0.2% | $108,678 +3% |
Find assessor info on the county website
Neighborhood: North Weeki Wachee
Nearby schools
GreatSchools rating
- 5/10Winding Waters K-8Grades: PK-8Distance: 4.8 mi
- 3/10Weeki Wachee High SchoolGrades: 9-12Distance: 4.5 mi
Schools provided by the listing agent
- Elementary: Winding Waters K-8
- Middle: Winding Waters K-8
- High: Weeki Wachee
Source: HCMLS. This data may not be complete. We recommend contacting the local school district to confirm school assignments for this home.
Get a cash offer in 3 minutes
Find out how much your home could sell for in as little as 3 minutes with a no-obligation cash offer.
Estimated market value
$441,500
Get a cash offer in 3 minutes
Find out how much your home could sell for in as little as 3 minutes with a no-obligation cash offer.
Estimated market value
$441,500
