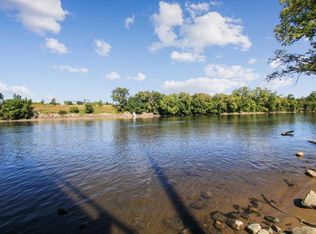Closed
$285,000
10273 Parrish Ave NE, Otsego, MN 55330
4beds
1,580sqft
Single Family Residence
Built in 1939
1.54 Acres Lot
$286,000 Zestimate®
$180/sqft
$2,192 Estimated rent
Home value
$286,000
$260,000 - $312,000
$2,192/mo
Zestimate® history
Loading...
Owner options
Explore your selling options
What's special
Rare opportunity to own over just over 1.5 acres on 100ft of Mississippi River shoreline. Enjoy the large building (48ftx33ft) w/workshop area and two chicken coops. Charm and character thru-out the home with the original woodwork floors, doors, hardware, etc Main level features: Granite countrer tops in Kitchen along w/ss appliances and lots of cabinet space. Open Dining Room and Living Room w/cozy wood burning fireplace w/custom marble surround and beautiful wood mantel. Hardwood floors under carpet. Two nice size Bdrms on main w/wood floors showing and a Full Bathroom w/tile floor. Quiet Screen Porch off of the Dining Room Two large Bdrms upper level w/plenty of headroom, lots of storage closet space. Two car detached garage near house. Septic is non-complaint and seller having new septic installed soon. Not many chances to live on the Mississippi in this price range with an out building. Flexible closing but prefer sooner
Zillow last checked: 8 hours ago
Listing updated: July 03, 2025 at 07:12am
Listed by:
Mark T Mooney 612-309-2123,
Edina Realty, Inc.,
Jeffery C Smart 612-396-5575
Bought with:
Peter Mades
Edina Realty, Inc.
Source: NorthstarMLS as distributed by MLS GRID,MLS#: 6719724
Facts & features
Interior
Bedrooms & bathrooms
- Bedrooms: 4
- Bathrooms: 1
- Full bathrooms: 1
Bedroom 1
- Level: Main
- Area: 132 Square Feet
- Dimensions: 12x11
Bedroom 2
- Level: Main
- Area: 121.67 Square Feet
- Dimensions: 12'2x10
Bedroom 3
- Level: Upper
- Area: 249.33 Square Feet
- Dimensions: 22'8x11
Bedroom 4
- Level: Upper
- Area: 150 Square Feet
- Dimensions: 18x8'4
Dining room
- Level: Main
- Area: 151.38 Square Feet
- Dimensions: 14'5x10'6
Kitchen
- Level: Main
- Area: 122.5 Square Feet
- Dimensions: 11'8x10'6
Living room
- Level: Main
- Area: 266 Square Feet
- Dimensions: 21x12'8
Screened porch
- Level: Main
- Area: 120 Square Feet
- Dimensions: 12x10
Heating
- Forced Air
Cooling
- None
Appliances
- Included: Dryer, Gas Water Heater, Range, Refrigerator, Stainless Steel Appliance(s), Washer, Water Softener Rented
Features
- Basement: Block,Full
- Number of fireplaces: 1
- Fireplace features: Living Room, Stone, Wood Burning
Interior area
- Total structure area: 1,580
- Total interior livable area: 1,580 sqft
- Finished area above ground: 1,580
- Finished area below ground: 0
Property
Parking
- Total spaces: 2
- Parking features: Detached, Gravel
- Garage spaces: 2
- Details: Garage Dimensions (19x18)
Accessibility
- Accessibility features: None
Features
- Levels: One and One Half
- Stories: 1
- Patio & porch: Porch, Screened
- Pool features: None
- Fencing: None
- Has view: Yes
- View description: Panoramic, River, West
- Has water view: Yes
- Water view: River
- Waterfront features: River Front, Waterfront Num(S9991013)
- Body of water: Mississippi River
Lot
- Size: 1.54 Acres
- Dimensions: 99 x 655 x 101 x 659
- Features: Accessible Shoreline, Many Trees
Details
- Additional structures: Additional Garage, Chicken Coop/Barn, Hen House, Workshop, Storage Shed
- Foundation area: 1104
- Parcel number: 118030000221
- Zoning description: Residential-Single Family
Construction
Type & style
- Home type: SingleFamily
- Property subtype: Single Family Residence
Materials
- Wood Siding
- Roof: Age Over 8 Years,Asphalt
Condition
- Age of Property: 86
- New construction: No
- Year built: 1939
Utilities & green energy
- Electric: Circuit Breakers, 100 Amp Service
- Gas: Natural Gas
- Sewer: Septic System Compliant - No
- Water: Well
Community & neighborhood
Location
- Region: Otsego
- Subdivision: Riverside Park
HOA & financial
HOA
- Has HOA: No
Other
Other facts
- Road surface type: Paved
Price history
| Date | Event | Price |
|---|---|---|
| 7/3/2025 | Sold | $285,000+1.8%$180/sqft |
Source: | ||
| 5/29/2025 | Pending sale | $280,000$177/sqft |
Source: | ||
| 5/15/2025 | Listed for sale | $280,000$177/sqft |
Source: | ||
Public tax history
| Year | Property taxes | Tax assessment |
|---|---|---|
| 2025 | $2,762 +5% | $259,000 -3.1% |
| 2024 | $2,630 -1.1% | $267,300 +3.8% |
| 2023 | $2,660 +13.1% | $257,500 +11.1% |
Find assessor info on the county website
Neighborhood: 55330
Nearby schools
GreatSchools rating
- 7/10Otsego Elementary SchoolGrades: K-4Distance: 2.1 mi
- 8/10Prairie View Middle SchoolGrades: 6-8Distance: 4.1 mi
- 10/10Rogers Senior High SchoolGrades: 9-12Distance: 6.2 mi
Get a cash offer in 3 minutes
Find out how much your home could sell for in as little as 3 minutes with a no-obligation cash offer.
Estimated market value
$286,000
Get a cash offer in 3 minutes
Find out how much your home could sell for in as little as 3 minutes with a no-obligation cash offer.
Estimated market value
$286,000
