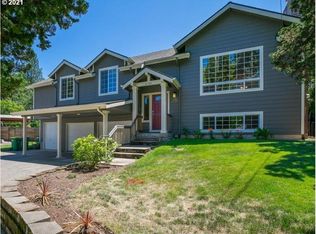Sold
$515,000
10275 SW Winter Ln, Beaverton, OR 97008
3beds
1,404sqft
Residential, Single Family Residence
Built in 1969
8,276.4 Square Feet Lot
$513,100 Zestimate®
$367/sqft
$2,873 Estimated rent
Home value
$513,100
$487,000 - $539,000
$2,873/mo
Zestimate® history
Loading...
Owner options
Explore your selling options
What's special
Let's talk about concession options, just how affordable this home can be, instant equity! If you are a buyer that has been waiting, this is your time. Great things are being offered, the market is stable and this house is a steal. Location couldn't be better, within desirable school districts and just minutes from Washington Square Mall, restaurants and scenic walking trails. The quaint neighborhood sits tucked back among tree lined streets and at the end of a quiet culdesac boasting fantastic curb appeal, a spacious front yard and 72' of gated RV parking. Beautiful and expansive stamped patio under an impressive open beam structure really finishes off the perfect entertaining spot year round. Inside you'll be greeted by a bright and inviting living area with vaulted ceilings, a skylight, new carpet and a wood burning fireplace. Open kitchen layout with a dedicated dining nook, freshly refinished hardwood floors, newer stainless steel appliances and ample cabinetry. Primary bedroom with full en-suite has been recently updated with heated tile floors and a deep tile shower. 250 sq ft of finished flex space (not included in square footage) in the partially converted garage is located next to an additional full bathroom with jacuzzi tub/shower and a generously sized utility room. LARGE RV PARKING WITH 50 AMP HOOKUP! Please view full amenities list for further specific details and upgrades.
Zillow last checked: 8 hours ago
Listing updated: October 13, 2025 at 03:17am
Listed by:
Danielle Jackson 503-538-8311,
Willcuts Company Real Estate
Bought with:
Daniel Hardy, 200311074
Hardy Properties
Source: RMLS (OR),MLS#: 203286780
Facts & features
Interior
Bedrooms & bathrooms
- Bedrooms: 3
- Bathrooms: 3
- Full bathrooms: 2
- Partial bathrooms: 1
- Main level bathrooms: 3
Primary bedroom
- Level: Main
Bedroom 2
- Level: Main
Bedroom 3
- Level: Main
Dining room
- Level: Main
Kitchen
- Level: Main
Living room
- Level: Main
Heating
- Heat Pump
Cooling
- Heat Pump
Appliances
- Included: Dishwasher, Disposal, Free-Standing Range, Free-Standing Refrigerator, Microwave, Plumbed For Ice Maker, Stainless Steel Appliance(s), Washer/Dryer, Electric Water Heater
Features
- Flooring: Hardwood, Wall to Wall Carpet
- Windows: Double Pane Windows, Vinyl Frames
- Basement: Crawl Space
- Number of fireplaces: 1
- Fireplace features: Wood Burning
Interior area
- Total structure area: 1,404
- Total interior livable area: 1,404 sqft
Property
Parking
- Total spaces: 2
- Parking features: Driveway, RV Access/Parking, Attached, Garage Partially Converted to Living Space
- Attached garage spaces: 2
- Has uncovered spaces: Yes
Accessibility
- Accessibility features: Minimal Steps, Accessibility
Features
- Levels: One
- Stories: 1
- Patio & porch: Covered Patio
- Exterior features: Yard
- Fencing: Fenced
- Has view: Yes
- View description: Territorial
Lot
- Size: 8,276 sqft
- Features: Level, SqFt 7000 to 9999
Details
- Additional structures: RVParking, ToolShed
- Parcel number: R205904
Construction
Type & style
- Home type: SingleFamily
- Property subtype: Residential, Single Family Residence
Materials
- Cement Siding, Wood Siding
- Foundation: Concrete Perimeter
- Roof: Composition
Condition
- Resale
- New construction: No
- Year built: 1969
Utilities & green energy
- Sewer: Public Sewer
- Water: Public
- Utilities for property: Cable Connected
Community & neighborhood
Security
- Security features: None
Location
- Region: Beaverton
Other
Other facts
- Listing terms: Cash,Conventional,FHA,VA Loan
- Road surface type: Paved
Price history
| Date | Event | Price |
|---|---|---|
| 10/9/2025 | Sold | $515,000-1.9%$367/sqft |
Source: | ||
| 8/27/2025 | Pending sale | $525,000$374/sqft |
Source: | ||
| 8/21/2025 | Price change | $525,000-1.9%$374/sqft |
Source: | ||
| 7/18/2025 | Listed for sale | $535,000$381/sqft |
Source: | ||
| 7/10/2025 | Pending sale | $535,000$381/sqft |
Source: | ||
Public tax history
| Year | Property taxes | Tax assessment |
|---|---|---|
| 2024 | $5,832 +5.9% | $268,360 +3% |
| 2023 | $5,506 +4.5% | $260,550 +3% |
| 2022 | $5,270 +3.6% | $252,970 |
Find assessor info on the county website
Neighborhood: Denny Whitford - Raleigh West
Nearby schools
GreatSchools rating
- 7/10Mckay Elementary SchoolGrades: PK-5Distance: 0.4 mi
- 4/10Whitford Middle SchoolGrades: 6-8Distance: 0.6 mi
- 5/10Southridge High SchoolGrades: 9-12Distance: 1.9 mi
Schools provided by the listing agent
- Elementary: Mckay
- Middle: Whitford
- High: Southridge
Source: RMLS (OR). This data may not be complete. We recommend contacting the local school district to confirm school assignments for this home.
Get a cash offer in 3 minutes
Find out how much your home could sell for in as little as 3 minutes with a no-obligation cash offer.
Estimated market value
$513,100
Get a cash offer in 3 minutes
Find out how much your home could sell for in as little as 3 minutes with a no-obligation cash offer.
Estimated market value
$513,100
