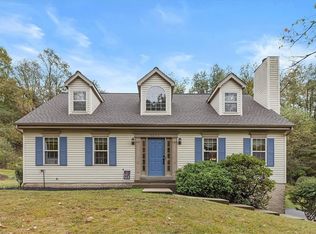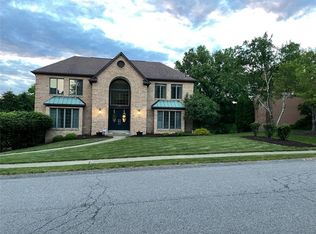Sold for $370,000
$370,000
10276 Rinaman Rd, Wexford, PA 15090
3beds
--sqft
Single Family Residence
Built in 1997
0.49 Acres Lot
$437,600 Zestimate®
$--/sqft
$2,479 Estimated rent
Home value
$437,600
$411,000 - $468,000
$2,479/mo
Zestimate® history
Loading...
Owner options
Explore your selling options
What's special
Beautiful Architecture! Oversized Bi-Level with a Knockout Great Room that Features Open Concept Design, a Gas Log Fireplace, 2 Built in Bookshelves, Double Skylights, Pillars, Recessed Lighting and Vaulted Ceiling! Hardwood Floors and Bright White Cabinetry Greet you in the Fully Equipped Eat in Kitchen that Has Vaulted Ceilings, Recessed Lighting, Arched Niche Over the Refrigerator and Sliding Door to Large Patio. Formal Dining Room with Crown Molding, Chair Rail and Pretty Light Fixture. The Master Bedroom Suite has Gorgeous Tray Ceiling, Large Walk in Closet & Spacious Master Bath with Large Niche. 2 Additional Spacious Bedrooms and Full Bath Complete this Level. Ceramic Entry with Beautiful Front Door with Side Lights and Transom! Extra Large Game Room with 3 Windows, Full Bath and Recessed Lighting! Fabulous 3-Car Garage with Work Area. True Diamond in The Rough! Being Sold AS-IS.
Zillow last checked: 8 hours ago
Listing updated: June 23, 2025 at 12:04pm
Listed by:
Jeff Weiner 412-373-8900,
WEINER REAL ESTATE
Bought with:
Claire Linderman, RS357440
REALTY ONE GROUP LANDMARK
Source: WPMLS,MLS#: 1702678 Originating MLS: West Penn Multi-List
Originating MLS: West Penn Multi-List
Facts & features
Interior
Bedrooms & bathrooms
- Bedrooms: 3
- Bathrooms: 3
- Full bathrooms: 3
Primary bedroom
- Level: Main
- Dimensions: 16x12
Bedroom 2
- Level: Main
- Dimensions: 12x12
Bedroom 3
- Level: Main
- Dimensions: 12x09
Dining room
- Level: Main
- Dimensions: 13x12
Entry foyer
- Level: Main
Game room
- Level: Lower
- Dimensions: 30x16
Kitchen
- Level: Main
- Dimensions: 20x11
Laundry
- Level: Lower
- Dimensions: 06x06
Living room
- Level: Main
- Dimensions: 18x16
Heating
- Forced Air, Gas
Cooling
- Central Air
Appliances
- Included: Some Electric Appliances, Dryer, Dishwasher, Microwave, Refrigerator, Stove, Washer
Features
- Flooring: Hardwood, Vinyl, Carpet
- Windows: Multi Pane
- Basement: Finished,Interior Entry
- Number of fireplaces: 1
- Fireplace features: Gas Log
Property
Parking
- Total spaces: 3
- Parking features: Built In, Garage Door Opener
- Has attached garage: Yes
Features
- Levels: Multi/Split
- Stories: 2
Lot
- Size: 0.49 Acres
- Dimensions: 112 x 180 x 112 x 179 M/L
Details
- Parcel number: 1206L00189000000
Construction
Type & style
- Home type: SingleFamily
- Architectural style: Contemporary,Split Level
- Property subtype: Single Family Residence
Materials
- Vinyl Siding
- Roof: Composition
Condition
- Resale
- Year built: 1997
Utilities & green energy
- Sewer: Public Sewer
- Water: Public
Community & neighborhood
Location
- Region: Wexford
Price history
| Date | Event | Price |
|---|---|---|
| 6/23/2025 | Sold | $370,000+7.2% |
Source: | ||
| 6/23/2025 | Pending sale | $345,000 |
Source: | ||
| 5/26/2025 | Contingent | $345,000 |
Source: | ||
| 5/23/2025 | Listed for sale | $345,000+105.4% |
Source: | ||
| 8/9/2001 | Sold | $168,000-0.1% |
Source: Public Record Report a problem | ||
Public tax history
| Year | Property taxes | Tax assessment |
|---|---|---|
| 2025 | $5,510 +6.1% | $202,000 |
| 2024 | $5,193 +443.5% | $202,000 |
| 2023 | $955 | $202,000 |
Find assessor info on the county website
Neighborhood: 15090
Nearby schools
GreatSchools rating
- 8/10Hosack El SchoolGrades: K-5Distance: 2.8 mi
- 4/10Carson Middle SchoolGrades: 6-8Distance: 2.5 mi
- 9/10North Allegheny Senior High SchoolGrades: 9-12Distance: 0.7 mi
Schools provided by the listing agent
- District: North Allegheny
Source: WPMLS. This data may not be complete. We recommend contacting the local school district to confirm school assignments for this home.

Get pre-qualified for a loan
At Zillow Home Loans, we can pre-qualify you in as little as 5 minutes with no impact to your credit score.An equal housing lender. NMLS #10287.

