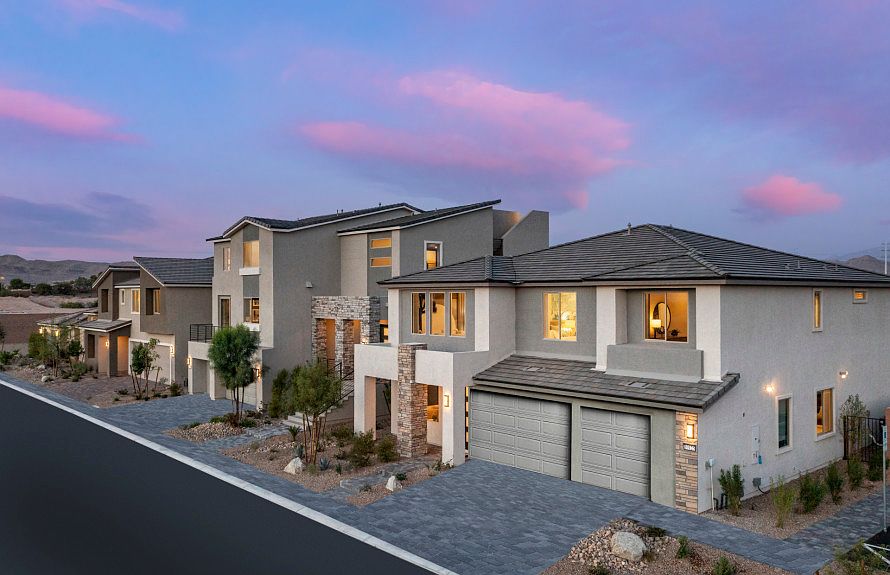Very popular two-story home for sale in the southwest by Pulte Homes. Sitting on an oversized lot that could accomadate a small to medium size pool. The kitchen has a large executive island with beautiful quartz counters and cabinets on both sides, Beautiful modern stone façade with a balcony in the front. This floor plan includes 5 Bedrooms, with a bedroom downstairs and full bath downstairs and a den. Open floor plan with plenty of space for your friends and family to gather together and entertain. Available for immediate move-in and for a limited time we're offering special rate promotions.
Active
$832,419
10276 Rosemont Hills St, Las Vegas, NV 89141
5beds
3,894sqft
Single Family Residence
Built in 2025
5,227.2 Square Feet Lot
$831,700 Zestimate®
$214/sqft
$60/mo HOA
- 3 days |
- 139 |
- 6 |
Zillow last checked: 7 hours ago
Listing updated: October 06, 2025 at 08:01pm
Listed by:
Maryann A. Dingman S.0168589 (702)813-2961,
Huntington & Ellis, A Real Est
Source: LVR,MLS#: 2725216 Originating MLS: Greater Las Vegas Association of Realtors Inc
Originating MLS: Greater Las Vegas Association of Realtors Inc
Travel times
Schedule tour
Select your preferred tour type — either in-person or real-time video tour — then discuss available options with the builder representative you're connected with.
Facts & features
Interior
Bedrooms & bathrooms
- Bedrooms: 5
- Bathrooms: 5
- Full bathrooms: 4
- 1/2 bathrooms: 1
Primary bedroom
- Dimensions: 16X20
Bedroom 2
- Description: Ceiling Fan,Ceiling Light,Walk-In Closet(s)
- Dimensions: 12X12
Bedroom 3
- Description: Ceiling Fan,Ceiling Light,Walk-In Closet(s)
- Dimensions: 12X12
Bedroom 4
- Description: Ceiling Fan,Ceiling Light,Closet
- Dimensions: 14X13
Bedroom 5
- Description: Ceiling Fan,Ceiling Light,Closet,Downstairs
- Dimensions: 10X12
Primary bathroom
- Description: Double Sink,Low Flow Toilet,Separate Shower,Separate Tub
- Dimensions: 16X10
Den
- Description: Downstairs
- Dimensions: 10X10
Dining room
- Description: Kitchen/Dining Room Combo,None
- Dimensions: 12X18
Kitchen
- Description: Island,Lighting Recessed,Luxury Vinyl Plank,Quartz Countertops,Walk-in Pantry
- Dimensions: 18X14
Loft
- Description: Other
- Dimensions: 14X17
Heating
- Gas, High Efficiency, Multiple Heating Units, Zoned
Cooling
- Central Air, Electric, ENERGY STAR Qualified Equipment, High Efficiency, 2 Units
Appliances
- Included: Built-In Gas Oven, Dishwasher, ENERGY STAR Qualified Appliances, Gas Cooktop, Disposal, Gas Water Heater, Microwave, Tankless Water Heater
- Laundry: Gas Dryer Hookup, Upper Level
Features
- Bedroom on Main Level, None, Programmable Thermostat
- Flooring: Carpet, Luxury Vinyl Plank, Tile
- Windows: Double Pane Windows, Low-Emissivity Windows
- Has fireplace: No
Interior area
- Total structure area: 3,894
- Total interior livable area: 3,894 sqft
Video & virtual tour
Property
Parking
- Total spaces: 3
- Parking features: Attached, Garage, Garage Door Opener, Inside Entrance, Open
- Attached garage spaces: 3
- Has uncovered spaces: Yes
Features
- Stories: 2
- Exterior features: Private Yard, Sprinkler/Irrigation
- Fencing: Block,Back Yard
Lot
- Size: 5,227.2 Square Feet
- Features: Drip Irrigation/Bubblers, Desert Landscaping, Landscaped, < 1/4 Acre
Details
- Parcel number: 17729311014
- Zoning description: Single Family
- Other equipment: Water Softener Loop
- Horse amenities: None
Construction
Type & style
- Home type: SingleFamily
- Architectural style: Two Story
- Property subtype: Single Family Residence
Materials
- Frame, Stucco
- Roof: Tile
Condition
- Under Construction
- New construction: Yes
- Year built: 2025
Details
- Builder name: Pulte Homes
Utilities & green energy
- Electric: Photovoltaics None, 220 Volts in Garage
- Sewer: Public Sewer
- Water: Public
- Utilities for property: High Speed Internet Available
Green energy
- Energy efficient items: Windows, HVAC
Community & HOA
Community
- Subdivision: Hayford Collection
HOA
- Has HOA: Yes
- Services included: Association Management, Maintenance Grounds
- HOA fee: $60 monthly
- HOA name: Haleh Ridge
- HOA phone: 702-953-2226
Location
- Region: Las Vegas
Financial & listing details
- Price per square foot: $214/sqft
- Tax assessed value: $140,000
- Annual tax amount: $7,492
- Date on market: 10/6/2025
- Listing agreement: Exclusive Right To Sell
- Listing terms: Cash,Conventional,FHA,VA Loan
About the community
Hayford Collection offers new home construction in the picture-perfect setting of the southwest valley in Las Vegas. Featuring one, two, and three-story floorplans, you'll enjoy the best of both contemporary and classic designs and architectural styles. Hayford Collection attracts families looking for great schools, thoughtful home designs, and convenient access to retail, dining and recreation.
Source: Pulte

