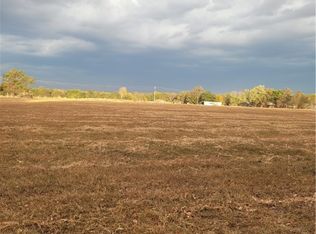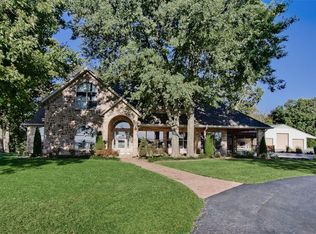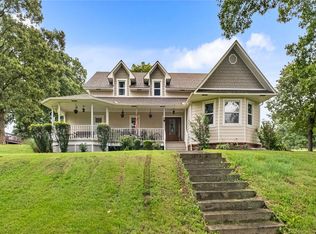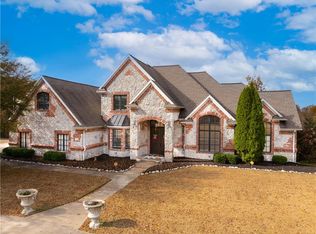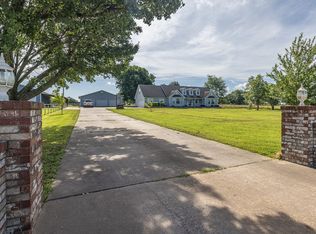Discover this exquisite 4,610 sq. ft., 4-bedroom, 4.5-bathroom estate home set on 20 lush acres. This two-story gem offers a perfect blend of luxury and functionality. The expansive open entertainment area features a projection screen and a massive game room, ideal for hosting gatherings. The open kitchen, with granite and hardwood, seamlessly flows into the living room, complete with a cozy gas fireplace, creating a warm and inviting atmosphere. Step outside to the covered porch and entertainment area, where you'll find an in-ground saltwater pool, perfect for relaxation and outdoor fun. The master suite is a true retreat, boasting an oversized walk-in, dual entrance closet, and an open floor plan master bath designed for ultimate comfort. The property is adorned with lush grass, providing a serene and picturesque setting. Additionally, a large 60 x 40 insulated shop with electric and three overhead doors offers ample space for projects and storage. This gorgeous estate offers a unique blend of elegance.
For sale
$1,645,000
10277 S Highway 59, Summers, AR 72769
4beds
4,610sqft
Est.:
Single Family Residence
Built in 2007
19.13 Acres Lot
$-- Zestimate®
$357/sqft
$-- HOA
What's special
In-ground saltwater poolSerene and picturesque settingLush grassMassive game roomProjection screenExpansive open entertainment areaCozy gas fireplace
- 2 days |
- 125 |
- 8 |
Likely to sell faster than
Zillow last checked: 8 hours ago
Listing updated: December 15, 2025 at 09:45am
Listed by:
Delton Williams deltonwilliams@me.com,
Crye-Leike REALTORS, Gentry 479-736-1353,
Ashley Bukrajewski 479-321-6223,
Crye-Leike REALTORS, Gentry
Source: ArkansasOne MLS,MLS#: 1330145 Originating MLS: Northwest Arkansas Board of REALTORS MLS
Originating MLS: Northwest Arkansas Board of REALTORS MLS
Tour with a local agent
Facts & features
Interior
Bedrooms & bathrooms
- Bedrooms: 4
- Bathrooms: 5
- Full bathrooms: 4
- 1/2 bathrooms: 1
Heating
- Central
Cooling
- Central Air, Electric
Appliances
- Included: Dishwasher, Electric Oven, Electric Water Heater, Gas Range
- Laundry: Washer Hookup, Dryer Hookup
Features
- Attic, Ceiling Fan(s), Central Vacuum, Granite Counters, Pantry, Split Bedrooms, Storage, Walk-In Closet(s)
- Flooring: Carpet, Laminate, Simulated Wood, Tile, Wood
- Has basement: No
- Number of fireplaces: 1
- Fireplace features: Insert, Gas Log, Living Room
Interior area
- Total structure area: 4,610
- Total interior livable area: 4,610 sqft
Video & virtual tour
Property
Parking
- Total spaces: 2
- Parking features: Attached, Garage, Garage Door Opener
- Has attached garage: Yes
- Covered spaces: 2
Features
- Levels: Two
- Stories: 2
- Patio & porch: Covered, Patio
- Exterior features: Concrete Driveway, Gravel Driveway
- Fencing: Partial
- Waterfront features: None
Lot
- Size: 19.13 Acres
- Features: Cleared, Landscaped, Level, Not In Subdivision, None, Open Lot
Details
- Additional structures: Barn(s)
- Parcel number: 00109510001
- Special conditions: None
- Wooded area: 0
Construction
Type & style
- Home type: SingleFamily
- Property subtype: Single Family Residence
Materials
- Brick, Rock
- Foundation: Slab
- Roof: Architectural,Shingle
Condition
- New construction: No
- Year built: 2007
Utilities & green energy
- Utilities for property: Electricity Available, Propane
Community & HOA
Community
- Security: Smoke Detector(s)
Location
- Region: Summers
Financial & listing details
- Price per square foot: $357/sqft
- Tax assessed value: $721,700
- Annual tax amount: $4,567
- Date on market: 12/15/2025
- Road surface type: Paved
Estimated market value
Not available
Estimated sales range
Not available
Not available
Price history
Price history
| Date | Event | Price |
|---|---|---|
| 12/15/2025 | Listed for sale | $1,645,000-1.8%$357/sqft |
Source: | ||
| 10/27/2025 | Listing removed | $1,675,000$363/sqft |
Source: | ||
| 9/17/2025 | Price change | $1,675,000-3.1%$363/sqft |
Source: | ||
| 7/26/2025 | Price change | $1,729,000-3.9%$375/sqft |
Source: | ||
| 3/13/2025 | Listed for sale | $1,800,000+317.6%$390/sqft |
Source: | ||
Public tax history
Public tax history
| Year | Property taxes | Tax assessment |
|---|---|---|
| 2024 | $4,567 +4.5% | $101,993 +4.7% |
| 2023 | $4,369 +3% | $97,401 +5% |
| 2022 | $4,239 +4.9% | $92,769 +4.5% |
Find assessor info on the county website
BuyAbility℠ payment
Est. payment
$7,613/mo
Principal & interest
$6379
Property taxes
$658
Home insurance
$576
Climate risks
Neighborhood: 72769
Nearby schools
GreatSchools rating
- 5/10Lincoln Middle SchoolGrades: 4-8Distance: 4.5 mi
- 4/10Lincoln New Technology High SchoolGrades: 9-12Distance: 5.6 mi
- 5/10Lincoln Elementary SchoolGrades: PK-3Distance: 4.7 mi
Schools provided by the listing agent
- District: Lincoln
Source: ArkansasOne MLS. This data may not be complete. We recommend contacting the local school district to confirm school assignments for this home.
- Loading
- Loading
