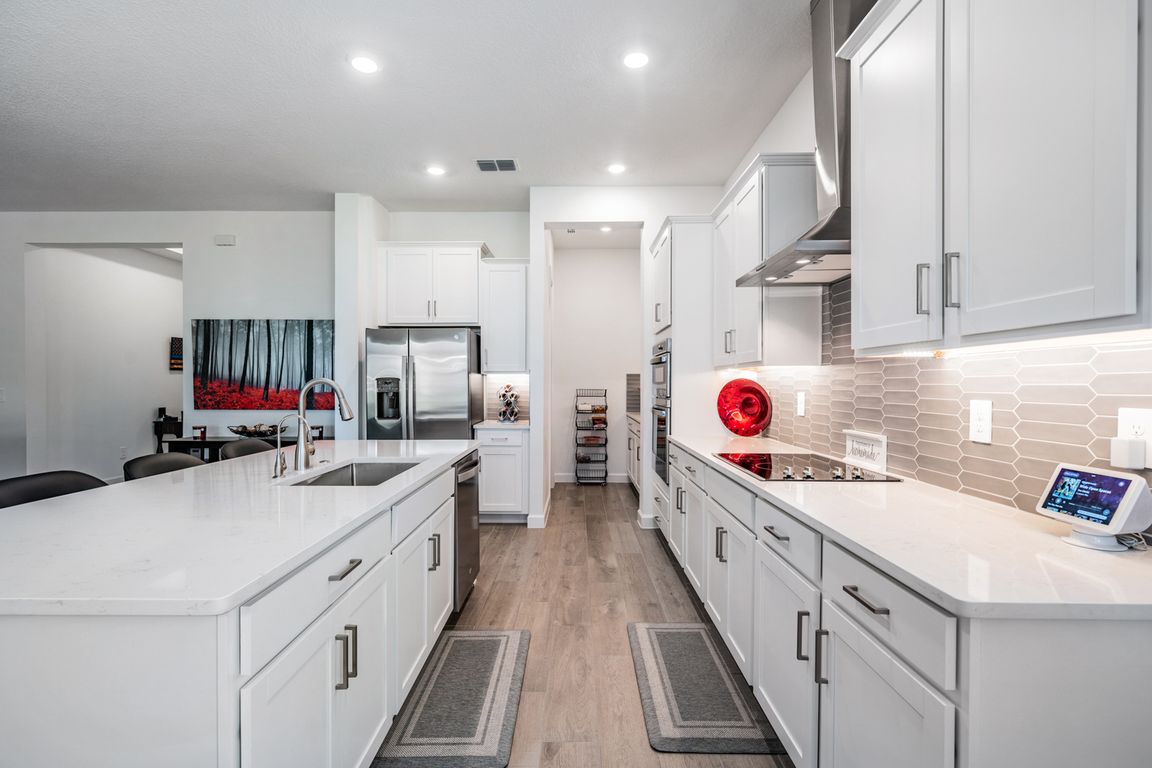
For salePrice cut: $25K (6/26)
$475,000
3beds
2,350sqft
10278 Otter Sky Ct, San Antonio, FL 33576
3beds
2,350sqft
Single family residence
Built in 2024
0.32 Acres
2 Attached garage spaces
$202 price/sqft
$533 monthly HOA fee
What's special
Screened lanaiHuge backyardQuartz countertopsSuper-sized backyardEnsuite bathCeiling fansOpen living spaces
BETTER THAN NEW, JUST 6 MONTHS OLD AND STILL UNDER BUILDER WARRANTY! Situated on large pie shaped cul-de-sac lot, this property has a huge backyard! Medley Active Adult for those better than 55 years young presents an exceptional lifestyle just beyond the confines of your home. As a resident, you'll enjoy ...
- 60 days
- on Zillow |
- 504 |
- 4 |
Likely to sell faster than
Source: Stellar MLS,MLS#: TB8397360 Originating MLS: Suncoast Tampa
Originating MLS: Suncoast Tampa
Travel times
Kitchen
Family Room
Primary Bedroom
Zillow last checked: 7 hours ago
Listing updated: July 13, 2025 at 11:09am
Listing Provided by:
Debbie Sokolowski 813-399-3902,
FUTURE HOME REALTY INC 813-855-4982,
Donna Hall 817-455-1177,
FUTURE HOME REALTY INC
Source: Stellar MLS,MLS#: TB8397360 Originating MLS: Suncoast Tampa
Originating MLS: Suncoast Tampa

Facts & features
Interior
Bedrooms & bathrooms
- Bedrooms: 3
- Bathrooms: 3
- Full bathrooms: 2
- 1/2 bathrooms: 1
Primary bedroom
- Features: En Suite Bathroom, Walk-In Closet(s)
- Level: First
- Area: 280 Square Feet
- Dimensions: 14x20
Bedroom 2
- Features: Walk-In Closet(s)
- Level: First
- Area: 121 Square Feet
- Dimensions: 11x11
Bedroom 3
- Features: Walk-In Closet(s)
- Level: First
- Area: 121 Square Feet
- Dimensions: 11x11
Dining room
- Level: First
- Area: 143 Square Feet
- Dimensions: 11x13
Kitchen
- Level: First
- Area: 180 Square Feet
- Dimensions: 12x15
Living room
- Level: First
- Area: 408 Square Feet
- Dimensions: 24x17
Office
- Level: First
- Area: 143 Square Feet
- Dimensions: 13x11
Heating
- Central, Electric
Cooling
- Central Air
Appliances
- Included: Cooktop, Dishwasher, Disposal, Exhaust Fan, Microwave, Refrigerator, Water Softener
- Laundry: Inside, Laundry Room
Features
- Ceiling Fan(s), Eating Space In Kitchen, High Ceilings, In Wall Pest System, Kitchen/Family Room Combo, Open Floorplan, Primary Bedroom Main Floor, Solid Wood Cabinets, Split Bedroom, Stone Counters, Walk-In Closet(s)
- Flooring: Carpet, Tile
- Windows: Window Treatments
- Has fireplace: No
Interior area
- Total structure area: 2,750
- Total interior livable area: 2,350 sqft
Video & virtual tour
Property
Parking
- Total spaces: 2
- Parking features: Garage - Attached
- Attached garage spaces: 2
Features
- Levels: One
- Stories: 1
- Exterior features: Irrigation System, Rain Gutters
Lot
- Size: 0.32 Acres
Details
- Parcel number: 1525200200000004950
- Zoning: MPUD
- Special conditions: None
Construction
Type & style
- Home type: SingleFamily
- Property subtype: Single Family Residence
Materials
- Block
- Foundation: Slab
- Roof: Slate
Condition
- New construction: No
- Year built: 2024
Utilities & green energy
- Sewer: Public Sewer
- Water: Public
- Utilities for property: Cable Connected, Electricity Connected, Fire Hydrant, Phone Available, Sewer Connected, Sprinkler Recycled, Street Lights, Underground Utilities, Water Connected
Community & HOA
Community
- Features: Clubhouse, Community Mailbox, Deed Restrictions, Dog Park, Fitness Center, Gated Community - No Guard, Golf Carts OK, Irrigation-Reclaimed Water, Park, Playground, Pool, Restaurant, Sidewalks, Tennis Court(s)
- Security: Gated Community, Smoke Detector(s)
- Senior community: Yes
- Subdivision: MIRADA ACTIVE ADULT PH 2F
HOA
- Has HOA: Yes
- Amenities included: Cable TV, Clubhouse, Fence Restrictions, Fitness Center, Gated, Maintenance, Park, Pickleball Court(s), Playground, Pool, Shuffleboard Court, Tennis Court(s), Trail(s)
- Services included: Cable TV, Community Pool, Internet, Maintenance Structure, Maintenance Grounds, Recreational Facilities
- HOA fee: $533 monthly
- HOA name: Medley @Mirada/ John Mullins
- HOA phone: 813-642-1121
- Second HOA name: Icon Management
- Second HOA phone: 407-705-2190
- Pet fee: $0 monthly
Location
- Region: San Antonio
Financial & listing details
- Price per square foot: $202/sqft
- Annual tax amount: $2,615
- Date on market: 6/16/2025
- Listing terms: Cash,Conventional,FHA,VA Loan
- Ownership: Fee Simple
- Total actual rent: 0
- Electric utility on property: Yes
- Road surface type: Paved