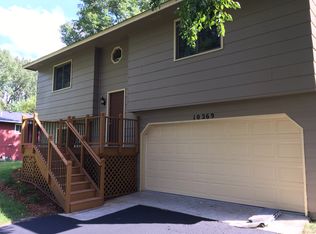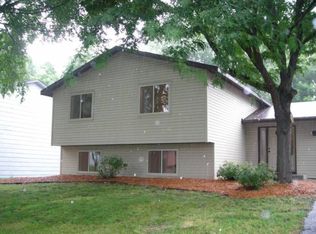Closed
$305,000
10279 Tamarack St NW, Coon Rapids, MN 55433
3beds
1,908sqft
Single Family Residence
Built in 1986
0.26 Acres Lot
$309,400 Zestimate®
$160/sqft
$2,326 Estimated rent
Home value
$309,400
$282,000 - $340,000
$2,326/mo
Zestimate® history
Loading...
Owner options
Explore your selling options
What's special
Nice 3 bed, 2 bath Split level home on large private lot with easy access to Highway 10. Large Family / Rec Room with wet bar ready for entertaining! Fenced in back yard, newer mechanicals, great equity opportunity with some updates and general maintenance. Ready for your family and ideas!
Zillow last checked: 8 hours ago
Listing updated: July 11, 2025 at 11:44pm
Listed by:
Greg Cesafsky 763-400-3680,
Realty Group LLC
Bought with:
Javier M Loayza
Bridge Realty, LLC
Source: NorthstarMLS as distributed by MLS GRID,MLS#: 6552752
Facts & features
Interior
Bedrooms & bathrooms
- Bedrooms: 3
- Bathrooms: 2
- Full bathrooms: 2
Bedroom 1
- Level: Upper
- Area: 156 Square Feet
- Dimensions: 12x13
Bedroom 2
- Level: Upper
- Area: 130 Square Feet
- Dimensions: 10x13
Bedroom 3
- Level: Lower
- Area: 247 Square Feet
- Dimensions: 13x19
Bathroom
- Level: Upper
- Area: 45 Square Feet
- Dimensions: 5x9
Bathroom
- Level: Lower
- Area: 50.4 Square Feet
- Dimensions: 5.6x9
Dining room
- Level: Upper
- Area: 80 Square Feet
- Dimensions: 8x10
Family room
- Level: Lower
- Area: 143 Square Feet
- Dimensions: 11x13
Kitchen
- Level: Upper
- Area: 100 Square Feet
- Dimensions: 10x10
Living room
- Level: Upper
- Area: 196 Square Feet
- Dimensions: 14x14
Recreation room
- Level: Lower
- Area: 120 Square Feet
- Dimensions: 10x12
Heating
- Forced Air
Cooling
- Central Air
Appliances
- Included: Dishwasher, Dryer, Exhaust Fan, Gas Water Heater, Range, Refrigerator, Washer
Features
- Basement: Block,Daylight,Drain Tiled,Drainage System,Finished,Full,Sump Pump
- Has fireplace: No
Interior area
- Total structure area: 1,908
- Total interior livable area: 1,908 sqft
- Finished area above ground: 954
- Finished area below ground: 864
Property
Parking
- Total spaces: 2
- Parking features: Attached, Asphalt, Garage Door Opener
- Attached garage spaces: 2
- Has uncovered spaces: Yes
- Details: Garage Dimensions (18x21), Garage Door Height (7), Garage Door Width (16)
Accessibility
- Accessibility features: None
Features
- Levels: Multi/Split
- Pool features: None
- Fencing: Chain Link,Partial
Lot
- Size: 0.26 Acres
- Dimensions: 80 x 142 x 80 x 138
- Features: Many Trees
Details
- Foundation area: 954
- Parcel number: 233124430008
- Zoning description: Residential-Single Family
Construction
Type & style
- Home type: SingleFamily
- Property subtype: Single Family Residence
Materials
- Block, Vinyl Siding, Wood Siding, Frame
- Roof: Asphalt
Condition
- Age of Property: 39
- New construction: No
- Year built: 1986
Utilities & green energy
- Electric: Circuit Breakers, 200+ Amp Service, Power Company: Connexus Energy
- Gas: Natural Gas
- Sewer: City Sewer/Connected
- Water: City Water/Connected
Community & neighborhood
Location
- Region: Coon Rapids
- Subdivision: Aron Heights
HOA & financial
HOA
- Has HOA: No
Other
Other facts
- Road surface type: Paved
Price history
| Date | Event | Price |
|---|---|---|
| 7/11/2024 | Sold | $305,000+7.1%$160/sqft |
Source: | ||
| 6/20/2024 | Pending sale | $284,900$149/sqft |
Source: | ||
| 6/12/2024 | Listed for sale | $284,900+203.1%$149/sqft |
Source: | ||
| 1/9/1998 | Sold | $94,000$49/sqft |
Source: Public Record | ||
Public tax history
| Year | Property taxes | Tax assessment |
|---|---|---|
| 2024 | $2,804 -6.1% | $238,921 -12.3% |
| 2023 | $2,988 +19.4% | $272,429 -8.7% |
| 2022 | $2,502 +5.6% | $298,371 +35.5% |
Find assessor info on the county website
Neighborhood: 55433
Nearby schools
GreatSchools rating
- 5/10Adams Elementary SchoolGrades: PK-5Distance: 1.6 mi
- 4/10Coon Rapids Middle SchoolGrades: 6-8Distance: 2.3 mi
- 5/10Coon Rapids Senior High SchoolGrades: 9-12Distance: 2.4 mi
Get a cash offer in 3 minutes
Find out how much your home could sell for in as little as 3 minutes with a no-obligation cash offer.
Estimated market value
$309,400
Get a cash offer in 3 minutes
Find out how much your home could sell for in as little as 3 minutes with a no-obligation cash offer.
Estimated market value
$309,400

