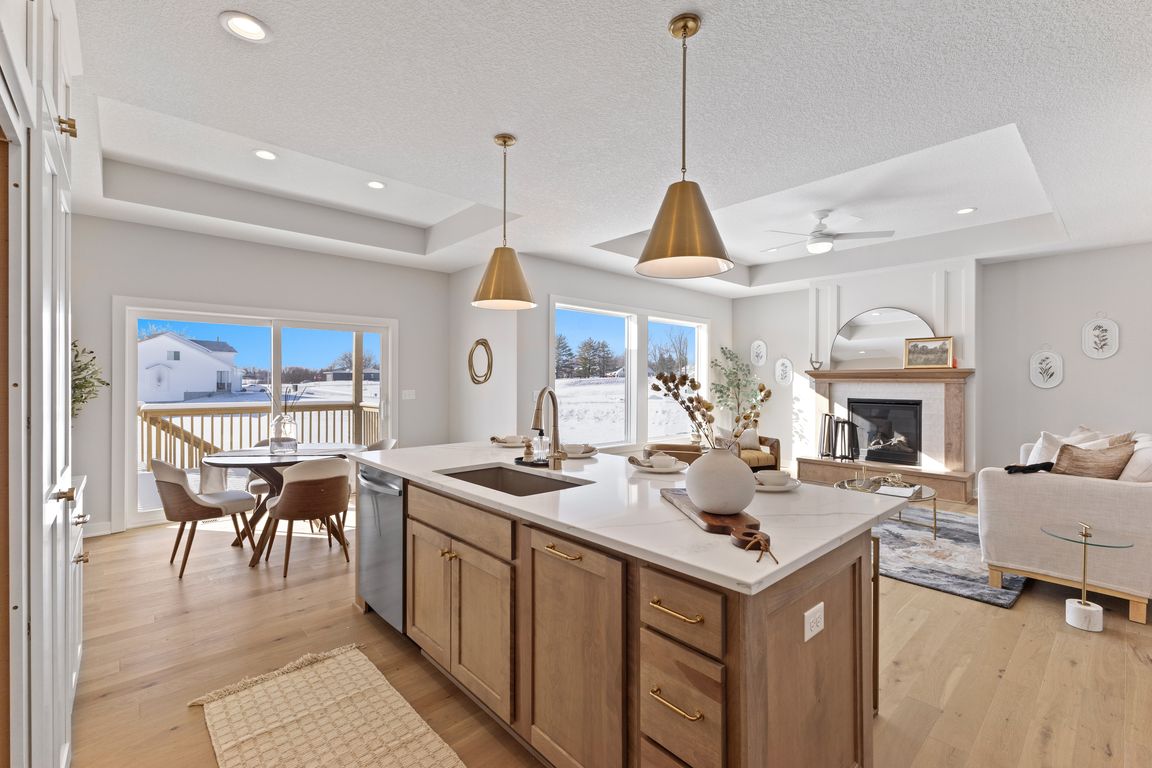
New constructionPrice cut: $15.1K (7/24)
$499,900
4beds
1,613sqft
1028 2nd St NE, Altoona, IA 50009
4beds
1,613sqft
Single family residence
Built in 2024
9,452 sqft
3 Attached garage spaces
$310 price/sqft
$150 annually HOA fee
What's special
Finished walk-out lower levelOversize family roomHuge hidden pantry
Indulge in the charm and comfort of the new and improved Narhap plan by Happe Homes, a stunning ranch-style residence with a thoughtfully designed split bedroom layout. The kitchen features an 8' island, custom wood trimmed hood vent, HUGE hidden pantry and is open to the oversize family room bursting with ...
- 344 days
- on Zillow |
- 165 |
- 9 |
Source: DMMLS,MLS#: 703773 Originating MLS: Des Moines Area Association of REALTORS
Originating MLS: Des Moines Area Association of REALTORS
Travel times
Kitchen
Primary Bathroom
Basement Living Room
Bedroom
Foyer
Bedroom
Pantry
Zillow last checked: 7 hours ago
Listing updated: August 18, 2025 at 06:54am
Listed by:
Allison Johnson (319)470-4835,
LPT Realty, LLC,
David Schabold 515-447-8951,
LPT Realty, LLC
Source: DMMLS,MLS#: 703773 Originating MLS: Des Moines Area Association of REALTORS
Originating MLS: Des Moines Area Association of REALTORS
Facts & features
Interior
Bedrooms & bathrooms
- Bedrooms: 4
- Bathrooms: 3
- Full bathrooms: 1
- 3/4 bathrooms: 2
- Main level bedrooms: 3
Heating
- Forced Air, Gas, Natural Gas
Cooling
- Central Air
Appliances
- Included: Dishwasher, Microwave, Stove
- Laundry: Main Level
Features
- Wet Bar, Dining Area
- Flooring: Carpet, Tile
- Basement: Finished,Walk-Out Access
- Number of fireplaces: 1
- Fireplace features: Electric
Interior area
- Total structure area: 1,613
- Total interior livable area: 1,613 sqft
- Finished area below ground: 1,023
Property
Parking
- Total spaces: 3
- Parking features: Attached, Garage, Three Car Garage
- Attached garage spaces: 3
Features
- Levels: One
- Stories: 1
- Patio & porch: Covered, Deck, Open, Patio
- Exterior features: Deck, Patio
Lot
- Size: 9,452.52 Square Feet
Details
- Parcel number: 17100001014031
- Zoning: RES
Construction
Type & style
- Home type: SingleFamily
- Architectural style: Ranch
- Property subtype: Single Family Residence
Materials
- Cement Siding, Stone
- Foundation: Poured
- Roof: Asphalt,Shingle
Condition
- New Construction
- New construction: Yes
- Year built: 2024
Details
- Builder name: Happe Homes, Llp
Utilities & green energy
- Sewer: Public Sewer
- Water: Public
Community & HOA
HOA
- Has HOA: Yes
- HOA fee: $150 annually
- HOA name: Edgewood Trail Hoa
- Second HOA name: Tbd
Location
- Region: Altoona
Financial & listing details
- Price per square foot: $310/sqft
- Tax assessed value: $370
- Annual tax amount: $6
- Date on market: 9/12/2024
- Listing terms: Cash,Conventional,FHA,VA Loan
- Road surface type: Concrete