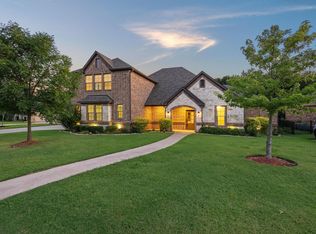Single story traditional home with views of the greenbelt in the Fountain Creek neighborhood. The beautiful home features lush landscaping, an open floor plan, lots of natural light, wood deck, stone fireplace, wood floors and much more. The kitchen is a chef's dream and boasts stainless steel appliances, center island with bar top, ample storage & counter space and a dry bar area. The spacious master has high ceilings, beautiful views of the greenbelt, a spa like bathroom with walk in shower, his and her vanities and a custom walk in closet. Enjoy outdoor eating on your patio! Don't let this sweet opportunity pass you by!
This property is off market, which means it's not currently listed for sale or rent on Zillow. This may be different from what's available on other websites or public sources.

