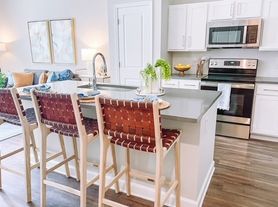Welcome to 1028 Blind Brook Circle!
This beautifully maintained 4-bed, 2.5-bath home in Creekside Village offers the perfect balance of comfort and convenience. Entering the welcoming foyer, the living room is to the right with a full bathroom and coat closet. Gorgeous Kitchen with a large island, stone counters, and pantry. Opens up to the formal Family Room and Breakfast Nook/Dining Area. Upper level features a large Master Suite with an ensuite bathroom with a separate tub and shower, walk-in closet, and double vanities. Three secondary bedrooms, a shared bathroom, and Laundry Room are also located on the upper level. Leveled backyard and wonderful community amenities at Creekside Village including a clubhouse and pool! Private access to the park and walk distance to the Town Center of Hoschton dinning and shopping.
Highlights include:
Bright open floor plan with natural light
Modern kitchen with stainless steel appliances, island, and plenty of storage
Spacious family room for gatherings
Owner's suite with dual vanities, soaking tub, and walk-in shower
Three additional bedrooms with ample closet space
Convenient upstairs laundry room
Two-car garage and low-maintenance lot
Enjoy your private backyard with room for outdoor living, plus access to a welcoming community with sidewalks, park, and nearby Towne Center.
Prime Location: Close to West Jackson schools, shopping, dining, and major commuter routes all while enjoying the quiet charm of Hoschton.
Don't miss out on this move-in ready home! Schedule your showing today.
Owner pays HOA including trash collection. Tenant pays electricity and water.
House for rent
Accepts Zillow applications
$2,090/mo
1028 Blind Brook Cir, Hoschton, GA 30548
4beds
2,288sqft
Price may not include required fees and charges.
Single family residence
Available now
Cats, small dogs OK
Central air
In unit laundry
Attached garage parking
Forced air
What's special
Leveled backyardLarge islandPrivate backyardBright open floor planSpacious family roomStainless steel appliancesModern kitchen
- 52 days |
- -- |
- -- |
Travel times
Facts & features
Interior
Bedrooms & bathrooms
- Bedrooms: 4
- Bathrooms: 3
- Full bathrooms: 2
- 1/2 bathrooms: 1
Heating
- Forced Air
Cooling
- Central Air
Appliances
- Included: Dishwasher, Dryer, Microwave, Oven, Refrigerator, Washer
- Laundry: In Unit
Features
- Walk In Closet
- Flooring: Carpet, Hardwood
Interior area
- Total interior livable area: 2,288 sqft
Property
Parking
- Parking features: Attached
- Has attached garage: Yes
- Details: Contact manager
Features
- Exterior features: Electricity not included in rent, Garbage included in rent, Heating system: Forced Air, Walk In Closet, Water not included in rent
- Has private pool: Yes
Details
- Parcel number: 119A130
Construction
Type & style
- Home type: SingleFamily
- Property subtype: Single Family Residence
Utilities & green energy
- Utilities for property: Garbage
Community & HOA
HOA
- Amenities included: Pool
Location
- Region: Hoschton
Financial & listing details
- Lease term: 1 Year
Price history
| Date | Event | Price |
|---|---|---|
| 10/16/2025 | Price change | $2,090-5%$1/sqft |
Source: Zillow Rentals | ||
| 9/29/2025 | Listed for rent | $2,200+4.8%$1/sqft |
Source: Zillow Rentals | ||
| 9/9/2022 | Listing removed | -- |
Source: Zillow Rental Manager | ||
| 8/1/2022 | Listed for rent | $2,100+22.1%$1/sqft |
Source: Zillow Rental Manager | ||
| 8/18/2020 | Listing removed | $1,720$1/sqft |
Source: True Legacy Realty, LLC. #6749078 | ||

