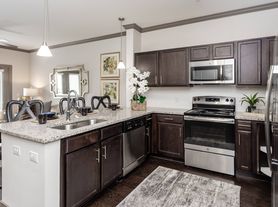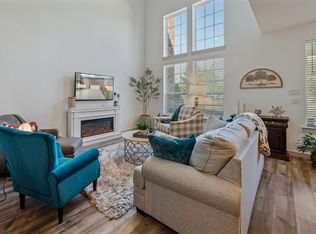BRAND NEW, NEVER LIVED IN! Experience modern living in this stunning 2-bedroom, 2.5-bath townhome located in the highly sought-after Twin Creeks Watters community of Allen. Built in 2025, this home features soaring 20-foot ceilings, an open-concept layout, luxury vinyl plank flooring, and a gourmet kitchen with quartz countertops and a walk-in pantry. The spacious primary suite offers dual walk-in closets and a spa-like bath with double vanities and a separate shower. Enjoy a low-maintenance lifestyle with a rear-entry 2-car garage, covered porch, and access to scenic trails and greenbelts. Conveniently situated near top-rated Allen ISD schools, shopping, dining, and major highways, this beautifully designed home combines comfort, convenience, and contemporary style Refrigerator, Washer and Dryer Included!
12+ month lease preferred. No evictions or bankruptcies. No pets
Townhouse for rent
Accepts Zillow applications
$2,600/mo
1028 Bristleleaf Way, Allen, TX 75013
2beds
1,586sqft
Price may not include required fees and charges.
Townhouse
Available now
No pets
Central air
In unit laundry
Attached garage parking
-- Heating
What's special
Quartz countertopsDual walk-in closetsGourmet kitchenDouble vanitiesWalk-in pantrySpacious primary suiteOpen-concept layout
- 18 days |
- -- |
- -- |
Travel times
Facts & features
Interior
Bedrooms & bathrooms
- Bedrooms: 2
- Bathrooms: 3
- Full bathrooms: 2
- 1/2 bathrooms: 1
Cooling
- Central Air
Appliances
- Included: Dishwasher, Dryer, Freezer, Microwave, Oven, Refrigerator, Washer
- Laundry: In Unit
Features
- Flooring: Carpet, Hardwood
Interior area
- Total interior livable area: 1,586 sqft
Property
Parking
- Parking features: Attached
- Has attached garage: Yes
- Details: Contact manager
Details
- Parcel number: R1278400D02801
Construction
Type & style
- Home type: Townhouse
- Property subtype: Townhouse
Building
Management
- Pets allowed: No
Community & HOA
Community
- Features: Playground
Location
- Region: Allen
Financial & listing details
- Lease term: 1 Year
Price history
| Date | Event | Price |
|---|---|---|
| 10/18/2025 | Listed for rent | $2,600$2/sqft |
Source: Zillow Rentals | ||
| 9/30/2025 | Sold | -- |
Source: NTREIS #20894894 | ||
| 7/8/2025 | Contingent | $417,410$263/sqft |
Source: NTREIS #20894894 | ||
| 4/6/2025 | Listed for sale | $417,410$263/sqft |
Source: NTREIS #20894894 | ||

