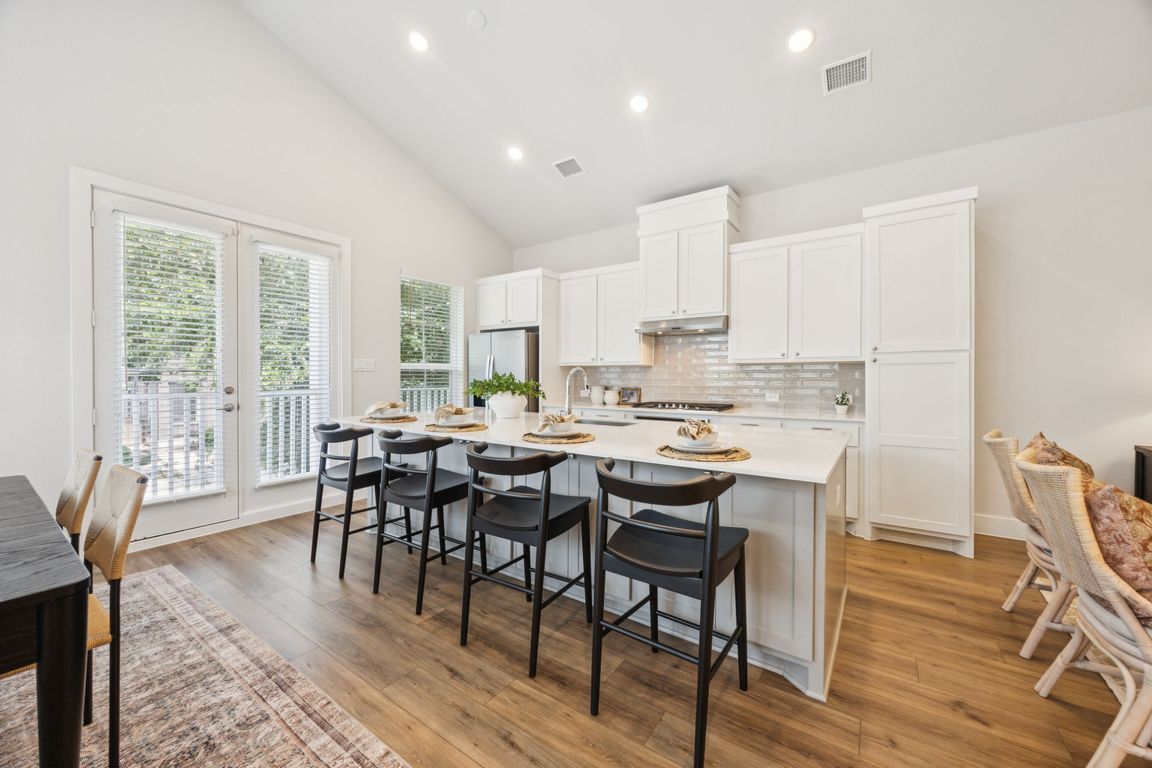
Pending
$575,000
3beds
1,816sqft
1028 Cavour Pl, Dallas, TX 75204
3beds
1,816sqft
Single family residence
Built in 2021
1,960 sqft
2 Attached garage spaces
$317 price/sqft
$150 monthly HOA fee
What's special
Modern sophisticationPrivate balconyFenced front yardAbundant natural lightQuartz countertopsVaulted ceilingsCharming landscaped entry
Why settle for a townhome or condo when you can own a beautifully built detached single-family home—with no shared walls—for a similar price? Step into this pristine, two-story gem in the heart of East Dallas, where modern sophistication meets effortless living. Built in 2021, this stylish, energy-efficient home offers smart technology, ...
- 91 days
- on Zillow |
- 258 |
- 0 |
Source: NTREIS,MLS#: 20941382
Travel times
Kitchen
Living Room
Primary Bedroom
Zillow last checked: 7 hours ago
Listing updated: August 14, 2025 at 04:38pm
Listed by:
Adam Murphy 0674280 214-303-1133,
Dave Perry Miller Real Estate 214-303-1133
Source: NTREIS,MLS#: 20941382
Facts & features
Interior
Bedrooms & bathrooms
- Bedrooms: 3
- Bathrooms: 3
- Full bathrooms: 2
- 1/2 bathrooms: 1
Primary bedroom
- Features: Ceiling Fan(s), Dual Sinks, En Suite Bathroom, Sitting Area in Primary, Walk-In Closet(s)
- Level: Second
- Dimensions: 16 x 14
Bedroom
- Features: En Suite Bathroom
- Level: First
- Dimensions: 13 x 11
Bedroom
- Features: En Suite Bathroom
- Level: First
- Dimensions: 13 x 10
Dining room
- Level: Second
- Dimensions: 10 x 10
Kitchen
- Features: Breakfast Bar, Built-in Features, Granite Counters, Kitchen Island, Pantry
- Level: Second
- Dimensions: 15 x 10
Living room
- Features: Ceiling Fan(s)
- Level: Second
- Dimensions: 17 x 12
Heating
- Central, Natural Gas, Zoned
Cooling
- Central Air, Ceiling Fan(s), Electric, Zoned
Appliances
- Included: Dishwasher, Electric Oven, Gas Cooktop, Disposal, Microwave, Refrigerator
- Laundry: Washer Hookup, Electric Dryer Hookup, In Hall
Features
- Decorative/Designer Lighting Fixtures, Kitchen Island, Open Floorplan, Pantry, Smart Home, Cable TV, Vaulted Ceiling(s), Walk-In Closet(s)
- Flooring: Carpet, Luxury Vinyl Plank, Tile
- Windows: Window Coverings
- Has basement: No
- Has fireplace: No
Interior area
- Total interior livable area: 1,816 sqft
Video & virtual tour
Property
Parking
- Total spaces: 2
- Parking features: Garage, Garage Door Opener, Garage Faces Side
- Attached garage spaces: 2
Features
- Levels: Two
- Stories: 2
- Patio & porch: Front Porch, Balcony, Covered
- Exterior features: Balcony, Private Yard, Rain Gutters
- Pool features: None
- Fencing: Fenced,Front Yard
Lot
- Size: 1,960.2 Square Feet
- Dimensions: 34 x 58
- Features: Landscaped, Sprinkler System, Few Trees
Details
- Parcel number: 000767000704K0000
- Other equipment: None
Construction
Type & style
- Home type: SingleFamily
- Architectural style: Contemporary/Modern,Detached
- Property subtype: Single Family Residence
Materials
- Frame
- Foundation: Slab
- Roof: Composition
Condition
- Year built: 2021
Utilities & green energy
- Sewer: Public Sewer
- Water: Public
- Utilities for property: Electricity Connected, Natural Gas Available, Sewer Available, Separate Meters, Water Available, Cable Available
Community & HOA
Community
- Features: Other, Community Mailbox
- Security: Security System
- Subdivision: Centre Living Homes
HOA
- Has HOA: Yes
- Amenities included: Maintenance Front Yard
- Services included: Association Management, Maintenance Grounds
- HOA fee: $150 monthly
- HOA name: Neighborhood Management, Inc.
- HOA phone: 972-359-1548
Location
- Region: Dallas
Financial & listing details
- Price per square foot: $317/sqft
- Tax assessed value: $453,130
- Annual tax amount: $10,128
- Date on market: 5/22/2025
- Electric utility on property: Yes