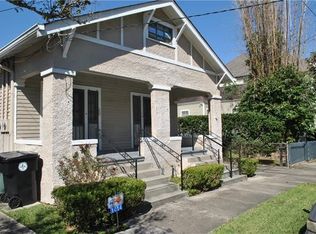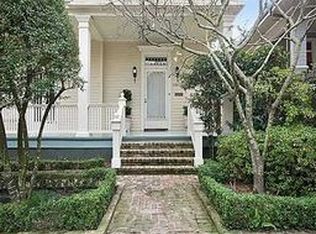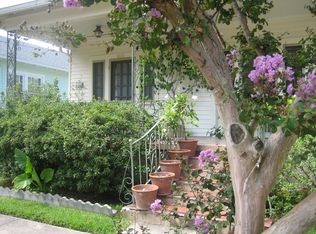Closed
Price Unknown
1028 Eleonore St, New Orleans, LA 70115
4beds
2,786sqft
Single Family Residence
Built in 1911
3,600 Square Feet Lot
$1,080,400 Zestimate®
$--/sqft
$5,274 Estimated rent
Maximize your home sale
Get more eyes on your listing so you can sell faster and for more.
Home value
$1,080,400
$972,000 - $1.22M
$5,274/mo
Zestimate® history
Loading...
Owner options
Explore your selling options
What's special
Uptown showstopper in the Golden Rectangle. A few blocks away from stunning Audubon Park and vibrant Magazine St., this historic gem has recently undergone a meticulous renovation from top to bottom.
You are greeted by 11' ceilings downstairs, original stained glass front facing windows, transoms and gorgeous hardwood floors that exude charm and character. The renovation seamlessly blends modern amenities with the home's original architectural elements, creating a perfect balance of old-world charm and contemporary living.
At the heart of the home: the exquisite chef's kitchen. It's a dream come true for any culinary enthusiast!
Floor to ceiling cabinets and top-of-the-line BlueStar appliances, including 30” column refrigerator and freezer, quartz countertops, and a wine fridge below an espresso bar area, cooking here will be an absolute dream!
The first-floor primary suite is a true sanctuary. 10’ wide original doors opening onto the back patio, you'll have plenty of natural light streaming in. The suite also boasts a huge walk-in closet and an en-suite bath that features a soaking tub and a his-and-hers shower and custom walnut double vanities. Pure luxury!
Heading upstairs, you'll find 10' ceilings, three additional bedrooms, two full baths, and a loft area that offers versatile space for your needs. The design is both functional and aesthetically pleasing, creating a comfortable and inviting environment for everyone.
House is wired for full house surround sound and TVs/internet hardwire in every bedroom/living room. Camera system included. Property is located in an X flood zone.
This home is truly a one-of-a-kind find, combining the best of historic charm and modern living. Don't miss out on this incredible opportunity to make it your own.
Zillow last checked: 8 hours ago
Listing updated: April 18, 2024 at 07:44am
Listed by:
Tony Bertucci 504-982-8346,
NOLA Living Realty
Bought with:
Britton Galloway
LATTER & BLUM (LATT07)
Source: GSREIN,MLS#: 2433087
Facts & features
Interior
Bedrooms & bathrooms
- Bedrooms: 4
- Bathrooms: 4
- Full bathrooms: 3
- 1/2 bathrooms: 1
Primary bedroom
- Description: Flooring: Wood
- Level: Lower
- Dimensions: 19.7000 x 18.8000
Bedroom
- Description: Flooring: Wood
- Level: Lower
- Dimensions: 16.7000 x 9.9000
Bedroom
- Description: Flooring: Wood
- Level: Lower
- Dimensions: 15.7000 x 11.9000
Bedroom
- Description: Flooring: Wood
- Level: Lower
- Dimensions: 12.5000 x 11.7500
Primary bathroom
- Description: Flooring: Tile
- Level: Lower
- Dimensions: 19.7000 x 9.1000
Bathroom
- Description: Flooring: Tile
- Level: Lower
- Dimensions: 11.8000 x 9.1000
Bathroom
- Description: Flooring: Tile
- Level: Lower
- Dimensions: 7.6000 x 7.1000
Dining room
- Description: Flooring: Wood
- Level: Lower
- Dimensions: 23.9000 x 9.3000
Half bath
- Description: Flooring: Tile
- Level: Lower
- Dimensions: 6.3000 x 6.0000
Kitchen
- Description: Flooring: Wood
- Level: Lower
- Dimensions: 23.9000 x 11.6000
Laundry
- Description: Flooring: Tile
- Level: Lower
- Dimensions: 6.4000 x 6.1000
Living room
- Description: Flooring: Wood
- Level: Lower
- Dimensions: 18.8000 x 15.9000
Loft
- Description: Flooring: Wood
- Level: Lower
- Dimensions: 18.7000 x 13.7000
Heating
- Central, Multiple Heating Units
Cooling
- Central Air, 2 Units
Appliances
- Included: Dishwasher, Microwave, Oven, Range, Refrigerator, Wine Cooler
- Laundry: Washer Hookup, Dryer Hookup
Features
- Attic, Ceiling Fan(s), Pantry, Pull Down Attic Stairs, Stone Counters, Stainless Steel Appliances, Wired for Sound
- Attic: Pull Down Stairs
- Has fireplace: No
- Fireplace features: None
Interior area
- Total structure area: 2,970
- Total interior livable area: 2,786 sqft
Property
Parking
- Parking features: None
Features
- Levels: One
- Stories: 1
- Patio & porch: Brick, Porch
- Exterior features: Courtyard, Fence, Porch
- Pool features: None
Lot
- Size: 3,600 sqft
- Dimensions: 30 x 120
- Features: City Lot, Rectangular Lot
Details
- Parcel number: 615104006
- Special conditions: None
Construction
Type & style
- Home type: SingleFamily
- Architectural style: Cottage,Creole
- Property subtype: Single Family Residence
Materials
- HardiPlank Type
- Foundation: Raised
- Roof: Shingle
Condition
- Excellent,Repairs Cosmetic,Updated/Remodeled
- New construction: No
- Year built: 1911
Utilities & green energy
- Sewer: Public Sewer
- Water: Public
Green energy
- Energy efficient items: HVAC, Insulation, Lighting
Community & neighborhood
Security
- Security features: Closed Circuit Camera(s)
Location
- Region: New Orleans
Price history
| Date | Event | Price |
|---|---|---|
| 4/18/2024 | Sold | -- |
Source: | ||
| 3/19/2024 | Contingent | $1,133,000$407/sqft |
Source: | ||
| 3/5/2024 | Price change | $1,133,000-4.6%$407/sqft |
Source: | ||
| 2/7/2024 | Listed for sale | $1,188,000$426/sqft |
Source: | ||
| 2/7/2024 | Listing removed | -- |
Source: | ||
Public tax history
| Year | Property taxes | Tax assessment |
|---|---|---|
| 2025 | $12,596 -1.5% | $95,430 |
| 2024 | $12,787 +73.9% | $95,430 +82.6% |
| 2023 | $7,352 +3.9% | $52,250 +3.9% |
Find assessor info on the county website
Neighborhood: Audubon
Nearby schools
GreatSchools rating
- 7/10Benjamin Franklin Elementary Math And ScienceGrades: PK-8Distance: 0.3 mi
- NAMcDonogh 35 College Preparatory SchoolGrades: 9-12Distance: 5.5 mi
- 8/10Mary McLeod Bethune Elementary School of Literature & TechnologyGrades: PK-8Distance: 6.2 mi
Sell for more on Zillow
Get a free Zillow Showcase℠ listing and you could sell for .
$1,080,400
2% more+ $21,608
With Zillow Showcase(estimated)
$1,102,008

