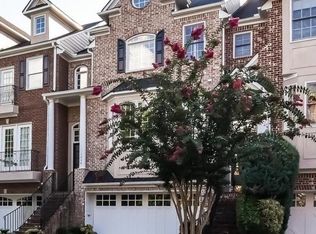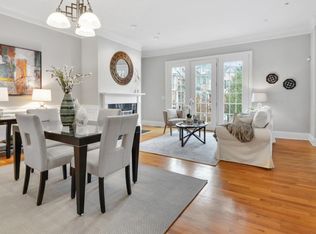Closed
$533,500
1028 Emory Parc Pl, Decatur, GA 30033
3beds
3,217sqft
Townhouse
Built in 2001
4,356 Square Feet Lot
$525,500 Zestimate®
$166/sqft
$3,605 Estimated rent
Home value
$525,500
$478,000 - $578,000
$3,605/mo
Zestimate® history
Loading...
Owner options
Explore your selling options
What's special
Sophisticated and spacious executive-style townhome located in "The Villas of Emory Parc". Each room of this beautifully designed townhome is oversized to accommodate gracious and comfortable living without the feeling of being "cramped"...so prevalent in many of today's townhomes. High ceilings, rich crown moldings, hardwood floors (throughout!), extra wide staircases and a soaring stacked-stone fireplace are just a few of the features that make this home stand out from the competition. The eat-in kitchen has an abundance of storage with a sleek, contemporary design. Located in the most coveted spot of the neighborhood, this end-unit affords extra exterior windows drawing in ample natural light while supplying unique views overlooking the community green-space. Perfect floor plan for the Emory undergrad, grad, or medical student looking to build equity while attending school. With three large private bedroom suites it's a wonderful opportunity to share expenses and cover the monthly cost of home ownership. The largest of the three bedrooms has a private sitting room, spa bath, and indescribable closet. Three separate outdoor spaces, a roomy garage, and ample storage round out the features of this very special home. As a fee-simple townhome in a community with reasonable monthly fees and an attentive HOA, this lovely place is the perfect spot to call home and is ready for someone to bring their own fresh ideas and sense of style. Better yet...you'll be SO close to many of Atlanta's best-known landmarks and destinations...Emory, CDC, Children's Healthcare of Atlanta, Decatur, Midtown, Buckhead and so much more! Please see our lovely photos and schedule a showing before it's reserved.
Zillow last checked: 8 hours ago
Listing updated: April 21, 2025 at 07:22am
Listed by:
Greg Williamson 678-570-5033,
Atlanta Communities
Bought with:
Non Mls Salesperson, 446034
Non-Mls Company
Source: GAMLS,MLS#: 10452457
Facts & features
Interior
Bedrooms & bathrooms
- Bedrooms: 3
- Bathrooms: 4
- Full bathrooms: 3
- 1/2 bathrooms: 1
Kitchen
- Features: Breakfast Area, Breakfast Bar, Kitchen Island, Pantry
Heating
- Central, Forced Air, Natural Gas
Cooling
- Ceiling Fan(s), Central Air
Appliances
- Included: Dishwasher, Disposal, Dryer, Gas Water Heater, Microwave, Refrigerator, Washer
- Laundry: Upper Level
Features
- Double Vanity, High Ceilings, Roommate Plan, Split Bedroom Plan, Tray Ceiling(s), Walk-In Closet(s)
- Flooring: Hardwood, Tile
- Windows: Double Pane Windows
- Basement: None
- Attic: Pull Down Stairs
- Number of fireplaces: 1
- Fireplace features: Factory Built, Gas Log, Gas Starter, Living Room
- Common walls with other units/homes: 1 Common Wall,End Unit,No One Above,No One Below
Interior area
- Total structure area: 3,217
- Total interior livable area: 3,217 sqft
- Finished area above ground: 3,217
- Finished area below ground: 0
Property
Parking
- Total spaces: 2
- Parking features: Attached, Garage, Garage Door Opener, Storage
- Has attached garage: Yes
Features
- Levels: Three Or More
- Stories: 3
- Patio & porch: Deck, Patio
- Exterior features: Balcony
- Has view: Yes
- View description: City
- Waterfront features: No Dock Or Boathouse
- Body of water: None
Lot
- Size: 4,356 sqft
- Features: Corner Lot, Level
Details
- Parcel number: 18 103 14 047
- Special conditions: Covenants/Restrictions
- Other equipment: Intercom
Construction
Type & style
- Home type: Townhouse
- Architectural style: Brick Front,Traditional
- Property subtype: Townhouse
- Attached to another structure: Yes
Materials
- Brick, Concrete
- Foundation: Slab
- Roof: Composition
Condition
- Resale
- New construction: No
- Year built: 2001
Utilities & green energy
- Electric: 220 Volts
- Sewer: Public Sewer
- Water: Public
- Utilities for property: Cable Available, Electricity Available, High Speed Internet, Natural Gas Available, Phone Available, Sewer Available, Underground Utilities, Water Available
Green energy
- Energy efficient items: Thermostat
Community & neighborhood
Security
- Security features: Carbon Monoxide Detector(s), Fire Sprinkler System, Security System, Smoke Detector(s)
Community
- Community features: Sidewalks, Street Lights, Near Public Transport, Near Shopping
Location
- Region: Decatur
- Subdivision: Emory Parc
HOA & financial
HOA
- Has HOA: Yes
- HOA fee: $4,700 annually
- Services included: Insurance, Maintenance Structure, Maintenance Grounds, Pest Control
Other
Other facts
- Listing agreement: Exclusive Right To Sell
- Listing terms: 1031 Exchange,Cash,Conventional
Price history
| Date | Event | Price |
|---|---|---|
| 4/14/2025 | Sold | $533,500-11.1%$166/sqft |
Source: | ||
| 3/24/2025 | Pending sale | $599,900$186/sqft |
Source: | ||
| 3/5/2025 | Price change | $599,900-5.5%$186/sqft |
Source: | ||
| 2/4/2025 | Listed for sale | $635,000-2.3%$197/sqft |
Source: | ||
| 1/1/2025 | Listing removed | $650,000$202/sqft |
Source: | ||
Public tax history
| Year | Property taxes | Tax assessment |
|---|---|---|
| 2025 | $7,460 -2% | $261,080 +1.8% |
| 2024 | $7,613 +18.6% | $256,520 +11.5% |
| 2023 | $6,422 -3.8% | $230,040 +7% |
Find assessor info on the county website
Neighborhood: North Decatur
Nearby schools
GreatSchools rating
- 5/10Briar Vista Elementary SchoolGrades: PK-5Distance: 1.7 mi
- 5/10Druid Hills Middle SchoolGrades: 6-8Distance: 2.2 mi
- 6/10Druid Hills High SchoolGrades: 9-12Distance: 1.1 mi
Schools provided by the listing agent
- Elementary: Briar Vista
- Middle: Druid Hills
- High: Druid Hills
Source: GAMLS. This data may not be complete. We recommend contacting the local school district to confirm school assignments for this home.
Get a cash offer in 3 minutes
Find out how much your home could sell for in as little as 3 minutes with a no-obligation cash offer.
Estimated market value$525,500
Get a cash offer in 3 minutes
Find out how much your home could sell for in as little as 3 minutes with a no-obligation cash offer.
Estimated market value
$525,500

