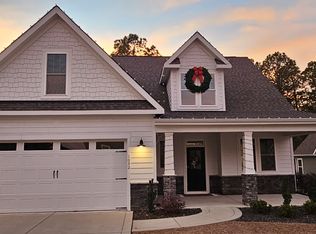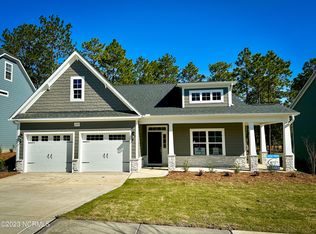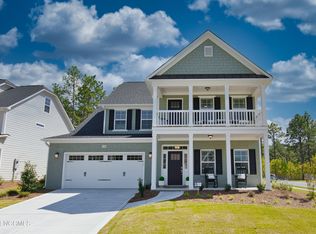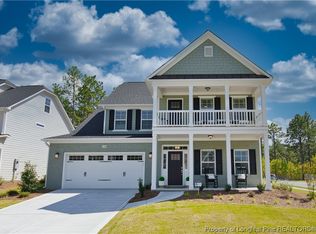Sold for $484,500
$484,500
1028 Hyco Rd, Aberdeen, NC 28315
3beds
2,420sqft
SingleFamily
Built in 2022
-- sqft lot
$480,400 Zestimate®
$200/sqft
$2,642 Estimated rent
Home value
$480,400
$456,000 - $504,000
$2,642/mo
Zestimate® history
Loading...
Owner options
Explore your selling options
What's special
This custom built, well maintained home in Legacy Lakes offers beautiful views of the golf course from the backyard. Boasting a 3 car garage providing an abundance of storage. The open and airy floorplan features a formal dining room, a stunning kitchen and a spacious living area. The bright and welcoming kitchen includes an island, stainless steel appliances, granite countertops and an eat in area. The big master suite is conveniently located on the main level and includes a private master bathroom with a large walk in closet. There is a sitting room also on the first level perfect for an office or playroom. The additional 2 bedrooms and a full bathroom are on the second level. Enjoy relaxing or entertaining on the covered porch while watching a round of golf. Enjoy the amenities of Legacy Lakes to include a community pool, clubhouse, fitness center, and tennis courts! This home has so much to offer!
Zillow last checked: 8 hours ago
Listing updated: December 09, 2025 at 09:15pm
Source: Hive MLS,MLS#: 100532899
Facts & features
Interior
Bedrooms & bathrooms
- Bedrooms: 3
- Bathrooms: 3
- Full bathrooms: 2
- 1/2 bathrooms: 1
Heating
- Electric, Heat Pump
Cooling
- Central Air, Ceiling Fan
Appliances
- Included: Dishwasher, Dryer, Freezer, Microwave, Oven, Refrigerator, Stove, Washer
- Laundry: In Unit, Laundry Room
Features
- Blinds/Shades, Ceiling Fan(s), Entrance Foyer, Kitchen Island, Master Downstairs, Pantry, Tray Ceiling(s), Walk In Closet, Walk-In Closet(s), Walk-in Shower, Wash/Dry Connect
- Flooring: Carpet, Tile
Interior area
- Total interior livable area: 2,420 sqft
Property
Parking
- Total spaces: 3
- Parking features: Attached, Covered
- Has attached garage: Yes
- Details: Contact manager
Features
- Stories: 2
- Exterior features: Association Fees included in rent, Attached, Blinds/Shades, Ceiling Fan(s), Clubhouse, Covered, Dead End, Entrance Foyer, Fitness Center, Garage Door Opener, Garage Faces Front, Heating: Electric, Kitchen Island, Laundry Room, Lot Features: On Golf Course, Dead End, Maintenance Common Areas, Master Downstairs, On Golf Course, Pantry, Paved, Pool, Porch, Sidewalks, Street Lights, Tennis Court(s), Tray Ceiling(s), View Type: Golf Course, Walk In Closet, Walk-In Closet(s), Walk-in Shower, Wash/Dry Connect
- Has private pool: Yes
Details
- Parcel number: 847800494891
Construction
Type & style
- Home type: SingleFamily
- Property subtype: SingleFamily
Condition
- Year built: 2022
Community & neighborhood
Community
- Community features: Clubhouse, Fitness Center, Tennis Court(s)
Location
- Region: Aberdeen
HOA & financial
Other fees
- Application fee: $45
Price history
| Date | Event | Price |
|---|---|---|
| 12/18/2025 | Listing removed | $2,700$1/sqft |
Source: Hive MLS #100532899 Report a problem | ||
| 9/26/2025 | Listed for rent | $2,700-5.3%$1/sqft |
Source: Hive MLS #100532899 Report a problem | ||
| 3/11/2024 | Listing removed | -- |
Source: Zillow Rentals Report a problem | ||
| 2/19/2024 | Listed for rent | $2,850$1/sqft |
Source: Zillow Rentals Report a problem | ||
| 2/28/2023 | Sold | $484,500$200/sqft |
Source: Public Record Report a problem | ||
Public tax history
| Year | Property taxes | Tax assessment |
|---|---|---|
| 2024 | $3,141 +122.8% | $409,230 +128.6% |
| 2023 | $1,409 +247.2% | $178,980 +347.4% |
| 2022 | $406 | $40,000 |
Find assessor info on the county website
Neighborhood: 28315
Nearby schools
GreatSchools rating
- 1/10Aberdeen Elementary SchoolGrades: PK-5Distance: 3.8 mi
- 6/10Southern Middle SchoolGrades: 6-8Distance: 4.1 mi
- 5/10Pinecrest High SchoolGrades: 9-12Distance: 6.3 mi

Get pre-qualified for a loan
At Zillow Home Loans, we can pre-qualify you in as little as 5 minutes with no impact to your credit score.An equal housing lender. NMLS #10287.



