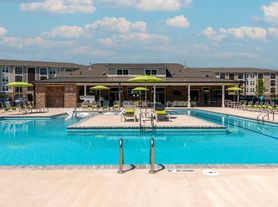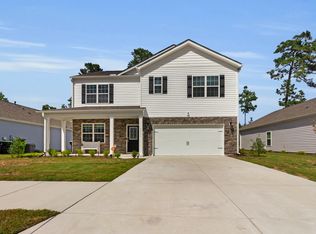Discover the perfect blend of space, style, and privacy in this beautifully maintained 4-bedroom, 2.5-bathroom home in the desirable Bluewater Rise neighborhood.
Step inside the impressive two-story foyer and be greeted by an open-concept living and dining area featuring a custom board-and-batten wall and a cozy gas fireplace. The kitchen boasts granite countertops, a breakfast nook, and easy access to the updated 120 sq ft enclosed patio ideal for year-round relaxation. Additional highlights include a large primary suite with a luxurious en suite bathroom and walk-in closet, plus a versatile office/flex room perfect for working from home or a playroom.
Enjoy the outdoors in your spacious, fully fenced backyard with mature trees, a storage shed, and plenty of room for entertaining or unwinding. The welcoming front porch, extended driveway with ample parking, and serene tree-lined setting make this home as functional as it is charming.
Located close to schools, parks, shopping, and major routes, 1028 Mackerel Manor truly has it all. Don't miss this opportunity to make it your next home!
Renter is responsible for rent, utilities and lawn maintenance. Renter is required to maintain renters' insurance while leasing the property. Any approved pet will need to create a Pet Profile through PetScreening and pay a non-refundable pet fee of $350 per approved pet. No smoking is permitted at the property. Any carpets in the home must be professionally cleaned upon vacating and paid receipt provided to Results Property Management.
House for rent
$2,400/mo
1028 Mackerel Mnr, New Bern, NC 28562
4beds
2,278sqft
Price may not include required fees and charges.
Single family residence
Available now
Cats, small dogs OK
Central air
Hookups laundry
Attached garage parking
Heat pump
What's special
Cozy gas fireplaceWelcoming front porchCustom board-and-batten wallImpressive two-story foyerBreakfast nookKitchen boasts granite countertopsMature trees
- 46 days |
- -- |
- -- |
Travel times
Looking to buy when your lease ends?
Consider a first-time homebuyer savings account designed to grow your down payment with up to a 6% match & 3.83% APY.
Facts & features
Interior
Bedrooms & bathrooms
- Bedrooms: 4
- Bathrooms: 3
- Full bathrooms: 2
- 1/2 bathrooms: 1
Heating
- Heat Pump
Cooling
- Central Air
Appliances
- Included: Dishwasher, Microwave, Oven, Refrigerator, WD Hookup
- Laundry: Hookups
Features
- WD Hookup, Walk In Closet
- Flooring: Carpet, Hardwood
Interior area
- Total interior livable area: 2,278 sqft
Property
Parking
- Parking features: Attached
- Has attached garage: Yes
- Details: Contact manager
Features
- Exterior features: Walk In Closet
Details
- Parcel number: 71062234
Construction
Type & style
- Home type: SingleFamily
- Property subtype: Single Family Residence
Community & HOA
Location
- Region: New Bern
Financial & listing details
- Lease term: 1 Year
Price history
| Date | Event | Price |
|---|---|---|
| 8/28/2025 | Listed for rent | $2,400$1/sqft |
Source: Zillow Rentals | ||
| 8/21/2025 | Listing removed | $375,000$165/sqft |
Source: | ||
| 8/11/2025 | Price change | $375,000-2.6%$165/sqft |
Source: | ||
| 7/14/2025 | Price change | $385,000-1.3%$169/sqft |
Source: | ||
| 6/13/2025 | Listed for sale | $390,000+13.1%$171/sqft |
Source: | ||

