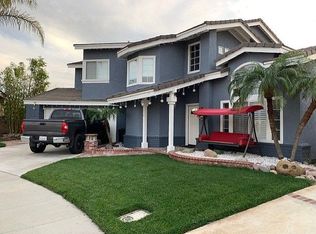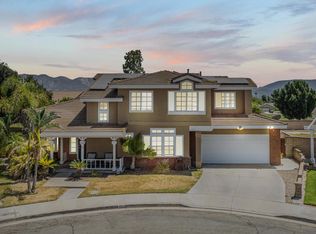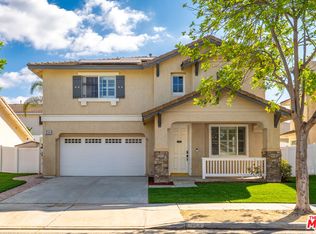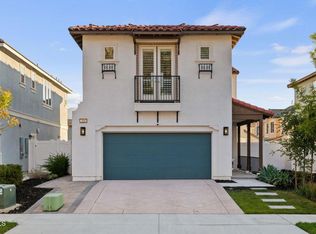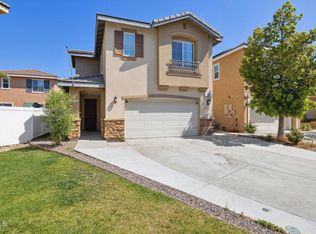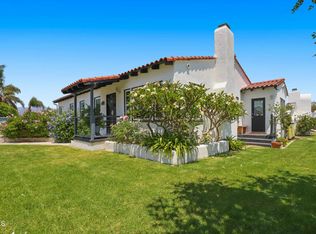Welcome to 1028 Meadowlark Dr, Fillmore - a spacious two-story home with a backyard entertainer's dream! This beautifully maintained 3-bedroom, 2.5-bathroom residence offers 2,071 sq ft of living space on a 6,185 sq ft lot in one of Fillmore's most charming neighborhoods. Step inside to find a bright, open floorplan with a large living area, dining space, and cozy fireplace. Upstairs, the generously sized bedrooms and multiple baths make for comfortable living. But it's the outdoor space that truly sets this home apart. Enjoy the ultimate backyard retreat with a covered patio, lush landscaping, custom garden touches, a shaded built-in bar area with mounted TV, and no rear neighbors for added privacy. Whether it's relaxing under the pergola or hosting summer barbecues, this yard is made for gatherings. Additional highlights include a 2-car garage, plenty of storage, and proximity to parks, schools, and local amenities. This is the lifestyle upgrade you've been waiting for -- come see it today!
Under contract
Listing Provided by:
Adrian Robledo DRE #02132450 805-850-2615,
Diamond Realty,
Theresa Robledo DRE #01483023 805-625-4450,
Diamond Realty
Price cut: $20K (11/5)
$759,000
1028 Meadowlark Dr, Fillmore, CA 93015
3beds
2,071sqft
Est.:
Single Family Residence
Built in 1994
6,185 Square Feet Lot
$-- Zestimate®
$366/sqft
$-- HOA
What's special
Cozy fireplaceUltimate backyard retreatBright open floorplanCustom garden touchesLush landscapingCovered patio
- 202 days |
- 234 |
- 2 |
Zillow last checked: 8 hours ago
Listing updated: November 11, 2025 at 03:39pm
Listing Provided by:
Adrian Robledo DRE #02132450 805-850-2615,
Diamond Realty,
Theresa Robledo DRE #01483023 805-625-4450,
Diamond Realty
Source: CRMLS,MLS#: V1-30148 Originating MLS: California Regional MLS (Ventura & Pasadena-Foothills AORs)
Originating MLS: California Regional MLS (Ventura & Pasadena-Foothills AORs)
Facts & features
Interior
Bedrooms & bathrooms
- Bedrooms: 3
- Bathrooms: 3
- Full bathrooms: 2
- 1/2 bathrooms: 1
Rooms
- Room types: Bedroom, Family Room, Kitchen, Living Room, Primary Bathroom, Primary Bedroom
Bedroom
- Features: All Bedrooms Up
Bathroom
- Features: Bathroom Exhaust Fan, Bathtub, Dual Sinks, Enclosed Toilet, Solid Surface Counters, Tile Counters, Tub Shower
Kitchen
- Features: Granite Counters, Kitchen/Family Room Combo
Heating
- Central
Cooling
- Central Air
Appliances
- Included: Dishwasher, Gas Range, Microwave, Refrigerator, Range Hood, Water Heater, Dryer, Washer
- Laundry: Gas Dryer Hookup, Inside
Features
- Breakfast Bar, Balcony, Granite Counters, High Ceilings, Recessed Lighting, All Bedrooms Up
- Flooring: Carpet, Tile, Wood
- Has fireplace: Yes
- Fireplace features: Living Room
- Common walls with other units/homes: No Common Walls
Interior area
- Total interior livable area: 2,071 sqft
Property
Parking
- Total spaces: 4
- Parking features: Concrete, Driveway, Garage
- Attached garage spaces: 2
Accessibility
- Accessibility features: None
Features
- Levels: Two
- Stories: 2
- Entry location: Ground level
- Patio & porch: Covered, Patio, Porch, Wood, Balcony
- Exterior features: Balcony
- Pool features: None
- Spa features: None
- Fencing: Block,Masonry
- Has view: Yes
- View description: Mountain(s)
Lot
- Size: 6,185 Square Feet
- Dimensions: 27' x 66' x 105' x 34' x 90'
- Features: Back Yard, Cul-De-Sac, Front Yard, Sprinklers In Front, Lawn, Near Park, Sprinklers Timer, Sprinkler System
Details
- Parcel number: 0520062115
- Special conditions: Standard
Construction
Type & style
- Home type: SingleFamily
- Architectural style: Traditional
- Property subtype: Single Family Residence
Materials
- Foundation: Slab
- Roof: Concrete
Condition
- New construction: No
- Year built: 1994
Utilities & green energy
- Sewer: Public Sewer
- Water: Public
- Utilities for property: Electricity Connected, Natural Gas Connected, Sewer Connected, Water Connected
Community & HOA
Community
- Features: Curbs, Suburban, Sidewalks, Park
- Security: Carbon Monoxide Detector(s), Smoke Detector(s)
Location
- Region: Fillmore
Financial & listing details
- Price per square foot: $366/sqft
- Tax assessed value: $406,817
- Annual tax amount: $5,224
- Date on market: 5/23/2025
- Cumulative days on market: 202 days
- Listing terms: Cash,Conventional,FHA,VA Loan
- Inclusions: Washer, Dryer, Refrigerator, Dishwasher, Stove, Microwave, Backyard TV and Mount.
- Road surface type: Paved
Estimated market value
Not available
Estimated sales range
Not available
$3,706/mo
Price history
Price history
| Date | Event | Price |
|---|---|---|
| 11/11/2025 | Contingent | $759,000$366/sqft |
Source: | ||
| 11/5/2025 | Price change | $759,000-2.6%$366/sqft |
Source: | ||
| 9/18/2025 | Price change | $779,000-1.9%$376/sqft |
Source: | ||
| 6/5/2025 | Price change | $794,000-0.6%$383/sqft |
Source: | ||
| 5/23/2025 | Listed for sale | $799,000+195.9%$386/sqft |
Source: | ||
Public tax history
Public tax history
| Year | Property taxes | Tax assessment |
|---|---|---|
| 2025 | $5,224 +8% | $406,817 +2% |
| 2024 | $4,837 | $398,841 +2% |
| 2023 | $4,837 +8% | $391,021 +2% |
Find assessor info on the county website
BuyAbility℠ payment
Est. payment
$4,632/mo
Principal & interest
$3670
Property taxes
$696
Home insurance
$266
Climate risks
Neighborhood: 93015
Nearby schools
GreatSchools rating
- 5/10Mountain Vista SchoolGrades: K-5Distance: 0.4 mi
- 3/10Fillmore Middle SchoolGrades: 6-8Distance: 0.3 mi
- 6/10Fillmore Senior High SchoolGrades: 9-12Distance: 0.6 mi
Schools provided by the listing agent
- Elementary: Mountain Vista
Source: CRMLS. This data may not be complete. We recommend contacting the local school district to confirm school assignments for this home.
- Loading
