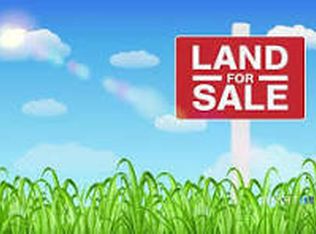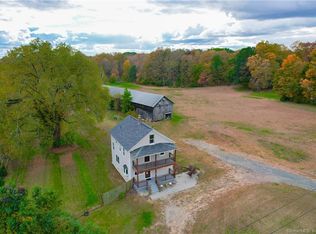Sold for $535,000
$535,000
1028 Mountain Road, Suffield, CT 06093
4beds
2,180sqft
Single Family Residence
Built in 1955
0.5 Acres Lot
$544,200 Zestimate®
$245/sqft
$3,707 Estimated rent
Home value
$544,200
$495,000 - $599,000
$3,707/mo
Zestimate® history
Loading...
Owner options
Explore your selling options
What's special
Welcome to this beautifully updated & spacious ranch featuring 4 BR's & 2 full baths. This home sits on a level .50 lot & has been thoughtfully updated throughout. The heart of the home is the beautifully remodeled kitchen offering granite counters, newer appliances, subway tile backsplash, crown molding, recessed lighting & an abundance of cabinets w/under-cabinet lighting. Kitchen opens seamlessly to the dining rm, where you'll find crown molding & a cozy pellet stove. The expansive living rm is warm & inviting, accented by crown molding w/dental detailing & gas FP. Off the living rm is a bright & airy home office w/direct access to a side deck, offering a peaceful spot to unwind. The main bath is beautifully remodeled with a tiled stand-up shower & jetted tub. Primary BR features recessed lighting & full bath. 2 additional BR's complete the main level while the 4th BR is on the 2nd flr, adjacent to a large attic space perfect for storage or future expansion. Part. fin lower level is great for a workshop, home gym, etc., along w/a large unfinished area w/endless possibilities. Oversized detached 2 car garage adds an additional 576 sq ft of finished space that could serve as an office, craft rm or studio. Additional features include a newer furnace (2021), new driveway(2024) roof(2012), generator hookup, Hardwood floors throughout, central vac, 1st flr laundry, vinyl siding, c-air & Anderson windows. This home has been meticulously maintained & truly needs nothing but YOU!
Zillow last checked: 8 hours ago
Listing updated: August 09, 2025 at 04:24am
Listed by:
Michelle H. Travali 860-324-7141,
Century 21 AllPoints Realty 860-745-2121
Bought with:
Shawna Serricchio, RES.0811832
Coldwell Banker Realty
Source: Smart MLS,MLS#: 24103724
Facts & features
Interior
Bedrooms & bathrooms
- Bedrooms: 4
- Bathrooms: 2
- Full bathrooms: 2
Primary bedroom
- Features: Full Bath, Hardwood Floor
- Level: Main
Bedroom
- Features: Hardwood Floor
- Level: Main
Bedroom
- Features: Hardwood Floor
- Level: Main
Bedroom
- Level: Upper
Bathroom
- Features: Remodeled, Stall Shower, Whirlpool Tub, Tile Floor
- Level: Main
Dining room
- Features: Remodeled, Ceiling Fan(s), Pellet Stove, Hardwood Floor
- Level: Main
Kitchen
- Features: Remodeled, Ceiling Fan(s), Granite Counters, Dining Area, Hardwood Floor
- Level: Main
Living room
- Features: Gas Log Fireplace, Hardwood Floor
- Level: Main
Office
- Features: Hardwood Floor
- Level: Main
Rec play room
- Level: Lower
Heating
- Hot Water, Oil, Propane
Cooling
- Central Air
Appliances
- Included: Gas Range, Oven, Microwave, Refrigerator, Dishwasher, Washer, Dryer, Water Heater
- Laundry: Main Level
Features
- Central Vacuum
- Basement: Full,Partially Finished
- Attic: Partially Finished,Walk-up
- Number of fireplaces: 1
Interior area
- Total structure area: 2,180
- Total interior livable area: 2,180 sqft
- Finished area above ground: 2,180
Property
Parking
- Total spaces: 2
- Parking features: Detached
- Garage spaces: 2
Features
- Patio & porch: Deck
- Exterior features: Rain Gutters
Lot
- Size: 0.50 Acres
- Features: Few Trees, Level
Details
- Parcel number: 735211
- Zoning: R45
- Other equipment: Generator Ready
Construction
Type & style
- Home type: SingleFamily
- Architectural style: Ranch
- Property subtype: Single Family Residence
Materials
- Vinyl Siding
- Foundation: Concrete Perimeter
- Roof: Asphalt
Condition
- New construction: No
- Year built: 1955
Utilities & green energy
- Sewer: Septic Tank
- Water: Public
Community & neighborhood
Community
- Community features: Lake, Park, Private School(s)
Location
- Region: Suffield
- Subdivision: West Suffield
Price history
| Date | Event | Price |
|---|---|---|
| 8/9/2025 | Pending sale | $499,900-6.6%$229/sqft |
Source: | ||
| 8/7/2025 | Sold | $535,000+7%$245/sqft |
Source: | ||
| 6/13/2025 | Listed for sale | $499,900+212.4%$229/sqft |
Source: | ||
| 10/24/2000 | Sold | $160,000+58.4%$73/sqft |
Source: | ||
| 7/3/2000 | Sold | $101,000-27.8%$46/sqft |
Source: Public Record Report a problem | ||
Public tax history
| Year | Property taxes | Tax assessment |
|---|---|---|
| 2025 | $8,100 +3.4% | $346,010 |
| 2024 | $7,830 +21.5% | $346,010 +53.7% |
| 2023 | $6,443 | $225,190 |
Find assessor info on the county website
Neighborhood: 06078
Nearby schools
GreatSchools rating
- NAA. Ward Spaulding SchoolGrades: PK-2Distance: 0.2 mi
- 7/10Suffield Middle SchoolGrades: 6-8Distance: 1.3 mi
- 10/10Suffield High SchoolGrades: 9-12Distance: 0.5 mi
Schools provided by the listing agent
- Elementary: A. Ward Spaulding
- High: Suffield
Source: Smart MLS. This data may not be complete. We recommend contacting the local school district to confirm school assignments for this home.
Get pre-qualified for a loan
At Zillow Home Loans, we can pre-qualify you in as little as 5 minutes with no impact to your credit score.An equal housing lender. NMLS #10287.
Sell with ease on Zillow
Get a Zillow Showcase℠ listing at no additional cost and you could sell for —faster.
$544,200
2% more+$10,884
With Zillow Showcase(estimated)$555,084

