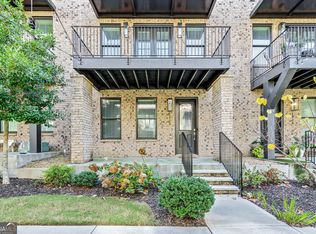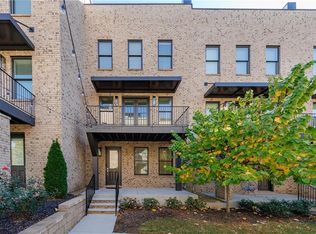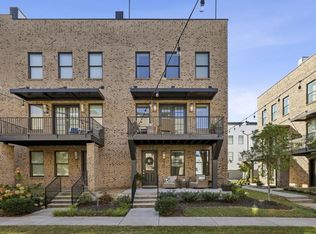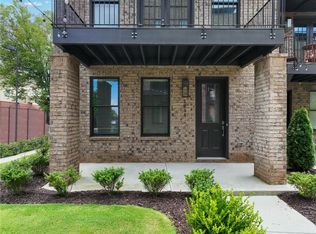Gorgeous Townhouse offers a private roof top deck with picturesque views of the city and balcony or patio on each floor. Offering hardwood flooring, open concept kitchen with large island featuring stone counter tops, gas range with a hood vent and under counter microwave, dishwasher & refrigerator; a master suite with a large tile shower, double vanities and large walk-in closet. Tons of natural light flow from the windows with 10' ceilings on the main offering a spacious floor plan. The townhome features 3 bedrooms and 3.5 baths and private two-car garage. Call for a private viewing! Info from the Developer: This 61-townhome community and BeltLine Connector has easy access to premier new developments on Atlanta's Westside such as Echo Street West, Project Granite, and Westside Paper. Sitting in the heart of West Midtown, Ten29 West is conveniently located near major local attractions, such as the largest park in Atlanta - Westside Park, Microsoft's proposed campus, Mercedes Benz Stadium, State Farm Arena, Atlantic Station, World of Coca-Cola, and more. Most pictures were taken when the townhouse was built in 2022. Available for immediate move-in upon approval & payment. Copyright Georgia MLS. All rights reserved. Information is deemed reliable but not guaranteed.
This property is off market, which means it's not currently listed for sale or rent on Zillow. This may be different from what's available on other websites or public sources.



