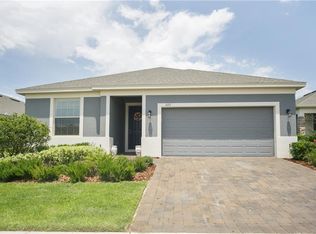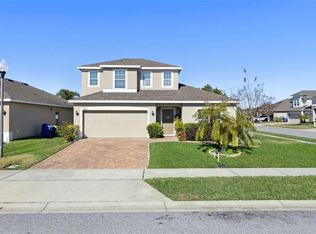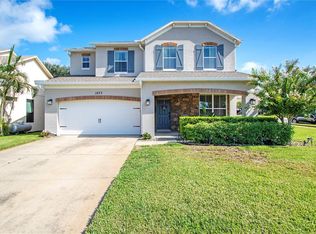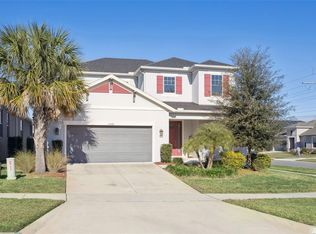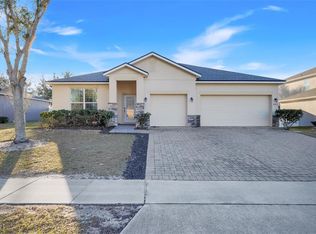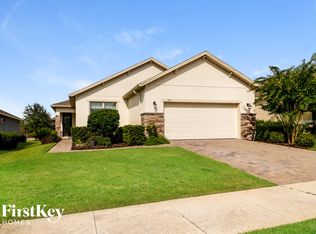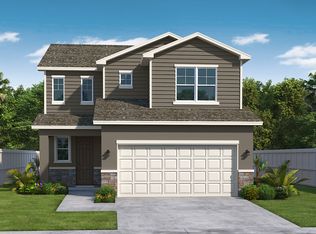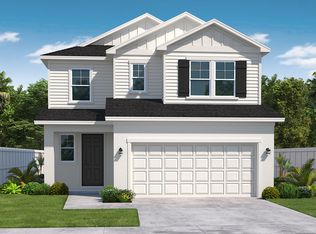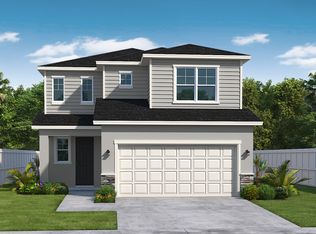One or more photo(s) has been virtually staged. Measurements are an approximation and may not be precise. If exact square footage is needed, the Property should be independently measured. Proof of funds/lender pre-approval required with all offers.
For sale
$550,000
1028 Sadie Ridge Rd, Clermont, FL 34715
4beds
2,560sqft
Est.:
Single Family Residence
Built in 2017
6,792 Square Feet Lot
$-- Zestimate®
$215/sqft
$138/mo HOA
What's special
- 13 days |
- 502 |
- 17 |
Zillow last checked: 8 hours ago
Listing updated: January 31, 2026 at 11:11am
Listing Provided by:
Aaron Stein 407-663-4804,
VALSTAR REALTY LLC 407-270-5000
Source: Stellar MLS,MLS#: O6377974 Originating MLS: Orlando Regional
Originating MLS: Orlando Regional

Tour with a local agent
Facts & features
Interior
Bedrooms & bathrooms
- Bedrooms: 4
- Bathrooms: 4
- Full bathrooms: 2
- 1/2 bathrooms: 2
Rooms
- Room types: Family Room, Dining Room, Loft
Primary bedroom
- Features: Walk-In Closet(s)
- Level: First
- Area: 165 Square Feet
- Dimensions: 15x11
Bedroom 2
- Features: Walk-In Closet(s)
- Level: Second
- Area: 156 Square Feet
- Dimensions: 12x13
Bedroom 3
- Features: Walk-In Closet(s)
- Level: Second
- Area: 144 Square Feet
- Dimensions: 12x12
Bedroom 4
- Features: Walk-In Closet(s)
- Level: Second
- Area: 121 Square Feet
- Dimensions: 11x11
Primary bathroom
- Level: Basement
Bathroom 2
- Level: Second
Bathroom 3
- Level: First
Bathroom 4
- Level: Second
Dinette
- Level: First
- Area: 120 Square Feet
- Dimensions: 12x10
Dining room
- Level: First
- Area: 180 Square Feet
- Dimensions: 18x10
Kitchen
- Level: First
Living room
- Level: First
- Area: 180 Square Feet
- Dimensions: 15x12
Loft
- Level: Second
- Area: 255 Square Feet
- Dimensions: 15x17
Heating
- Central, Natural Gas
Cooling
- Central Air
Appliances
- Included: Oven, Dishwasher, Disposal, Dryer, Microwave, Range, Refrigerator, Tankless Water Heater, Washer
- Laundry: Electric Dryer Hookup, Inside, Laundry Room, Washer Hookup
Features
- Ceiling Fan(s), High Ceilings, Primary Bedroom Main Floor, Thermostat, Walk-In Closet(s)
- Flooring: Carpet, Luxury Vinyl, Tile
- Doors: Sliding Doors
- Has fireplace: No
Interior area
- Total structure area: 2,980
- Total interior livable area: 2,560 sqft
Video & virtual tour
Property
Parking
- Total spaces: 2
- Parking features: Driveway, Garage Door Opener
- Attached garage spaces: 2
- Has uncovered spaces: Yes
Features
- Levels: Two
- Stories: 2
- Patio & porch: Covered, Enclosed, Rear Porch, Screened
- Exterior features: Irrigation System, Rain Gutters, Sidewalk
- Fencing: Fenced,Other
Lot
- Size: 6,792 Square Feet
Details
- Parcel number: 152226015500022500
- Zoning: RESI
- Special conditions: None
Construction
Type & style
- Home type: SingleFamily
- Property subtype: Single Family Residence
Materials
- Block, Brick, Stucco
- Foundation: Block
- Roof: Shingle
Condition
- Completed
- New construction: No
- Year built: 2017
Details
- Builder model: Stockton
- Builder name: Taylor Morrison
Utilities & green energy
- Sewer: Public Sewer
- Water: Public
- Utilities for property: BB/HS Internet Available, Cable Available, Electricity Connected, Fire Hydrant, Natural Gas Connected, Phone Available, Public, Sewer Connected, Street Lights, Underground Utilities, Water Connected
Community & HOA
Community
- Features: Community Mailbox, Dog Park, Irrigation-Reclaimed Water, Playground, Pool, Sidewalks
- Security: Smoke Detector(s)
- Subdivision: HIGHLAND RANCH THE CANYONS
HOA
- Has HOA: Yes
- HOA fee: $138 monthly
- HOA name: Beacon Community Management
- Pet fee: $0 monthly
Location
- Region: Clermont
Financial & listing details
- Price per square foot: $215/sqft
- Tax assessed value: $445,285
- Annual tax amount: $4,076
- Date on market: 1/29/2026
- Cumulative days on market: 13 days
- Listing terms: Cash,Conventional,FHA,VA Loan
- Ownership: Fee Simple
- Total actual rent: 0
- Electric utility on property: Yes
- Road surface type: Paved
Estimated market value
Not available
Estimated sales range
Not available
Not available
Price history
Price history
| Date | Event | Price |
|---|---|---|
| 1/29/2026 | Listed for sale | $550,000$215/sqft |
Source: | ||
| 11/25/2025 | Listing removed | $550,000$215/sqft |
Source: | ||
| 11/6/2025 | Price change | $550,000-1.6%$215/sqft |
Source: | ||
| 10/15/2025 | Price change | $559,000-0.4%$218/sqft |
Source: | ||
| 9/26/2025 | Price change | $561,000-0.4%$219/sqft |
Source: | ||
Public tax history
Public tax history
| Year | Property taxes | Tax assessment |
|---|---|---|
| 2024 | $4,076 +2.1% | $289,870 +3% |
| 2023 | $3,993 -0.8% | $281,430 +3% |
| 2022 | $4,024 +6% | $273,240 +3% |
Find assessor info on the county website
BuyAbility℠ payment
Est. payment
$3,683/mo
Principal & interest
$2628
Property taxes
$724
Other costs
$331
Climate risks
Neighborhood: 34715
Nearby schools
GreatSchools rating
- 5/10Grassy Lake Elementary SchoolGrades: PK-5Distance: 1.2 mi
- 8/10East Ridge Middle SchoolGrades: 6-8Distance: 2.9 mi
- 5/10Lake Minneola High SchoolGrades: 9-12Distance: 0.7 mi
Schools provided by the listing agent
- Elementary: Grassy Lake Elementary
- Middle: East Ridge Middle
- High: Lake Minneola High
Source: Stellar MLS. This data may not be complete. We recommend contacting the local school district to confirm school assignments for this home.
Open to renting?
Browse rentals near this home.- Loading
- Loading
