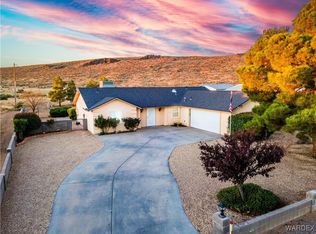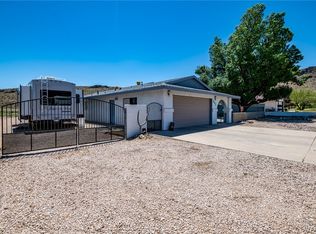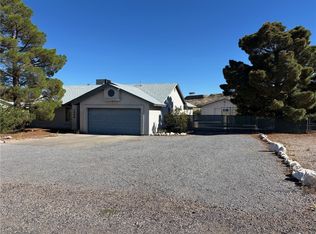Closed
$279,999
1028 Selma Dr, Kingman, AZ 86409
3beds
1,550sqft
Single Family Residence
Built in 1998
0.47 Acres Lot
$277,000 Zestimate®
$181/sqft
$1,621 Estimated rent
Home value
$277,000
$247,000 - $313,000
$1,621/mo
Zestimate® history
Loading...
Owner options
Explore your selling options
What's special
This beautifully upgraded 3-bedroom, 2-bath home on nearly half an acre combines modern convenience with serene living. Backing up to BLM land, it offers privacy and breathtaking Camelback Mountain views. The fully fenced backyard features a covered patio with a ceiling fan and BBQ hookup, perfect for outdoor living. Inside, enjoy fresh paint, newer carpet, and a brand-new roof, along with newer appliances. The split bedroom layout provides added privacy, and a spacious utility room enhances functionality. The home is equipped with energy-efficient LED lighting, updated window treatments, screens and a recirculating hot water system for instant hot water. Water-saving toilets with soft-close seats and new smoke detectors with carbon monoxide detection add extra convenience and safety. The 2.5-car garage offers ample storage, while RV parking accommodates your extra vehicles. Low-maintenance landscaping allows you to enjoy your surroundings without the hassle of upkeep. Located in a quiet, peaceful neighborhood, this move-in ready home offers the perfect blend of comfort and modern upgrades, making it ideal for easy living and entertaining. With its prime location and thoughtful updates, this home is ready for you to enjoy.
Zillow last checked: 8 hours ago
Listing updated: September 25, 2024 at 11:54am
Listed by:
Mindy Terlesky jonnyremax@gmail.com,
RE/MAX Prestige Properties
Bought with:
Wesley Hassell, NA
KG Keller Williams Arizona Living Realty
Source: WARDEX,MLS#: 019298 Originating MLS: Western AZ Regional Real Estate Data Exchange
Originating MLS: Western AZ Regional Real Estate Data Exchange
Facts & features
Interior
Bedrooms & bathrooms
- Bedrooms: 3
- Bathrooms: 2
- Full bathrooms: 2
Heating
- Gas
Cooling
- Central Air, Electric
Appliances
- Included: Dishwasher, Electric Oven, Electric Range, Disposal, Microwave, Water Heater
- Laundry: Inside, Laundry in Utility Room
Features
- Breakfast Bar, Ceiling Fan(s), Dining Area, Laminate Counters, Laminate Countertop, Main Level Primary, Primary Suite, Pantry, Vaulted Ceiling(s), Walk-In Closet(s), Window Treatments, Utility Room
- Flooring: Carpet, Tile
- Windows: Window Coverings
- Has fireplace: No
Interior area
- Total structure area: 2,134
- Total interior livable area: 1,550 sqft
Property
Parking
- Total spaces: 2.5
- Parking features: Attached, Finished Garage, RV Access/Parking, Storage, Garage Door Opener
- Attached garage spaces: 2.5
Features
- Levels: One
- Stories: 1
- Entry location: Breakfast Bar,Ceiling Fan(s),Counters-Laminate,Din
- Patio & porch: Covered, Patio
- Exterior features: Sprinkler/Irrigation, Landscaping
- Pool features: None
- Fencing: Back Yard,Chain Link
- Has view: Yes
- View description: Mountain(s), Panoramic
Lot
- Size: 0.47 Acres
- Dimensions: 69 x 32 x 201 x 100 x 200
- Features: Borders State Land, Public Road, Street Level
Details
- Parcel number: 33022004
- Zoning description: R1MH Res: Single Fam Mobile Home
Construction
Type & style
- Home type: SingleFamily
- Architectural style: One Story
- Property subtype: Single Family Residence
Materials
- Stucco, Wood Frame
- Roof: Shingle
Condition
- New construction: No
- Year built: 1998
Utilities & green energy
- Sewer: Septic Tank
- Water: Public
- Utilities for property: Electricity Available, Natural Gas Available
Green energy
- Energy efficient items: Lighting
- Water conservation: Low-Flow Fixtures, Water-Smart Landscaping
Community & neighborhood
Location
- Region: Kingman
- Subdivision: Kingman Camelback
Other
Other facts
- Available date: 08/30/2024
- Listing terms: Cash,Conventional,1031 Exchange,FHA,USDA Loan,VA Loan
- Road surface type: Paved
Price history
| Date | Event | Price |
|---|---|---|
| 9/25/2024 | Sold | $279,999$181/sqft |
Source: | ||
| 8/27/2024 | Listed for sale | $279,999+154.5%$181/sqft |
Source: | ||
| 2/3/2016 | Listing removed | $950$1/sqft |
Source: Realty Executives Kingman | ||
| 12/21/2015 | Listed for rent | $950$1/sqft |
Source: Realty Executives Kingman | ||
| 5/15/2000 | Sold | $110,000$71/sqft |
Source: Public Record | ||
Public tax history
| Year | Property taxes | Tax assessment |
|---|---|---|
| 2025 | $1,279 -2.2% | $21,221 -11.1% |
| 2024 | $1,308 +7.7% | $23,880 +22.1% |
| 2023 | $1,214 -3.4% | $19,551 +18.6% |
Find assessor info on the county website
Neighborhood: 86409
Nearby schools
GreatSchools rating
- 4/10Cerbat Elementary SchoolGrades: K-5Distance: 1.6 mi
- 2/10Kingman Middle SchoolGrades: 6-8Distance: 3.1 mi
- 4/10Kingman High SchoolGrades: 9-12Distance: 2.2 mi

Get pre-qualified for a loan
At Zillow Home Loans, we can pre-qualify you in as little as 5 minutes with no impact to your credit score.An equal housing lender. NMLS #10287.
Sell for more on Zillow
Get a free Zillow Showcase℠ listing and you could sell for .
$277,000
2% more+ $5,540
With Zillow Showcase(estimated)
$282,540

