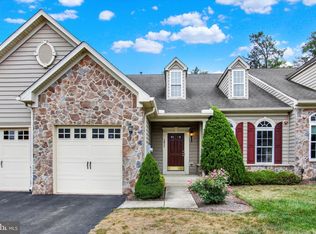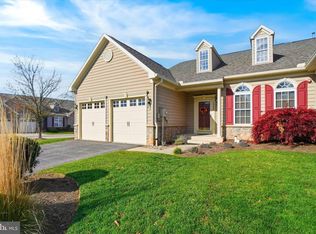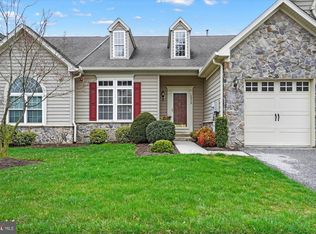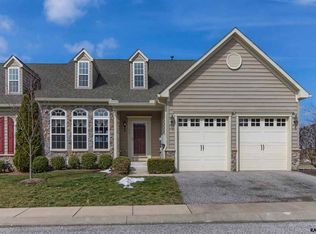Sold for $484,900 on 08/20/25
$484,900
1028 Stream View Ln, York, PA 17403
3beds
3,815sqft
Townhouse
Built in 2007
-- sqft lot
$492,300 Zestimate®
$127/sqft
$2,897 Estimated rent
Home value
$492,300
$468,000 - $522,000
$2,897/mo
Zestimate® history
Loading...
Owner options
Explore your selling options
What's special
Welcome to 1028 Stream View LN. Tee it up at the 17th hole and experience the Regents’ Glen Golf Course Living at Its Finest. Enjoy elegant, low-maintenance living in the highly sought-after Regents’ Glen gated community! This beautifully maintained 3-bedroom, 2 full and 2 half bath condo combines upscale features with the ease of a condo lifestyle—perfect for today’s busy homeowner. The home makes a great first impression with stone and siding exterior, arched windows, manicured landscaping, and a two-car garage with carriage-style doors. Inside, you’ll find gleaming hardwood floors, a 2-story living area with vaulted ceilings, and a first-floor owner’s suite designed for comfort and convenience. The kitchen is upgraded with quartz countertops and newer stainless steel appliances, and the main-level laundry adds everyday practicality. Enjoy peaceful golf course views from your Trex deck with electric awning, or entertain in the finished walkout basement, which features a cozy gas fireplace, a half bath, bonus room or office, and plenty of storage. A paver patio adds charm and usable outdoor space. Additional upgrades include a newer HVAC system and tankless hot water heater. Plus, condo living means exterior maintenance, lawn care, and snow removal are taken care of—leaving you more time to enjoy walking trails, golf, and everything this vibrant community has to offer. Schedule your private showing today and experience golf course living with none of the hassle!
Zillow last checked: 8 hours ago
Listing updated: August 20, 2025 at 05:13am
Listed by:
Judd Gemmill 717-873-0301,
The Exchange Real Estate Company LLC,
Listing Team: The Judd Gemmill Group
Bought with:
Kim Moyer, AB046829A
Berkshire Hathaway HomeServices Homesale Realty
Source: Bright MLS,MLS#: PAYK2083240
Facts & features
Interior
Bedrooms & bathrooms
- Bedrooms: 3
- Bathrooms: 4
- Full bathrooms: 2
- 1/2 bathrooms: 2
- Main level bathrooms: 2
- Main level bedrooms: 1
Primary bedroom
- Features: Flooring - Carpet, Walk-In Closet(s)
- Level: Main
Bedroom 2
- Features: Walk-In Closet(s)
- Level: Upper
Bedroom 3
- Features: Flooring - Carpet, Walk-In Closet(s)
- Level: Upper
Primary bathroom
- Features: Flooring - Tile/Brick, Bathroom - Tub Shower, Double Sink
- Level: Main
Bonus room
- Level: Lower
Dining room
- Features: Flooring - HardWood
- Level: Main
Family room
- Features: Flooring - Carpet, Fireplace - Gas
- Level: Lower
Other
- Features: Bathroom - Tub Shower, Flooring - Tile/Brick
- Level: Upper
Half bath
- Level: Main
Half bath
- Level: Lower
Kitchen
- Features: Flooring - HardWood, Countertop(s) - Quartz, Kitchen Island, Eat-in Kitchen, Pantry
- Level: Main
Laundry
- Level: Main
Office
- Features: Flooring - Carpet
- Level: Main
Storage room
- Features: Basement - Unfinished
- Level: Lower
Heating
- Forced Air, Natural Gas
Cooling
- Central Air, Natural Gas
Appliances
- Included: Double Oven, Refrigerator, Microwave, Oven/Range - Gas, Washer, Dryer, Electric Water Heater
- Laundry: Main Level, Laundry Room
Features
- Bathroom - Tub Shower, Dining Area, Eat-in Kitchen, Pantry, Primary Bath(s), Walk-In Closet(s), Other
- Flooring: Carpet, Hardwood, Tile/Brick, Wood
- Basement: Sump Pump,Partial,Finished,Heated,Rear Entrance,Walk-Out Access,Windows
- Number of fireplaces: 1
- Fireplace features: Gas/Propane, Stone
Interior area
- Total structure area: 4,071
- Total interior livable area: 3,815 sqft
- Finished area above ground: 2,765
- Finished area below ground: 1,050
Property
Parking
- Total spaces: 4
- Parking features: Inside Entrance, Asphalt, Attached, Driveway
- Attached garage spaces: 2
- Uncovered spaces: 2
Accessibility
- Accessibility features: None
Features
- Levels: Two
- Stories: 2
- Patio & porch: Patio
- Pool features: Community
- Has view: Yes
- View description: Golf Course
Lot
- Features: Adjoins Golf Course
Details
- Additional structures: Above Grade, Below Grade
- Parcel number: 48000340086A0C0024
- Zoning: RESIDENTIAL
- Special conditions: Standard
Construction
Type & style
- Home type: Townhouse
- Architectural style: Cape Cod,Contemporary
- Property subtype: Townhouse
Materials
- Vinyl Siding, Stone
- Foundation: Other
Condition
- Excellent,Very Good
- New construction: No
- Year built: 2007
Utilities & green energy
- Sewer: Public Sewer
- Water: Public
Community & neighborhood
Senior living
- Senior community: Yes
Location
- Region: York
- Subdivision: Regents Glen
- Municipality: SPRING GARDEN TWP
HOA & financial
HOA
- Has HOA: Yes
- HOA fee: $140 quarterly
- Amenities included: Common Grounds, Fitness Center, Gated, Golf Course, Golf Course Membership Available, Pool
- Services included: Common Area Maintenance, Maintenance Grounds, Maintenance Structure, Insurance, Management, Reserve Funds, Road Maintenance, Snow Removal, Security
- Association name: REGENTS GLEN
- Second association name: Sycamore Grove @ Regents Glen
Other fees
- Condo and coop fee: $400 monthly
Other
Other facts
- Listing agreement: Exclusive Right To Sell
- Listing terms: Cash,Conventional
- Ownership: Fee Simple
Price history
| Date | Event | Price |
|---|---|---|
| 8/20/2025 | Sold | $484,900$127/sqft |
Source: | ||
| 6/16/2025 | Pending sale | $484,900$127/sqft |
Source: | ||
| 6/11/2025 | Listed for sale | $484,900$127/sqft |
Source: | ||
Public tax history
| Year | Property taxes | Tax assessment |
|---|---|---|
| 2025 | $13,527 +2.4% | $357,270 |
| 2024 | $13,205 +1.4% | $357,270 |
| 2023 | $13,027 +9.1% | $357,270 |
Find assessor info on the county website
Neighborhood: 17403
Nearby schools
GreatSchools rating
- 6/10Indian Rock El SchoolGrades: 3-5Distance: 0.2 mi
- 6/10York Suburban Middle SchoolGrades: 6-8Distance: 4.9 mi
- 8/10York Suburban Senior High SchoolGrades: 9-12Distance: 3.4 mi
Schools provided by the listing agent
- High: York Suburban
- District: York Suburban
Source: Bright MLS. This data may not be complete. We recommend contacting the local school district to confirm school assignments for this home.

Get pre-qualified for a loan
At Zillow Home Loans, we can pre-qualify you in as little as 5 minutes with no impact to your credit score.An equal housing lender. NMLS #10287.
Sell for more on Zillow
Get a free Zillow Showcase℠ listing and you could sell for .
$492,300
2% more+ $9,846
With Zillow Showcase(estimated)
$502,146


