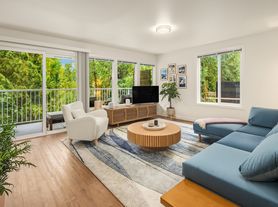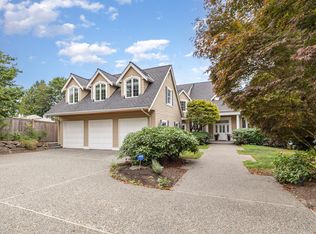Don't miss this perfect opportunity to rent a stunning, light-filled 3-bedroom, 2.5-bath townhome in the highly desirable Squak Mountain community of Issaquah. This corner-unit home offers exceptional natural light and beautiful mountain views, all while being just minutes from downtown Issaquah, the Target shopping center, restaurants, parks, and convenient access to I-90, Issaquah-Hobart Road, and SR-900.
The main level features a spacious Great Room with a gas fireplace that opens to a fabulous chef's kitchen complete with a 72-inch island, stone countertops, gas cooking, and stainless steel appliances. The dining area flows seamlessly to a deck with amazing views, and this level also includes a half bath and generous storage. Upstairs, the primary suite offers a walk-in closet and a luxury bath with a separate shower and soaking tub. Two additional junior bedrooms, a full hall bath, and an upstairs laundry with a full-size washer and dryer complete the upper floor.
On the lower level, you'll find access to the two-car side-by-side garage along with a versatile flex space that's perfect for a home gym, office, or hobby area.
Comfort features include efficient air conditioning with separate controls from the upper floors to the lower floors. On-demand tankless hot water heater, gas forced air heating and gas fireplace.
Lease terms range from 6 to 12 months with rent special for a 12-month lease. Reach out today for more information!
(Home is vacant, photos are of staged home.)
Townhouse for rent
$3,995/mo
1028 Sunrise Pl SW, Issaquah, WA 98027
3beds
1,941sqft
Price may not include required fees and charges.
Townhouse
Available now
Cats, dogs OK
Air conditioner
In unit laundry
Garage parking
Fireplace
What's special
Two more junior suitesDeck with amazing viewsHall bathGas cookingStainless appliancesStone counters
- 68 days |
- -- |
- -- |
Travel times
Looking to buy when your lease ends?
Consider a first-time homebuyer savings account designed to grow your down payment with up to a 6% match & a competitive APY.
Facts & features
Interior
Bedrooms & bathrooms
- Bedrooms: 3
- Bathrooms: 3
- Full bathrooms: 2
- 1/2 bathrooms: 1
Heating
- Fireplace
Cooling
- Air Conditioner
Appliances
- Included: Dishwasher, Disposal, Dryer, Microwave, Range, Refrigerator, Washer
- Laundry: In Unit
Features
- Double Vanity, Storage, View, Walk In Closet, Walk-In Closet(s)
- Flooring: Carpet, Hardwood
- Windows: Window Coverings
- Has fireplace: Yes
Interior area
- Total interior livable area: 1,941 sqft
Property
Parking
- Parking features: Garage
- Has garage: Yes
- Details: Contact manager
Features
- Exterior features: Kitchen island, Mirrors, Pet friendly, View Type: View, Walk In Closet
Construction
Type & style
- Home type: Townhouse
- Property subtype: Townhouse
Utilities & green energy
- Utilities for property: Cable Available
Building
Management
- Pets allowed: Yes
Community & HOA
Location
- Region: Issaquah
Financial & listing details
- Lease term: Contact For Details
Price history
| Date | Event | Price |
|---|---|---|
| 11/15/2025 | Price change | $3,995-4.9%$2/sqft |
Source: Zillow Rentals | ||
| 9/16/2025 | Listed for rent | $4,200$2/sqft |
Source: Zillow Rentals | ||
| 2/23/2021 | Sold | $879,000+1%$453/sqft |
Source: | ||
| 12/4/2020 | Listed for sale | $869,990$448/sqft |
Source: Intracorp Marketing&Sales LLC #1695313 | ||

