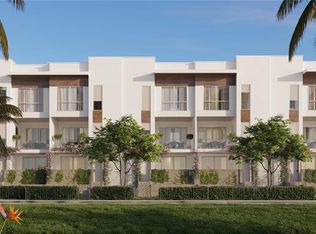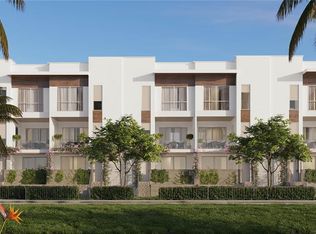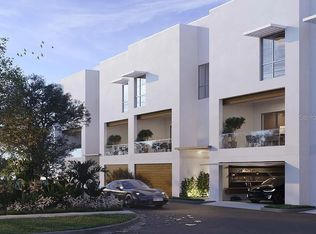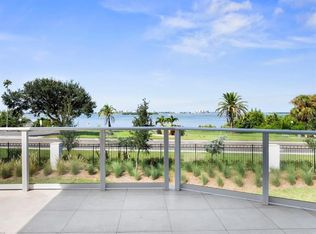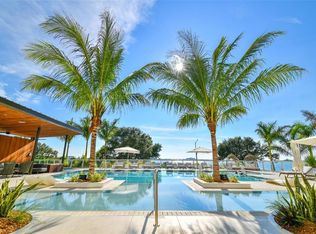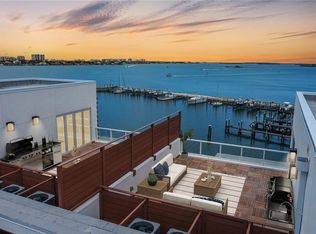Pre-Construction. To be built. Pre-Construction. To be built. This modern 3 bedroom + bonus room, 2.5 bathroom Residence is located within the gated community Serena by the Sea. Featuring individual Solar Panels: Energy-efficient living. Private Elevators and Two-Car Garages. Colossal Patios perfect for entertaining or private retreats. Exclusive Access to over resort style luxury Amenities. European Custom Finishes with custom made Italian kitchens and closets. Gaggenau Appliances set the standard with high-end, integrated kitchen technology. Fully Furnished Package Option: Each home is move-in ready. Only FOUR left. Don’t miss out on breathtaking views and serene luxury.
Pending
$2,300,000
1028 Sunset Point Rd #R8, Clearwater, FL 33755
3beds
3,203sqft
Est.:
Townhouse
Built in 2025
612 Square Feet Lot
$1,373,200 Zestimate®
$718/sqft
$2,082/mo HOA
What's special
- 491 days |
- 1 |
- 0 |
Zillow last checked: 8 hours ago
Listing updated: June 09, 2025 at 06:09pm
Listing Provided by:
David Kerr 727-804-2116,
VALOR LUXURY REALTY 727-441-2144
Source: Stellar MLS,MLS#: TB8304354 Originating MLS: Suncoast Tampa
Originating MLS: Suncoast Tampa

Facts & features
Interior
Bedrooms & bathrooms
- Bedrooms: 3
- Bathrooms: 3
- Full bathrooms: 2
- 1/2 bathrooms: 1
Primary bedroom
- Features: Built-in Closet
- Level: Third
Balcony porch lanai
- Level: Second
Bonus room
- Features: No Closet
- Level: First
Kitchen
- Level: Second
Living room
- Level: Second
Heating
- Electric
Cooling
- Central Air
Appliances
- Included: Oven, Cooktop, Dishwasher, Exhaust Fan, Microwave, Refrigerator
- Laundry: Other
Features
- Elevator, High Ceilings, Living Room/Dining Room Combo, Open Floorplan
- Flooring: Porcelain Tile
- Has fireplace: No
Interior area
- Total structure area: 4,026
- Total interior livable area: 3,203 sqft
Video & virtual tour
Property
Parking
- Total spaces: 2
- Parking features: Garage - Attached
- Attached garage spaces: 2
Features
- Levels: Three Or More
- Stories: 3
- Exterior features: Balcony, Garden, Lighting
- Pool features: In Ground, Infinity, Lap, Salt Water
- Has spa: Yes
- Spa features: Heated, In Ground
Lot
- Size: 612 Square Feet
- Dimensions: 140 x 254
Details
- Parcel number: 032915880920000100
- Special conditions: None
Construction
Type & style
- Home type: Townhouse
- Property subtype: Townhouse
Materials
- Other, Stucco
- Foundation: Other
- Roof: Other
Condition
- Pre-Construction
- New construction: Yes
- Year built: 2025
Utilities & green energy
- Sewer: Public Sewer
- Water: Public
- Utilities for property: Cable Available, Cable Connected, Sewer Connected, Water Connected
Community & HOA
Community
- Features: Deed Restrictions, Dog Park, Fitness Center, Gated Community - No Guard, Golf Carts OK, Pool, Sidewalks
- Subdivision: SERENA BY THE SEA
HOA
- Has HOA: Yes
- Services included: 24-Hour Guard, Cable TV, Common Area Taxes, Community Pool, Reserve Fund, Insurance, Internet, Maintenance Structure, Maintenance Grounds, Maintenance Repairs, Manager, Pest Control, Pool Maintenance, Private Road, Recreational Facilities, Security, Sewer, Trash, Water
- HOA fee: $2,082 monthly
- HOA name: Miriam Espinosa
- Pet fee: $0 monthly
Location
- Region: Clearwater
Financial & listing details
- Price per square foot: $718/sqft
- Annual tax amount: $1,000
- Date on market: 10/4/2024
- Cumulative days on market: 82 days
- Ownership: Condominium
- Total actual rent: 0
- Road surface type: Other
Estimated market value
$1,373,200
$1.17M - $1.63M
$5,784/mo
Price history
Price history
| Date | Event | Price |
|---|---|---|
| 10/11/2024 | Pending sale | $2,300,000$718/sqft |
Source: | ||
| 10/4/2024 | Listed for sale | $2,300,000$718/sqft |
Source: | ||
Public tax history
Public tax history
Tax history is unavailable.BuyAbility℠ payment
Est. payment
$17,635/mo
Principal & interest
$11279
Property taxes
$3469
Other costs
$2887
Climate risks
Neighborhood: Edgewater Drive
Nearby schools
GreatSchools rating
- 8/10Sandy Lane Elementary SchoolGrades: PK-5Distance: 0.9 mi
- 9/10Dunedin Highland Middle SchoolGrades: 6-8Distance: 1.2 mi
- 4/10Dunedin High SchoolGrades: 9-12Distance: 3 mi
- Loading
