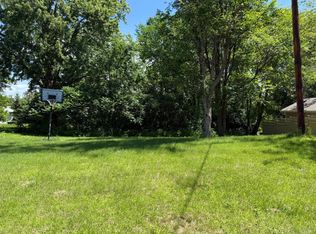Closed
$185,000
1028 Terrace Ave, Brainerd, MN 56401
2beds
1,212sqft
Single Family Residence
Built in 1925
2,613.6 Square Feet Lot
$189,000 Zestimate®
$153/sqft
$1,151 Estimated rent
Home value
$189,000
$163,000 - $219,000
$1,151/mo
Zestimate® history
Loading...
Owner options
Explore your selling options
What's special
Welcome to this beautifully updated single-family home, offering the perfect blend of comfort, style, and convenience. Featuring 2 spacious bedrooms and 1 full bathroom, this home was thoughtfully renovated in 2015 including new windows, electrical, plumbing, insulation, furnace, water heater, roof, and gutters. Also completed at that time, new kitchen cabinets with ceramic tile backsplash and updated bathroom with tub/shower surround. You will appreciate the partial basement for added storage and utilities. Tuck-under garage for nice off-street parking and entry right into basement. There is also additional parking right by the front door.
Zillow last checked: 8 hours ago
Listing updated: May 23, 2025 at 09:49am
Listed by:
Susan M. Erholtz 218-330-9210,
LPT Realty, LLC
Bought with:
Timothy Bosch
Weichert REALTORS Tower Properties
Source: NorthstarMLS as distributed by MLS GRID,MLS#: 6705127
Facts & features
Interior
Bedrooms & bathrooms
- Bedrooms: 2
- Bathrooms: 1
- Full bathrooms: 1
Bedroom 1
- Level: Main
- Area: 233.09 Square Feet
- Dimensions: 20'5x11'5
Bedroom 2
- Level: Main
- Area: 151.67 Square Feet
- Dimensions: 13x11'8
Bathroom
- Level: Main
- Area: 32.92 Square Feet
- Dimensions: 6'7x5
Dining room
- Level: Main
- Area: 75.07 Square Feet
- Dimensions: 9'7x7'10
Kitchen
- Level: Main
- Area: 143.56 Square Feet
- Dimensions: 11'4x12'8
Laundry
- Level: Basement
- Area: 276.25 Square Feet
- Dimensions: 21'3x13
Living room
- Level: Main
- Area: 91.03 Square Feet
- Dimensions: 9'8x9'5
Utility room
- Level: Basement
- Area: 101.23 Square Feet
- Dimensions: 10'9x9'5
Heating
- Baseboard, Forced Air
Cooling
- Window Unit(s)
Appliances
- Included: Dishwasher, Dryer, Microwave, Range, Refrigerator, Washer
Features
- Basement: Partial,Unfinished
- Has fireplace: No
Interior area
- Total structure area: 1,212
- Total interior livable area: 1,212 sqft
- Finished area above ground: 836
- Finished area below ground: 0
Property
Parking
- Total spaces: 1
- Parking features: Attached, Tuckunder Garage
- Attached garage spaces: 1
- Details: Garage Dimensions (20'8x11'5)
Accessibility
- Accessibility features: None
Features
- Levels: One
- Stories: 1
Lot
- Size: 2,613 sqft
- Dimensions: 2498 sqft
- Features: Irregular Lot
Details
- Foundation area: 836
- Parcel number: 41241561
- Zoning description: Residential-Single Family
Construction
Type & style
- Home type: SingleFamily
- Property subtype: Single Family Residence
Materials
- Stucco, Vinyl Siding
- Roof: Age Over 8 Years,Asphalt
Condition
- Age of Property: 100
- New construction: No
- Year built: 1925
Utilities & green energy
- Electric: Power Company: Brainerd Public Utilities
- Gas: Natural Gas
- Sewer: City Sewer/Connected
- Water: City Water/Connected
Community & neighborhood
Location
- Region: Brainerd
- Subdivision: Terrace Park Add The City Of Bra
HOA & financial
HOA
- Has HOA: No
Other
Other facts
- Road surface type: Paved
Price history
| Date | Event | Price |
|---|---|---|
| 5/22/2025 | Sold | $185,000+2.8%$153/sqft |
Source: | ||
| 4/28/2025 | Pending sale | $179,900$148/sqft |
Source: | ||
| 4/24/2025 | Listed for sale | $179,900+100.1%$148/sqft |
Source: | ||
| 8/8/2017 | Sold | $89,900$74/sqft |
Source: | ||
| 4/28/2017 | Pending sale | $89,900$74/sqft |
Source: Exit Lakes Realty Premier #4821125 | ||
Public tax history
| Year | Property taxes | Tax assessment |
|---|---|---|
| 2024 | $1,339 +22.3% | $129,921 +3.3% |
| 2023 | $1,095 -3.2% | $125,715 +32.7% |
| 2022 | $1,131 +4.4% | $94,759 +22.2% |
Find assessor info on the county website
Neighborhood: 56401
Nearby schools
GreatSchools rating
- 8/10Lowell Elementary SchoolGrades: K-4Distance: 0.4 mi
- 6/10Forestview Middle SchoolGrades: 5-8Distance: 4.8 mi
- 9/10Brainerd Senior High SchoolGrades: 9-12Distance: 1 mi

Get pre-qualified for a loan
At Zillow Home Loans, we can pre-qualify you in as little as 5 minutes with no impact to your credit score.An equal housing lender. NMLS #10287.
Sell for more on Zillow
Get a free Zillow Showcase℠ listing and you could sell for .
$189,000
2% more+ $3,780
With Zillow Showcase(estimated)
$192,780