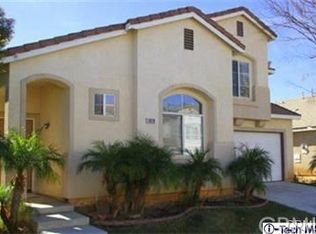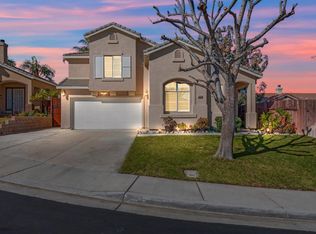Sold for $740,000 on 08/04/25
Listing Provided by:
HAI-PING YUNG DRE #01408717 626-483-3798,
IRN REALTY
Bought with: Keller Williams Realty Irvine
$740,000
1028 Viewpointe Ln, Corona, CA 92881
4beds
1,886sqft
Single Family Residence
Built in 1998
4,149 Square Feet Lot
$731,600 Zestimate®
$392/sqft
$3,467 Estimated rent
Home value
$731,600
$666,000 - $805,000
$3,467/mo
Zestimate® history
Loading...
Owner options
Explore your selling options
What's special
Motivated seller ! Price reduction for Quick sale ! Welcome to this beautifully updated 2-story single family residence located in a quiet and desirable Corona neighborhood ! This home features 4 bedrooms and 3 bathrooms, including a generously sized downstairs suite-perfect for quests or multi-generational living. Recent renovations include : New waterproof vinyl flooring throughout the upstairs bedrooms, downstairs suite, and storage room, fresh exterior paint, updated windows and blinds for enhanced energy efficiency and aesthetics appeal. The main floor boats an open and flowing layout. A spacious living room welcomes you with warmth and comfort. Toward the back, the layout leads to an open-concepted kitchen with well-maintained tile countertops, a functional center island, and a cozy family room-ideal for daily living or entertaining. A small storage room is conveniently located downstairs, perfect for keeping things organized. Sliding glass doors offer abundant natural light and open to a cozy grassy backyard. Perfect for outdoor relaxation, children’s play, or light gardening. Upstairs, you will find a spacious primary suite with its own private bathroom and walk in closets, along with two additional bedrooms that share a full hall bath. Low HOA fees. Conveniently located near highways, shopping centers, and schools. Don’t miss this great opportunity!
Zillow last checked: 8 hours ago
Listing updated: August 04, 2025 at 04:21pm
Listing Provided by:
HAI-PING YUNG DRE #01408717 626-483-3798,
IRN REALTY
Bought with:
Adam Hammodat, DRE #01995901
Keller Williams Realty Irvine
Source: CRMLS,MLS#: WS25092646 Originating MLS: California Regional MLS
Originating MLS: California Regional MLS
Facts & features
Interior
Bedrooms & bathrooms
- Bedrooms: 4
- Bathrooms: 3
- Full bathrooms: 3
- Main level bathrooms: 1
- Main level bedrooms: 1
Primary bedroom
- Features: Primary Suite
Bedroom
- Features: Bedroom on Main Level
Bathroom
- Features: Bathtub, Walk-In Shower
Kitchen
- Features: Kitchen/Family Room Combo, Tile Counters
Other
- Features: Walk-In Closet(s)
Heating
- Central
Cooling
- Central Air
Appliances
- Included: Dishwasher, Disposal, Gas Range, Microwave, Water Heater
- Laundry: Inside, Laundry Closet, Upper Level
Features
- High Ceilings, Bedroom on Main Level, Primary Suite, Walk-In Closet(s)
- Flooring: Tile, Vinyl
- Windows: Blinds, Double Pane Windows
- Has fireplace: Yes
- Fireplace features: Family Room
- Common walls with other units/homes: No Common Walls
Interior area
- Total interior livable area: 1,886 sqft
Property
Parking
- Total spaces: 2
- Parking features: Driveway, Garage
- Attached garage spaces: 2
Features
- Levels: Two
- Stories: 2
- Entry location: Front
- Patio & porch: None
- Pool features: None
- Spa features: None
- Fencing: Wood
- Has view: Yes
- View description: Park/Greenbelt
Lot
- Size: 4,149 sqft
- Features: Back Yard, Front Yard, Sprinklers In Rear, Sprinklers In Front, Sprinklers Timer, Sprinkler System
Details
- Parcel number: 108461045
- Special conditions: Standard
Construction
Type & style
- Home type: SingleFamily
- Property subtype: Single Family Residence
Materials
- Frame
- Roof: Slate
Condition
- Updated/Remodeled
- New construction: No
- Year built: 1998
Utilities & green energy
- Sewer: Public Sewer
- Water: Public
Community & neighborhood
Security
- Security features: Carbon Monoxide Detector(s), Smoke Detector(s)
Community
- Community features: Curbs, Park
Location
- Region: Corona
- Subdivision: Sundance Corona Community Association
HOA & financial
HOA
- Has HOA: Yes
- HOA fee: $70 monthly
- Amenities included: Playground
- Association name: SUNDANCE
- Association phone: 866-846-4953
Other
Other facts
- Listing terms: Cash,Cash to New Loan,Conventional
Price history
| Date | Event | Price |
|---|---|---|
| 8/4/2025 | Sold | $740,000-4.9%$392/sqft |
Source: | ||
| 7/6/2025 | Pending sale | $778,000$413/sqft |
Source: | ||
| 5/23/2025 | Price change | $778,000-2.5%$413/sqft |
Source: | ||
| 5/1/2025 | Listed for sale | $798,000+200.1%$423/sqft |
Source: | ||
| 4/4/2009 | Listing removed | $265,900$141/sqft |
Source: Listhub #P655663 | ||
Public tax history
Tax history is unavailable.
Neighborhood: South Corona
Nearby schools
GreatSchools rating
- 7/10Orange Elementary SchoolGrades: K-6Distance: 0.6 mi
- 6/10Citrus Hills Intermediate SchoolGrades: 7-8Distance: 0.8 mi
- 8/10Santiago High SchoolGrades: 9-12Distance: 0.7 mi
Get a cash offer in 3 minutes
Find out how much your home could sell for in as little as 3 minutes with a no-obligation cash offer.
Estimated market value
$731,600
Get a cash offer in 3 minutes
Find out how much your home could sell for in as little as 3 minutes with a no-obligation cash offer.
Estimated market value
$731,600

