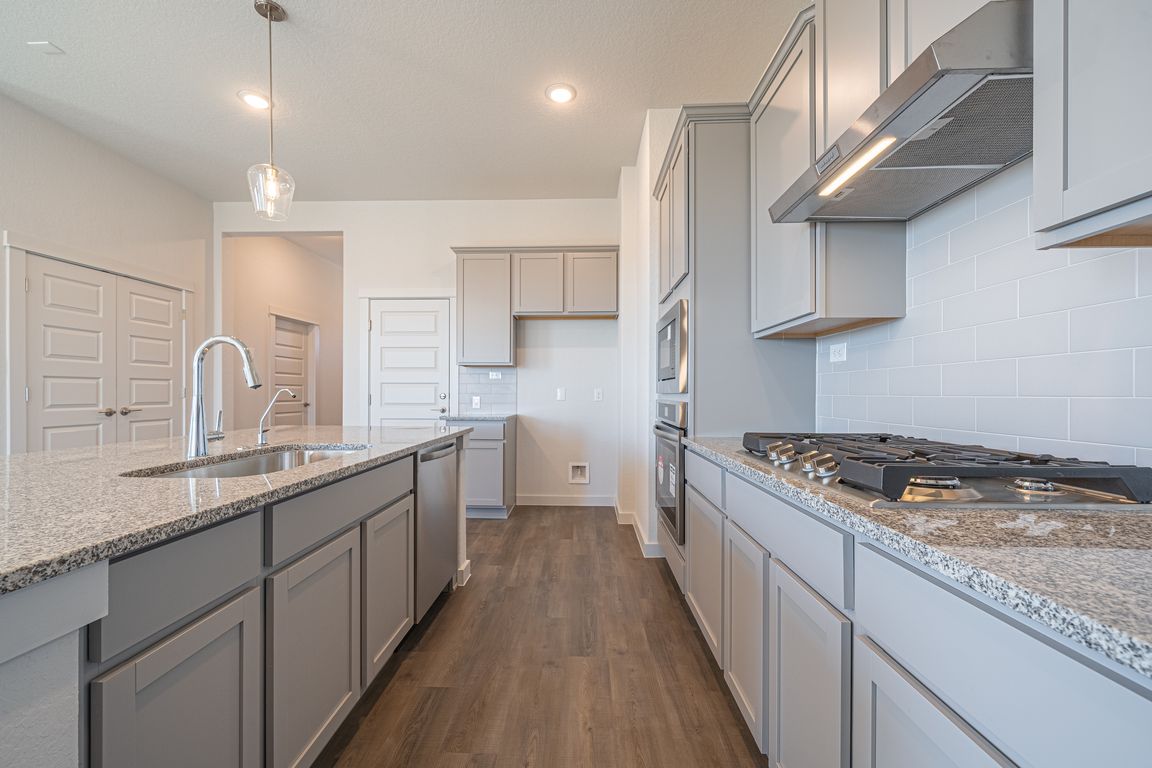
New constructionPrice cut: $10K (10/23)
$384,999
4beds
1,990sqft
10280 BARTENHEIM DR, Schertz, TX 78154
4beds
1,990sqft
Single family residence
Built in 2024
6,011 sqft
3 Garage spaces
$193 price/sqft
$450 annually HOA fee
What's special
Plush carpetingLvp flooringCovered back patioGourmet kitchenDecorator color selectionsLarge islandTile in the bathrooms
Up to $10,000 in Seller contributions! See Sales Rep for details! Stunning 4-Bedroom Home with Premium Finishes and Advanced Structural Integrity. Experience luxury and durability in this well thought out 1,990 sq. ft. home featuring 4 bedrooms and 2.5 bathrooms. The open-concept design boasts a gourmet kitchen with 42" upper ...
- 406 days |
- 42 |
- 6 |
Source: LERA MLS,MLS#: 1810588
Travel times
Kitchen
Living Room
Dining Room
Zillow last checked: 7 hours ago
Listing updated: October 23, 2025 at 03:39pm
Listed by:
Patrick Thompson TREC #675085 (210) 422-2074,
Patrick Thompson, Broker
Source: LERA MLS,MLS#: 1810588
Facts & features
Interior
Bedrooms & bathrooms
- Bedrooms: 4
- Bathrooms: 3
- Full bathrooms: 2
- 1/2 bathrooms: 1
Primary bedroom
- Features: Walk-In Closet(s), Full Bath
- Area: 210
- Dimensions: 15 x 14
Bedroom 2
- Area: 156
- Dimensions: 12 x 13
Bedroom 3
- Area: 156
- Dimensions: 12 x 13
Bedroom 4
- Area: 144
- Dimensions: 12 x 12
Primary bathroom
- Features: Shower Only, Double Vanity
- Area: 120
- Dimensions: 8 x 15
Dining room
- Area: 165
- Dimensions: 11 x 15
Family room
- Area: 225
- Dimensions: 15 x 15
Kitchen
- Area: 209
- Dimensions: 19 x 11
Heating
- Central, Natural Gas
Cooling
- 16+ SEER AC, Ceiling Fan(s), Central Air
Appliances
- Included: Cooktop, Built-In Oven, Microwave, Gas Cooktop, Disposal, Dishwasher, Gas Water Heater, Plumb for Water Softener, ENERGY STAR Qualified Appliances
- Laundry: Main Level, Washer Hookup, Dryer Connection
Features
- One Living Area, Liv/Din Combo, Eat-in Kitchen, Kitchen Island, High Ceilings, Open Floorplan, Walk-In Closet(s), Master Downstairs, Ceiling Fan(s), Solid Counter Tops, Programmable Thermostat
- Flooring: Carpet, Ceramic Tile, Laminate
- Windows: Double Pane Windows, Low Emissivity Windows
- Has basement: No
- Attic: 12"+ Attic Insulation,Access Only,Finished,Attic - Radiant Barrier Decking
- Has fireplace: No
- Fireplace features: Not Applicable
Interior area
- Total interior livable area: 1,990 sqft
Property
Parking
- Total spaces: 3
- Parking features: Three Car Garage, Garage Door Opener
- Garage spaces: 3
Features
- Levels: Two
- Stories: 2
- Pool features: None
Lot
- Size: 6,011.28 Square Feet
- Dimensions: 50X120
- Features: Curbs, Street Gutters, Sidewalks, Streetlights, Fire Hydrant w/in 500'
Details
- Parcel number: 050573020710
Construction
Type & style
- Home type: SingleFamily
- Architectural style: Traditional
- Property subtype: Single Family Residence
Materials
- Brick, Stone, Fiber Cement, Radiant Barrier
- Foundation: Slab
- Roof: Composition
Condition
- New Construction
- New construction: Yes
- Year built: 2024
Details
- Builder name: Joseph Creek Homes
Utilities & green energy
- Sewer: Sewer System
- Utilities for property: City Garbage service
Community & HOA
Community
- Features: Playground, Jogging Trails, Sports Court, BBQ/Grill, Basketball Court
- Security: Smoke Detector(s), Prewired
- Subdivision: Rhine Valley
HOA
- Has HOA: Yes
- HOA fee: $450 annually
- HOA name: RHINEVALLEY
Location
- Region: Schertz
Financial & listing details
- Price per square foot: $193/sqft
- Annual tax amount: $907
- Price range: $385K - $385K
- Date on market: 9/21/2024
- Listing terms: Conventional,FHA,VA Loan,Cash,Investors OK
- Road surface type: Paved, Asphalt